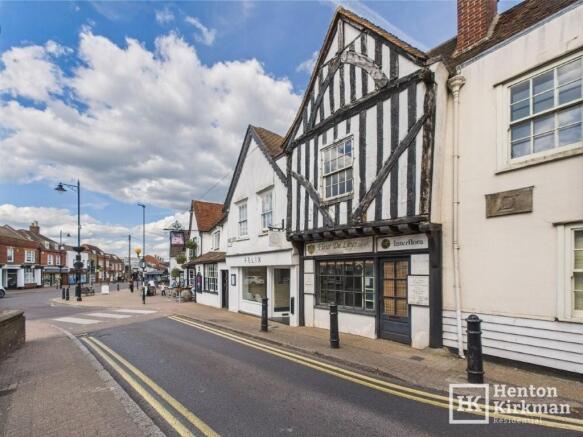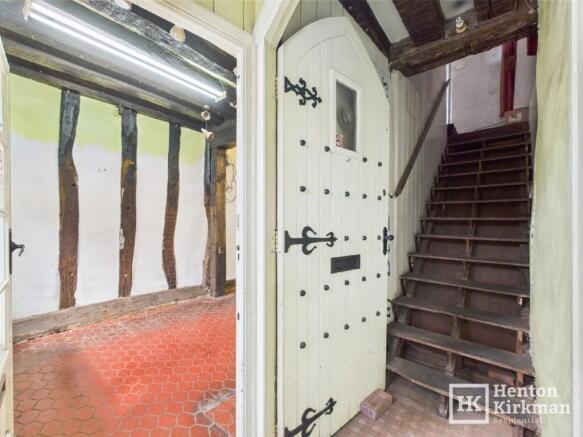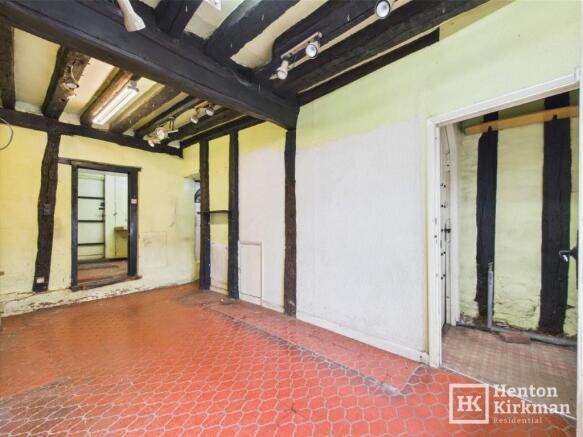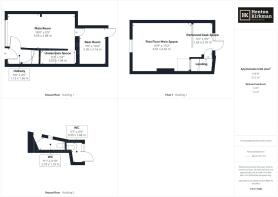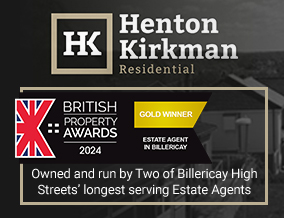
Chapel Street, Billericay, Essex, CM12 9LT

- PROPERTY TYPE
Terraced
- BATHROOMS
2
- SIZE
Ask agent
- TENUREDescribes how you own a property. There are different types of tenure - freehold, leasehold, and commonhold.Read more about tenure in our glossary page.
Freehold
Key features
- Freehold Commercial Grade 2 Property
- Two Floors Offering Over 600sqft of Space
- Enclosed Loft Space With Remarkable Beam Work
- External Balcony, Courtyard Area and Two External WCs
- Dedicated Parking Space To Rear
- Potential for a Small Extension To Increase Ground Floor and Balcony
- Views Over Billericay High Street, the Monument and Church
- Neighbouring Establishments, Felix Restaurant and Chequers Pub
Description
Spanning over 600 sq. ft., this two-story property features a generously sized ground floor, an additional first floor with a rear balcony, and an enclosed loft space showcasing remarkable beamwork, including a crown post. If exposed, these architectural details would elevate the first floor to an extraordinary level.
In addition, the property boasts outdoor space, including a courtyard area, two external WCs, and a dedicated parking space. Subject to planning, the potential for a small extension into the courtyard could significantly expand the ground floor area, enhance the balcony space and not impact upon the parking.
Most recently known as Fleur De Lees, the Florist, this distinguished property offers excellent commercial prospects, benefitting from its prime location with views over Billericay High Street, the Monument, and its highly regarded neighbouring establishments, Felix Restaurant and Chequers Pub.
For those envisioning residential possibilities, subject to planning, this building has the potential to become a spectacular character home.
Steeped in history, this property is said to have been a meeting place for our local Pilgrims in 1620 before their departure on the Mayflower voyage. Now, over 400 years later, it still stands proudly, awaiting its next chapter.
AVAILABLE SPACES
GROUND FLOOR 322sqft
ENTRANCE HALL
From the front door, you enter a small hallway, where an impressive arched doorway leads to the wooden staircase ascending to the upper floor.
A glazed door also provides access to the main front room.
FRONT ROOM 5.66m x 2.88m (18'6 x 9'5) plus 2.8m x 1.04m (9'2 x 3'4)
This first space showcases the building's rich character, with tiled floors and heavily beamed walls and ceilings, all complemented by an impressive 2.88m ceiling height, making for a striking front office.
A front-facing window offers picturesque views of the Memorial and Church.
A handy space under the stairs has been utilised as a useful desk space.
REAR ROOM 3.16m x 2.3m (10'4 x 7'6)
Slightly elevated above the main reception space, the rear room has direct access out to the courtyard and external WCs via a rear door.
This room also houses the electric meter and fuse board.
UPSTAIRS 246sqft
A small, enclosed landing includes a separate meter and fuse board for the first floor.
FIRST FLOOR ROOM 6.46m x 4.02m x 2.76m (21'2 x 13'2 > 9')
The main first-floor area is predominantly open plan, with a small dividing wall providing privacy for a designated desk space.
A front window overlooks the Monument, while a rear door leads out to the balcony.
Additionally, the enclosed loft space conceals yet another example of the exquisite beamwork typical of historic properties, including a stunning crown post. If uncovered, this first-floor space would be truly breathtaking.
OUTSIDE
An unexpected oasis of calm awaits at the rear of the property.
From the courtyard, steps lead to the balcony, there is an additional storage cupboard, and two external WCs. (48 sqft)
Beyond the courtyard, there is a dedicated parking area.
CURRENT RATEABLE VALUE (APRIL 1, 2023 - PRESENT): £11,500
Please note: We are advised that no rates are payable on an empty listed building.
Brochures
Property details- COUNCIL TAXA payment made to your local authority in order to pay for local services like schools, libraries, and refuse collection. The amount you pay depends on the value of the property.Read more about council Tax in our glossary page.
- Ask agent
- PARKINGDetails of how and where vehicles can be parked, and any associated costs.Read more about parking in our glossary page.
- Off street,Allocated
- GARDENA property has access to an outdoor space, which could be private or shared.
- Ask agent
- ACCESSIBILITYHow a property has been adapted to meet the needs of vulnerable or disabled individuals.Read more about accessibility in our glossary page.
- Ask agent
Energy performance certificate - ask agent
Chapel Street, Billericay, Essex, CM12 9LT
Add an important place to see how long it'd take to get there from our property listings.
__mins driving to your place
Get an instant, personalised result:
- Show sellers you’re serious
- Secure viewings faster with agents
- No impact on your credit score
Your mortgage
Notes
Staying secure when looking for property
Ensure you're up to date with our latest advice on how to avoid fraud or scams when looking for property online.
Visit our security centre to find out moreDisclaimer - Property reference ID2789. The information displayed about this property comprises a property advertisement. Rightmove.co.uk makes no warranty as to the accuracy or completeness of the advertisement or any linked or associated information, and Rightmove has no control over the content. This property advertisement does not constitute property particulars. The information is provided and maintained by Henton Kirkman Residential, Billericay. Please contact the selling agent or developer directly to obtain any information which may be available under the terms of The Energy Performance of Buildings (Certificates and Inspections) (England and Wales) Regulations 2007 or the Home Report if in relation to a residential property in Scotland.
*This is the average speed from the provider with the fastest broadband package available at this postcode. The average speed displayed is based on the download speeds of at least 50% of customers at peak time (8pm to 10pm). Fibre/cable services at the postcode are subject to availability and may differ between properties within a postcode. Speeds can be affected by a range of technical and environmental factors. The speed at the property may be lower than that listed above. You can check the estimated speed and confirm availability to a property prior to purchasing on the broadband provider's website. Providers may increase charges. The information is provided and maintained by Decision Technologies Limited. **This is indicative only and based on a 2-person household with multiple devices and simultaneous usage. Broadband performance is affected by multiple factors including number of occupants and devices, simultaneous usage, router range etc. For more information speak to your broadband provider.
Map data ©OpenStreetMap contributors.
