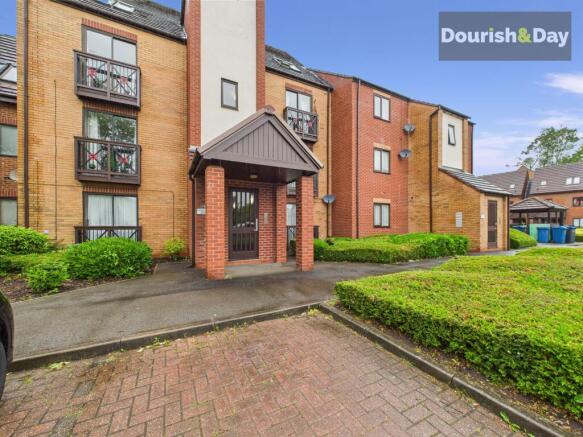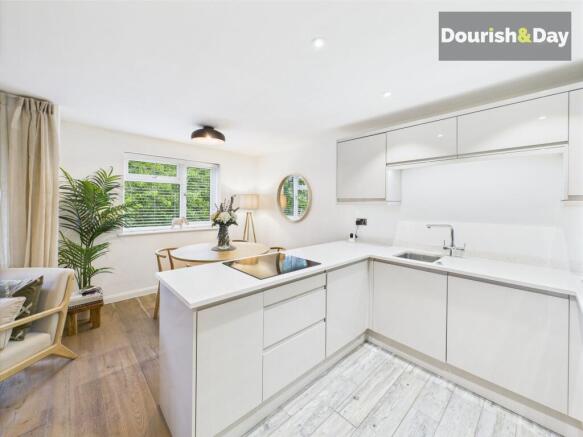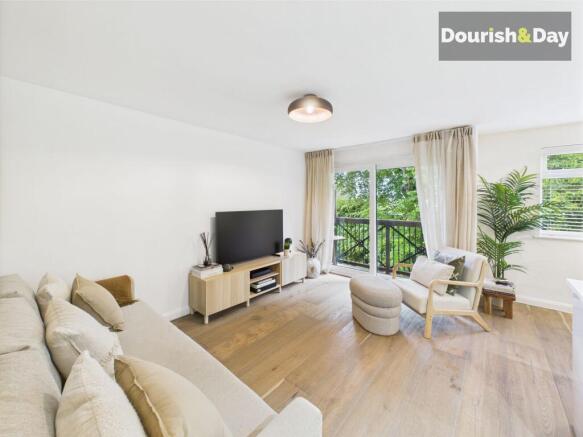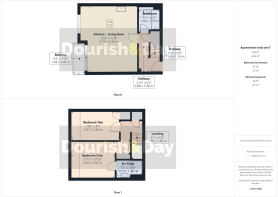
Peter James Court, Stafford, ST16

- BEDROOMS
2
- BATHROOMS
2
- SIZE
674 sq ft
63 sq m
Key features
- Stunning Two Bedroom Duplex Apartment
- Open-Plan Contemporary Kitchen/Dining & Living Room
- Two Well Proportioned Double Bedrooms
- Contemporary Fitted Bathroom & En-Suite Shower Room
- Well Kept Communal Grounds & Parking
- Ideal First Time Buyers Property
Description
Call us 9AM - 9PM -7 days a week, 365 days a year!
Brace yourselves for something quite stunning.......from the moment that you set your eyes on this exceptional duplex apartment; you are likely to be bowled over by the stunning presentation! However, it is not just the inside that has the 'wow factor', but the location too!
Step inside and prepare to be dazzled. The open-plan contemporary kitchen and living room are the heart of this abode, perfect for inspiring your inner chef or binge-watching your guilty pleasure reality TV shows. The kitchen is so sleek, it practically begs you to whip up a gourmet meal or, you know, reheat last night’s takeout.
The two well-proportioned double bedrooms offer ample space for all your belongings. Whether you need a room for sleeping, working, or storing your ever-growing collection of quirky mugs, these bedrooms have got you covered. And don’t get me started on the contemporary fitted bathroom and en-suite shower room – they’re like your very own spa retreat, minus the hefty price tag.
But wait, there's more! The well-kept communal grounds and parking area will make you feel like you’re living in a fancy gated community. You can show off your parallel parking skills or channel your inner landscaper and make the grounds your personal oasis. Plus, the communal grounds are perfect for mingling with your neighbours and exchanging awkward pleasantries in the elevator.
And if you're a first-time buyer, this property is basically screaming your name. It's like the property fairy waved her magic wand and said, "Here, take this beautiful duplex apartment and start adulting like a pro." Say goodbye to renting and hello to owning your own slice of heaven.
So, if you're ready to upgrade your adulting game and live in a place that will make your friends green with envy, this stunning duplex apartment is calling your name. Just think of all the dinner parties you could host, the memories you could make, and, of course, the perfect Instagram-worthy shots you could take. Don't miss out on this chance to live your best adulting life – schedule a viewing today! Your inner child will thank you.
EPC Rating: D
Entrance Hallway
Accessed through a secure wooden entrance door, with stairs off, rising to the first floor accommodation, and a wall mounted electric heater.
Inner Hallway
Having a telephone intercom access system, a useful built-in storage cupboard, and internal doors off, providing access to;
Open-Plan Kitchen, Dining & Living Space
Dimensions: 17' 9'' x 15' 5'' (5.40m x 4.69m) (maximum measurements). A spectacular open-plan central reception room, which in the kitchen area features a high quality range of fitted wall, base & drawer units with Quartz fitted work surfaces over, and incorporating an inset stainless steel sink with drainer, mixer tap & instant hot water tap, and includes a comprehensive range of integrated appliances including; integrated oven, a secondary integrated multi-functional oven, an induction hob, fridge/freezer, washing machine, dishwasher & wine cooler. The room also benefits from stylish & contemporary engineered Colorado oak flooring, a wall mounted electric heater, a double glazed window to the rear elevation, and a double glazed sliding door leading out on to a decked balcony area, enjoying elevated views.
Bathroom
Fitted with a modern contemporary styled suite which consists of a low-level dual-flush WC with a concealed cistern, a vanity style wash hand basin with mixer tap above & drawers beneath, and a P-shaped panelled bath with mixer fill tap, and a mains-fed mixer shower over with screen. In addition, there is ceramic tiling to the walls & floor, and recessed ceiling downlights.
First Floor Landing
Having an access hatch to a large loft space, a built-in airing cupboard, and internal doors off, providing access to;
Bedroom One
A double bedroom, having a wall mounted electric heater, a recessed wardrobe space with hanging rail, two skylight windows, and a further internal door leading through into the En-suite.
En-suite (Bedroom One)
Fitted with a modern contemporary styled suite comprising of a low-level WC, a vanity style wash basin with mixer tap above, and drawers beneath, and a double tiled shower cubicle housing a mains-fed mixer shower. There is also an electric chrome towel radiator, wood effect tiled flooring, and recessed ceiling downlights.
Bedroom Two
A second double bedroom, having a wall mounted electric heater, a built-in wardrobe, and a skylight window.
ID Checks
Once an offer is accepted on a property marketed by Dourish & Day estate agents we are required to complete ID verification checks on all buyers and to apply ongoing monitoring until the transaction ends. Whilst this is the responsibility of Dourish & Day we may use the services of MoveButler, to verify Clients’ identity. This is not a credit check and therefore will have no effect on your credit history. You agree for us to complete these checks, and the cost of these checks is £30.00 inc. VAT per buyer. This is paid in advance, when an offer is agreed and prior to a sales memorandum being issued. This charge is non-refundable.
Communal Garden
The apartments are set within well kept communal grounds & gardens.
Parking - Off street
Having an array of communal parking spaces.
- COUNCIL TAXA payment made to your local authority in order to pay for local services like schools, libraries, and refuse collection. The amount you pay depends on the value of the property.Read more about council Tax in our glossary page.
- Band: B
- PARKINGDetails of how and where vehicles can be parked, and any associated costs.Read more about parking in our glossary page.
- Off street
- GARDENA property has access to an outdoor space, which could be private or shared.
- Communal garden
- ACCESSIBILITYHow a property has been adapted to meet the needs of vulnerable or disabled individuals.Read more about accessibility in our glossary page.
- Ask agent
Peter James Court, Stafford, ST16
Add an important place to see how long it'd take to get there from our property listings.
__mins driving to your place
Get an instant, personalised result:
- Show sellers you’re serious
- Secure viewings faster with agents
- No impact on your credit score
Your mortgage
Notes
Staying secure when looking for property
Ensure you're up to date with our latest advice on how to avoid fraud or scams when looking for property online.
Visit our security centre to find out moreDisclaimer - Property reference 5d4cc5a9-8634-4749-bde2-27fdacb4ddf7. The information displayed about this property comprises a property advertisement. Rightmove.co.uk makes no warranty as to the accuracy or completeness of the advertisement or any linked or associated information, and Rightmove has no control over the content. This property advertisement does not constitute property particulars. The information is provided and maintained by Dourish & Day, Stafford. Please contact the selling agent or developer directly to obtain any information which may be available under the terms of The Energy Performance of Buildings (Certificates and Inspections) (England and Wales) Regulations 2007 or the Home Report if in relation to a residential property in Scotland.
*This is the average speed from the provider with the fastest broadband package available at this postcode. The average speed displayed is based on the download speeds of at least 50% of customers at peak time (8pm to 10pm). Fibre/cable services at the postcode are subject to availability and may differ between properties within a postcode. Speeds can be affected by a range of technical and environmental factors. The speed at the property may be lower than that listed above. You can check the estimated speed and confirm availability to a property prior to purchasing on the broadband provider's website. Providers may increase charges. The information is provided and maintained by Decision Technologies Limited. **This is indicative only and based on a 2-person household with multiple devices and simultaneous usage. Broadband performance is affected by multiple factors including number of occupants and devices, simultaneous usage, router range etc. For more information speak to your broadband provider.
Map data ©OpenStreetMap contributors.





