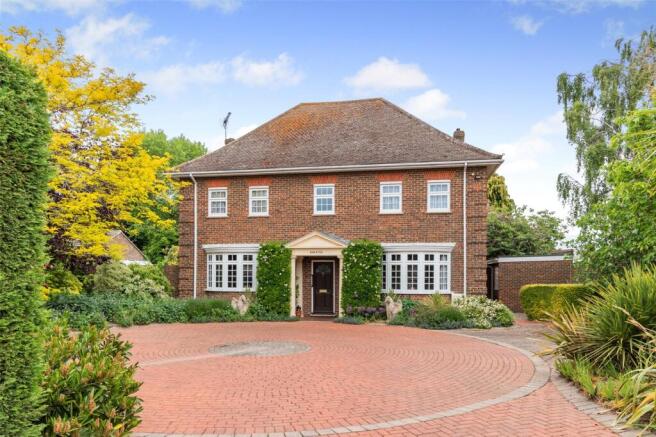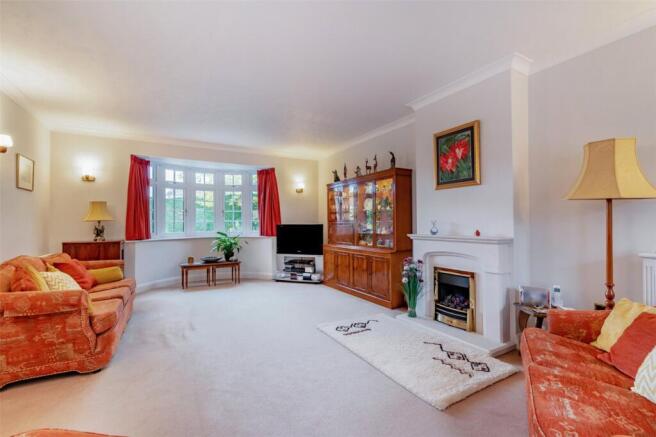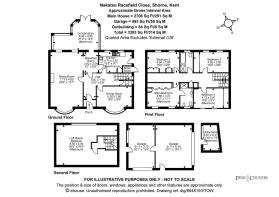5 bedroom detached house for sale
Racefield Close, Shorne, Kent, DA12

- PROPERTY TYPE
Detached
- BEDROOMS
5
- BATHROOMS
2
- SIZE
Ask agent
- TENUREDescribes how you own a property. There are different types of tenure - freehold, leasehold, and commonhold.Read more about tenure in our glossary page.
Freehold
Key features
- 1972 Built Individual Georgian Style Detached House
- 5 Double Bedrooms including 28’ Loft Room
- Quiet Private Road & in Popular Village
- Potential to Reconfigure or Extend or Subject to Planning Permission
- 3 Reception Rooms including a Conservatory
- Kitchen, Breakfast Room & Outside Utility Store
- Bathroom & Ensuite Shower Room
- Large Detached Triple Garage with Annex Potential
- Secluded Established Rear Garden 0.32 Acre Wrapround Plot
- Available to the market for the first time since 1989
Description
GUIDE PRICE £950,000 - £1,000,000
This five double bedroom three storey circa 1972 built Georgian style detached family house is one of four individual homes located within a private road and located towards the end of this quiet cul-de-sac within the sought-after village of Shorne. With well-proportioned 2706 Sq Ft accommodation home has excellent potential to reconfigure or extend subject to planning permission. As you enter the property there is a generous L shaped hallway, you will find a cloakroom WC, 25’ sitting room, dining room, conservatory, kitchen with adjacent breakfast room and outside utility store. On the first floor are four double bedrooms, two family bathroom and ensuite shower room to the main bedroom.to the second fore is a 28’ versatile loft room which could be the main bedroom or used for multiple uses such as games room, gym or home office.
TThe house sits on a secluded 0.32 acre wraparound plot with an established garden, ideal for families or those seeking a peaceful retreat. A large detached Triple garage of 593 sq ft sits to the front of the property, offering excellent potential for conversion into an annexe, subject to the necessary consents. With a wide driveway and generous frontage, the setting provides privacy as well as convenience.
Shorne is a picturesque village that captures the essence of rural Kent with its charming church, village stores and welcoming pubs, and it uniquely benefits from its own country park, offering beautiful walking trails and woodlands just a short stroll from the doorstep. For commuters, the location remains well connected with easy access to major road links such as A2/M2 and nearby rail services into London, making this property a rare combination of space, tranquillity and accessibility.
Quality schooling can be found with the village having it’s own primary school, there is easy access to secondary education including grammar schools in Gravesend as well as renowned independent schools.
Whether you’re searching for a multigenerational home, an escape from city life, or a spacious family house with scope to shape to your own needs, Nakatsu offers a compelling opportunity in one of Kent’s most desirable village settings.
Location
Shorne is a picturesque village offering local shops, public houses, church, pre school and primary school. Adjacent to Shorne village there is Shorne Wood Country Park, an area of outstanding natural beauty designated a site of special scientific interest for its wildlife value. The village is within easy reach of Gravesend and Medway towns providing further excellent schooling. Convenient access to the M2 and M25 motorways linking to both Gatwick and Heathrow airports, London, Bluewater and the International railway station at Ebbsfleet offering a 17 minute link to London and the Channel Ports. The commuter is well served by a coach service running from the area to London, together with main line railway station at Sole Street and Higham on the Victoria and Cannon Street line respectively.
Directions
From our North Kent Fine & Country office proceed down Ash Road and continue into Hartley Road. At the bottom of the hill take second exit off mini roundabout into Main Road. Follow road along and turn left into New Barn Road. Continue to the roundabout, take second exit into Hall Road and bear to the right merging onto the A2. Exit the A2 at the Cobham/Shorne exit and turn right onto Brewers Road. Continue into The Ridgeway and turn left into Tanyards Hill. Racefield Close is the first turning on the left hand side and the property can be found by turning right down the shared drive at the rear of the house on corner.
Seller Insight
Nakatsu, with its attractive neo Georgian façade and spacious, elegant and comfortable interior, is a stunning property. The present owner immediately knew it would make an excellent family home: and it also enjoyed a quiet, secluded position in a small close of four houses, but within walking distance to Shorne village centre. The owner says the house has given the family a very happy thirty years.
.
During that time, a conservatory has been added, the walls insulated to ensure winter warmth, and the windows have been replaced and double glazed. Nakatsu has been a home where the family have used and enjoyed every room, from the well equipped kitchen to the huge room on the third floor, where the owner says they held a dinner party for thirty people. It was a great success but carrying everything up from the kitchen was very tiring. This amazing room is a great adaptable space which has had many uses.
.
For more conventional entertaining the dining room will seat up to twelve people and has been the setting for many chatty meals. The family and guests have relaxed in the generous lounge which is a glorious sunny summer room and a warm winter refuge. It looks onto the conservatory where you can sit with a morning coffee and admire the pretty garden scene before you. Nakatsu is a home that is perhaps at its best when full of people.
.
The walled, private garden is a green and striking outside space. The lawn has a soft green of mature trees and shrub and is an outside entertaining area. A family member was married from the house when guests could wander happily from house to garden. There are many places to sit and simply relish the peace and beauty of the garden.
.
Shorne is a community minded village with a primary school, and a selection of clubs, and societies centred at the village hall; whilst Shorne Woods Country Park provides many walks and is a great place to spend a day. Gravesend, with its shops and sporting facilities and train station, is only three miles away. The owner says she will miss the house which has given such a lovely lifestyle but the time has come to downsize. She knows the new owners will come to love it in the same way.
Entrance Porch
Panelled door to front. Textured ceiling. Tiled flooring. Radiator.
Entrance Hall
12' 0" x 9' 7" (3.66m x 2.92m)
Glazed door to front. Georgian frosted window to side. Full length Georgian frosted window to breakfast room. Carpet. Textured and coved ceiling. Two radiators.
Cloakroom
5' 7" x 5' 0" (1.7m x 1.52m)
Double glazed Georgian window to side. Tiled flooring. Textured and coved ceiling. Radiator. Wash hand basin. Low level WC. Extractor fan. Storage cupboard.
Sitting Room
27' 4" x 15' 1" (8.33m x 4.6m)
Double glazed Georgian style window to front. Georgian style sash window to rear. Carpet. Textured and coved ceiling. Two radiators with covers. Further radiator. Feature fireplace with gas fire.
Dining Room
9' 6" x 9' 1" (2.9m x 2.77m)
Double glazed Georgian style bay window to front. Carpet. Textured and coved ceiling. Radiator.
Conservatory
21' 0" x 13' 3" (6.4m x 4.04m)
Double glazed windows to rear and side. Double glazed French doors to rear. Tiled flooring. Two De Longhi electric heaters.
Kitchen
15' 5" x 9' 7" (4.7m x 2.92m)
Two double glazed Georgian style windows to rear. Tiled flooring. Textured and coved ceiling. Radiator. Fitted wall and base units with work tops over. One and a half bowl stainless steel sink and drainer unit with mixer taps. Integrated dishwasher. Bosch gas hob with filter hood over. Hotpoint oven and grill. Spaces for microwave, washing machine and fridge/freezer.
Breakfast Room
9' 7" x 6' 9" (2.92m x 2.06m)
Full length Georgian frosted window from hallway.
Lower Landing
Double glazed Georgian style window to side. Carpet. Textured and coved ceiling. Radiator. Airing cupboard. Storage cupboard.
Main Bedroom
15' 0" x 11' 1" (4.57m x 3.38m)
Two double glazed Georgian style windows to front. Carpet. Textured and coved ceiling. Radiator. Built-in wardrobe.
En-Suite Shower Room
8' 3" x 5' 10" (2.51m x 1.78m)
Double glazed frosted window to front. Tiled flooring. Textured and coved ceiling. Heated towel rail. Shower cubicle. Wash hand basin in vanity unit. Low level WC. Bidet. Tiled walls. Mirrored cabinet.
Bedroom Two
15' 0" x 9' 6" (4.57m x 2.9m)
Two double glazed Georgian style windows to rear. Carpet. Textured and coved ceiling. Radiator. Built-in wardrobe.
Bedroom Three
13' 5" x 9' 6" (4.1m x 2.9m)
Double glazed Georgian style window to rear. Carpet. Textured and coved ceiling. Radiator. Built-in wardrobe with mirrored door. Concealed vanity unit.
Bedroom Four
4.17m' x 2.82m - Double glazed Georgian style window to front. Carpet. Textured and coved ceiling. Radiator. Built-in wardrobe with mirrored door. Concealed vanity unit.
Bathroom/Shower Room
9' 3" x 5' 10" (2.82m x 1.78m)
Double glazed frosted window to rear. Vinyl flooring. Textured and coved ceiling. Radiator. Panelled bath. Low level WC. Wash hand basin. Shower cubicle. Tiled walls. Mirrored cabinet. Shaver point and light.
Upper Landing
Double glazed Georgian style window to side. Carpet. Textured ceiling.
Loft Room/Bedroom
28' 5" x 18' 3" (8.66m x 5.56m)
Double glazed Georgian style window to rear. Carpet. Textured ceiling. Access to loft. Two electric heaters. Eaves storage.
Rear Garden
(Overall Plot Size 0.32 of an acre) - Walled garden. Block paved patio area. Lawn area. Flower beds. Outside tap. Side area with greenhouse and vegetable patch. Side access.
External Boiler Room
Integral to house. Housing Worcester central heating boiler.
Utility/Store
11' 10" x 7' 9" (3.6m x 2.36m)
Georgian style door to side. Georgian style window to side. Vinyl flooring. Spaces for fridge/freezer and chest freezer.
Detached Garage One
20' 1" x 16' 11" (6.12m x 5.16m)
Electric up and over doors. Georgian door to side. Pitched roof for storage. Water and electric supply.
Detached Garage Two
20' 1" x 12' 4" (6.12m x 3.76m)
Up and over door to front. Double glazed Georgian window to side. Georgian style door to side. Service pit. Pitched roof for storage.
Parking
Block paved drive to front.
Transport Information
Train Stations: Higham 2 miles Sole Street 2.8 miles Rochester 3.5 miles Meopham 3.5 miles The property is also within easy reach of Ebbsfleet Eurostar International Station. The distances calculated are as the crow flies.
Local Schools
Primary Schools: Shorne Church of England Primary School 0.5 miles Gad's Hill School 1.1 miles Bligh Primary School (Juniors) 1.5 miles Bligh Primary School (Infants) 1.6 miles Cobham Primary School 1.8 miles Higham Primary School 1.8 miles Secondary Schools: Cobham Hall 1 mile Gad's Hill School 1.1 miles Strood Academy 1.6 miles Thamesview School 1.9 miles Abbey Court Foundation Special School 2.1 miles Information sourced from Rightmove (findaschool). Please check with the local authority as to catchment areas and intake criteria.
Useful Information
We recognise that buying a property is a big commitment and therefore recommend that you visit the local authority websites for more helpful information about the property and local area before proceeding. Some information in these details are taken from third party sources. Should any of the information be critical in your decision making then please contact North Kent Fine & Country for verification.
Tenure
The vendor confirms to us that the property is freehold. Should you proceed with the purchase of the property your solicitor must verify these details.
Council Tax
We are informed this property is in band G. For confirmation please contact Gravesham Borough Council.
Appliances/Services
The mention of any appliances and/or services within these particulars does not imply that they are in full efficient working order.
Measurements
All measurements are approximate and therefore may be subject to a small margin of error.
Viewings
Monday to Friday 9.00 am – 6.30 pm Saturday 9.00 am – 6.00 pm Viewing via North Kent Fine & Country office.
Ref
NKFC/CB/DH/250721 - HAR250085/D2
Brochures
Particulars- COUNCIL TAXA payment made to your local authority in order to pay for local services like schools, libraries, and refuse collection. The amount you pay depends on the value of the property.Read more about council Tax in our glossary page.
- Band: G
- PARKINGDetails of how and where vehicles can be parked, and any associated costs.Read more about parking in our glossary page.
- Yes
- GARDENA property has access to an outdoor space, which could be private or shared.
- Yes
- ACCESSIBILITYHow a property has been adapted to meet the needs of vulnerable or disabled individuals.Read more about accessibility in our glossary page.
- Ask agent
Racefield Close, Shorne, Kent, DA12
Add an important place to see how long it'd take to get there from our property listings.
__mins driving to your place
Get an instant, personalised result:
- Show sellers you’re serious
- Secure viewings faster with agents
- No impact on your credit score
Your mortgage
Notes
Staying secure when looking for property
Ensure you're up to date with our latest advice on how to avoid fraud or scams when looking for property online.
Visit our security centre to find out moreDisclaimer - Property reference HAR250085. The information displayed about this property comprises a property advertisement. Rightmove.co.uk makes no warranty as to the accuracy or completeness of the advertisement or any linked or associated information, and Rightmove has no control over the content. This property advertisement does not constitute property particulars. The information is provided and maintained by Fine & Country, North West Kent. Please contact the selling agent or developer directly to obtain any information which may be available under the terms of The Energy Performance of Buildings (Certificates and Inspections) (England and Wales) Regulations 2007 or the Home Report if in relation to a residential property in Scotland.
*This is the average speed from the provider with the fastest broadband package available at this postcode. The average speed displayed is based on the download speeds of at least 50% of customers at peak time (8pm to 10pm). Fibre/cable services at the postcode are subject to availability and may differ between properties within a postcode. Speeds can be affected by a range of technical and environmental factors. The speed at the property may be lower than that listed above. You can check the estimated speed and confirm availability to a property prior to purchasing on the broadband provider's website. Providers may increase charges. The information is provided and maintained by Decision Technologies Limited. **This is indicative only and based on a 2-person household with multiple devices and simultaneous usage. Broadband performance is affected by multiple factors including number of occupants and devices, simultaneous usage, router range etc. For more information speak to your broadband provider.
Map data ©OpenStreetMap contributors.




