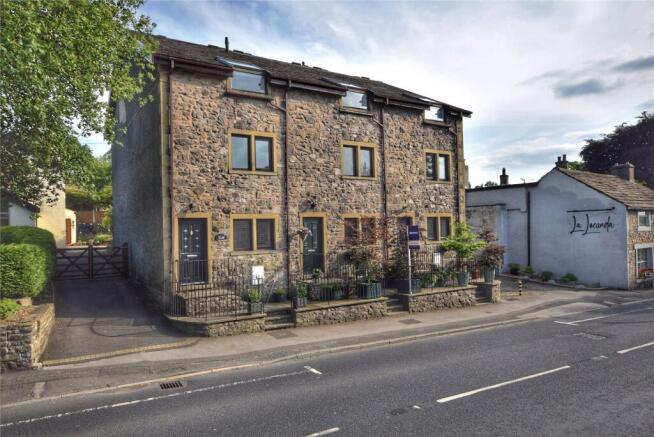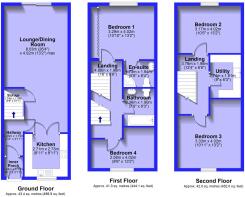
Main Street, Gisburn, Clitheroe, Lancashire, BB7

- PROPERTY TYPE
Terraced
- BEDROOMS
4
- BATHROOMS
2
- SIZE
1,363 sq ft
127 sq m
- TENUREDescribes how you own a property. There are different types of tenure - freehold, leasehold, and commonhold.Read more about tenure in our glossary page.
Freehold
Key features
- Mid-Townhouse with Garden and Parking to the Rear
- Ribble Valley Village Location
- Ideal for Commuting
- Elegant and Immaculate Accommodation over Three Floors
- En-Suite and Fitted Wardrobes to the Main Bedroom
- Four Double Bedrooms in Total
- Laundry/Utility Room to the Second Floor
- Tenure is Freehold. Council Tax Band D Payable to RVBC. EPC Rating D.
Description
A fairly central location to the village itself along the main road through Gisburn, this is an ideal location for commuting in the direction of the Ribble Valley, North Yorkshire as well as across towards Barnoldswick and the motorway network links.
With an outstanding village Primary School and catchment for both Bowland High School and CRGS, the property itself has an easy to maintain Garden as well as parking area behind.
Tenure is Freehold. Council Tax Band D Payable to RVBC. EPC Rating D.
Entering the property into the Vestibule, there is a hallway with stairs ascending ahead and internal door leading to the Lounge Diner.
A very spacious and charmingly presented space, there is a good sized Dining Area with access to the storage beneath the stairs, open to the large Living Room with gas fireplace and PVC sliding door leading out to the Garden.
Double doors either enhance the free flowing space or provide a useful divide to the Kitchen, with a range of fitted units at base and eye level, integrated fridge freezer, electric oven and induction hob with extractor above as well as the sink unit.
Leading to the First Floor Landing, there are Two Bedrooms to this Floor, the Master with fitted wardrobes and its' own En-Suite Shower Room comprising three piece suite. The separate Bathroom is a perfect blend of character and modern with a three piece suite comprising shower over the bath, W.C, wash basin and traditional towel radiator.
Continuing on the stairs to the Second Floor, a Further Two Bedrooms are situated here with one currently designed as a large Home Office with a range of fitted furniture. A handy separate Utility for the day to day chores and storage space divides the rooms and within there is plumbing for a washing machine and space for a dryer, with the central heating boiler also in situ.
Externally there is small Garden frontage with steps to the Front Entrance, and at the rear a pleasant Patio Garden of relatively easy maintenance, with designated driveway for off-road parking.
Gisburn, located in the Ribble Valley, combines picturesque countryside living with a strong sense of community and accessibility to urban amenities. Surrounded by stunning landscapes, including the majestic Pendle Hill and the scenic Yorkshire Dales, naturally Gisburn Forest is not far.
The village of Gisburn is a haven for those who are wanting to combine the delights of a rural life with ease of access to the business centres found in West Yorkshire and East Lancashire. The village itself has some local amenities including a village shop and Deli, traditional pub, petrol station and a renowned café.
The property is situated along the Main Road through the village Gisburn, near to the mini-roundabout and adjacent to La Locanda Italian restaurant.
Mains Water, Electricity and Drainage. LPG fired central heating currently supplied by Avanti.
GROUND FLOOR
Inner Porch
1.24m x 1.19m
Hallway
2.23m x 1.19m
Lounge/Dining Room
8.03m x 4.02m
Kitchen
2.73m x 2.71m
FIRST FLOOR
Landing
4.88m x 1.98m
Bedroom 1
4.02m x 3.29m
En-suite
1.94m x 1.73m
Bedroom 4
4.02m x 2.58m
Bathroom
2.36m x 1.9m
SECOND FLOOR
Landing
3.76m x 1.98m
Bedroom 2
4.02m x 3.17m
Bedroom 3
4.02m x 3.33m
Utility
2.74m x 1.91m
Brochures
Web Details- COUNCIL TAXA payment made to your local authority in order to pay for local services like schools, libraries, and refuse collection. The amount you pay depends on the value of the property.Read more about council Tax in our glossary page.
- Band: D
- PARKINGDetails of how and where vehicles can be parked, and any associated costs.Read more about parking in our glossary page.
- Yes
- GARDENA property has access to an outdoor space, which could be private or shared.
- Yes
- ACCESSIBILITYHow a property has been adapted to meet the needs of vulnerable or disabled individuals.Read more about accessibility in our glossary page.
- Ask agent
Main Street, Gisburn, Clitheroe, Lancashire, BB7
Add an important place to see how long it'd take to get there from our property listings.
__mins driving to your place
Get an instant, personalised result:
- Show sellers you’re serious
- Secure viewings faster with agents
- No impact on your credit score
Your mortgage
Notes
Staying secure when looking for property
Ensure you're up to date with our latest advice on how to avoid fraud or scams when looking for property online.
Visit our security centre to find out moreDisclaimer - Property reference CEN250050. The information displayed about this property comprises a property advertisement. Rightmove.co.uk makes no warranty as to the accuracy or completeness of the advertisement or any linked or associated information, and Rightmove has no control over the content. This property advertisement does not constitute property particulars. The information is provided and maintained by Mortimers, Clitheroe. Please contact the selling agent or developer directly to obtain any information which may be available under the terms of The Energy Performance of Buildings (Certificates and Inspections) (England and Wales) Regulations 2007 or the Home Report if in relation to a residential property in Scotland.
*This is the average speed from the provider with the fastest broadband package available at this postcode. The average speed displayed is based on the download speeds of at least 50% of customers at peak time (8pm to 10pm). Fibre/cable services at the postcode are subject to availability and may differ between properties within a postcode. Speeds can be affected by a range of technical and environmental factors. The speed at the property may be lower than that listed above. You can check the estimated speed and confirm availability to a property prior to purchasing on the broadband provider's website. Providers may increase charges. The information is provided and maintained by Decision Technologies Limited. **This is indicative only and based on a 2-person household with multiple devices and simultaneous usage. Broadband performance is affected by multiple factors including number of occupants and devices, simultaneous usage, router range etc. For more information speak to your broadband provider.
Map data ©OpenStreetMap contributors.






