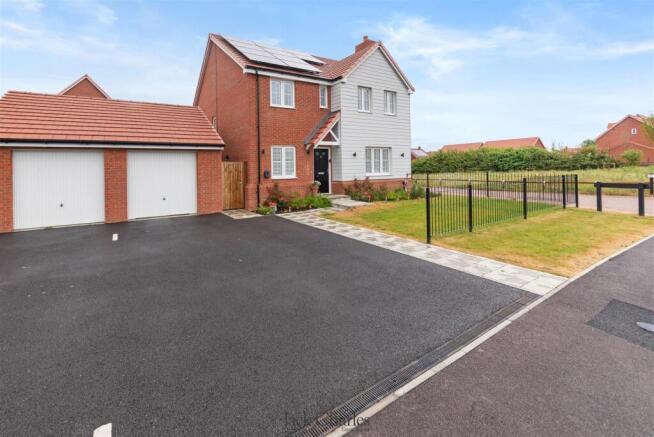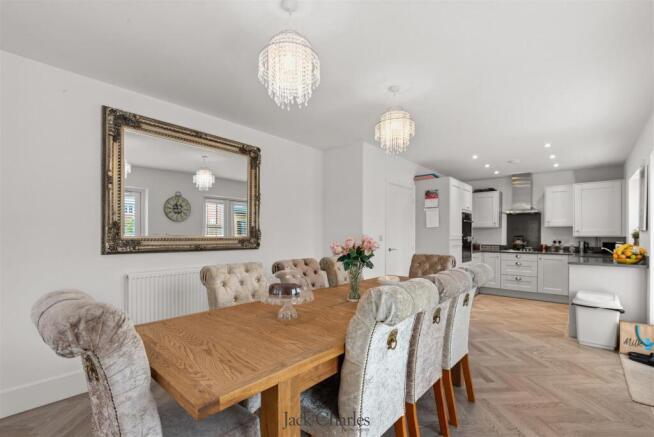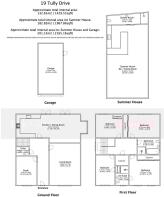
Tully Drive, Paddock Wood

- PROPERTY TYPE
Detached
- BEDROOMS
4
- BATHROOMS
3
- SIZE
Ask agent
- TENUREDescribes how you own a property. There are different types of tenure - freehold, leasehold, and commonhold.Read more about tenure in our glossary page.
Freehold
Key features
- Detached Family Home
- Four Bedrooms
- Family Bathroom & Ensuite
- Family Room
- Sitting Room
- Kitchen / Dining Room
- Substantial Outbuilding / Bar & Games Room
- Parking & Garage
- Popular Location
Description
To Be Sold - This beautiful house was built in November 2023,with only one owner and all the original warranties still remaining.
This detached corner plot has a huge garden with no overlooking neighbour's and with ancient woodlands to the right stands no chance of ever being able to build any more. Up and down lights have been added all around the outside of the house making it stand out from the rest. A 5kw 10 panel solar with a Tesla battery has been privately added less then a year ago making bills near on invisible! A double drive in front of a large private garage, with storage racks, lighting, phase 2 electrics with fuse box,hard wired WiFi and an added back door with access to the garden leaving potential. The front garden is laid to lawn, with black metal fencing with potential to make a bigger drive.
Spacious entrance hall, with LVT flooring flowing through the downstairs.
The upstairs and downstairs thermostats means you can stay snug in different levels and save on costs. The first room is currently a children’s front room but has the potential to be a dining room/5th bedroom/work space.
The main front room is large, light and perfect for unwinding, a convenient toilet sits opposite next to the stairs, the huge kitchen diner is at the end of the house with its elegant granite work surface and splash back, slimline wine fridge, integrated appliances, with gas and electric being used. A statement bay window is perfect for that Christmas tree! 2 double bay window doors open out into the gorgeous low maintenance garden, with patio and astroturf, new 6ft fences, a back gate, and maturing hedges growing for extra privacy and security. There is a water tap and sockets in the garden for convenience. Being able to enjoy the garden in all seasons is a dream. The biggest attraction is the 5x10 summerhouse/annex, fully insulated with 3 electric radiators and a towel rack in the toilet and large shower room behind a sliding door. It has 2 triple bifolds again opening up to the garden making the outside area outstanding! Kitted out with a fully functional bar, with sink, extra sockets throughout, tv point and hardwired WiFi. Perfect for guests/entertaining/unwinding or just sending the noisy teenagers out there for a sleepover! LVT flooring laid with aluminum decking outside and sensor lights. In between the garage and summer house is a large storage space for bins and whatever else you fancy.
Every window has has a made to measure shutter blind and each door is a solid fire door, with smoke alarms throughout this property is as safe as they come.
Grey carpet runs from the stairs up onto the large landing where the beautiful sun sets and rises adding serenity to each day. Each room is spacious with built in wardrobes making every bedroom desirable. Views of nature walkways from each window. The family bathroom has a separate shower and bath, the master bedroom has a feature window that fully opens giving that natural lighting, the en-suite is luxury. An unused attic adds even more potential. This beautiful family home sells itself, not your “usual” new build with untold extras for your benefit. 4 toilets , 3 showers and a bath there’s room for everyone! Stress free, low maintenance, ready to move in-it’s modern day living. A quiet road in a quiet estate no matter what time you visit your only ever hear children’s laughter or the birds tweeting, with schools, shops, towns, gyms, doctors, opticians, pharmacy’s, libraries, launderettes, pubs/bars, churches, and so much more on your door step. Regular public transport, and the train station within walking distance. What more could you want…..a dream come true.
Paddock Wood - Paddock Wood is a desirable small town which provides big brand shops as well as small local businesses and secondary and primary schools. The property is well located for those who need to commute as it is close to the mainline station with fast links to London Bridge and Charing Cross. There is also the excellent 'A' road network which provides easy access to the M20/A21 and beyond. Paddock Wood lies between the larger towns of Tonbridge and Tunbridge Wells, with its larger shopping amenities and grammar and private schooling.
Brochures
Tully Drive, Paddock WoodBrochure- COUNCIL TAXA payment made to your local authority in order to pay for local services like schools, libraries, and refuse collection. The amount you pay depends on the value of the property.Read more about council Tax in our glossary page.
- Band: F
- PARKINGDetails of how and where vehicles can be parked, and any associated costs.Read more about parking in our glossary page.
- EV charging
- GARDENA property has access to an outdoor space, which could be private or shared.
- Yes
- ACCESSIBILITYHow a property has been adapted to meet the needs of vulnerable or disabled individuals.Read more about accessibility in our glossary page.
- Ask agent
Tully Drive, Paddock Wood
Add an important place to see how long it'd take to get there from our property listings.
__mins driving to your place
Get an instant, personalised result:
- Show sellers you’re serious
- Secure viewings faster with agents
- No impact on your credit score
Your mortgage
Notes
Staying secure when looking for property
Ensure you're up to date with our latest advice on how to avoid fraud or scams when looking for property online.
Visit our security centre to find out moreDisclaimer - Property reference 33919547. The information displayed about this property comprises a property advertisement. Rightmove.co.uk makes no warranty as to the accuracy or completeness of the advertisement or any linked or associated information, and Rightmove has no control over the content. This property advertisement does not constitute property particulars. The information is provided and maintained by Jack Charles, Tonbridge. Please contact the selling agent or developer directly to obtain any information which may be available under the terms of The Energy Performance of Buildings (Certificates and Inspections) (England and Wales) Regulations 2007 or the Home Report if in relation to a residential property in Scotland.
*This is the average speed from the provider with the fastest broadband package available at this postcode. The average speed displayed is based on the download speeds of at least 50% of customers at peak time (8pm to 10pm). Fibre/cable services at the postcode are subject to availability and may differ between properties within a postcode. Speeds can be affected by a range of technical and environmental factors. The speed at the property may be lower than that listed above. You can check the estimated speed and confirm availability to a property prior to purchasing on the broadband provider's website. Providers may increase charges. The information is provided and maintained by Decision Technologies Limited. **This is indicative only and based on a 2-person household with multiple devices and simultaneous usage. Broadband performance is affected by multiple factors including number of occupants and devices, simultaneous usage, router range etc. For more information speak to your broadband provider.
Map data ©OpenStreetMap contributors.





