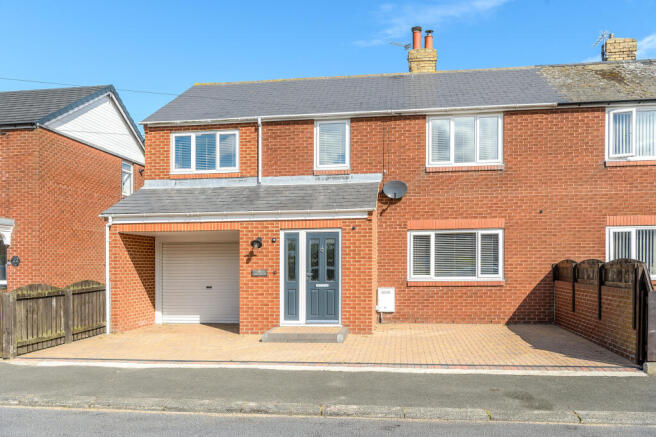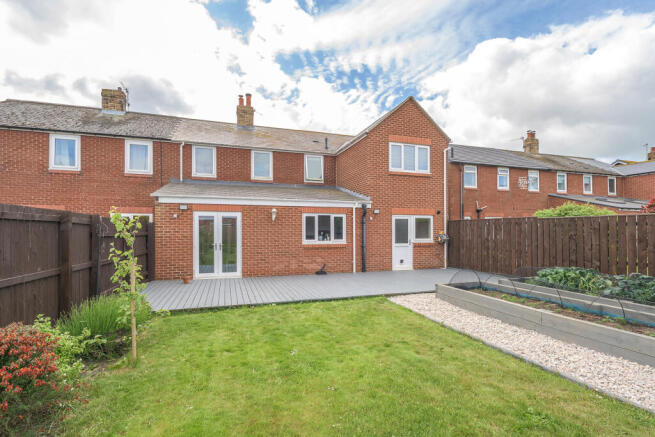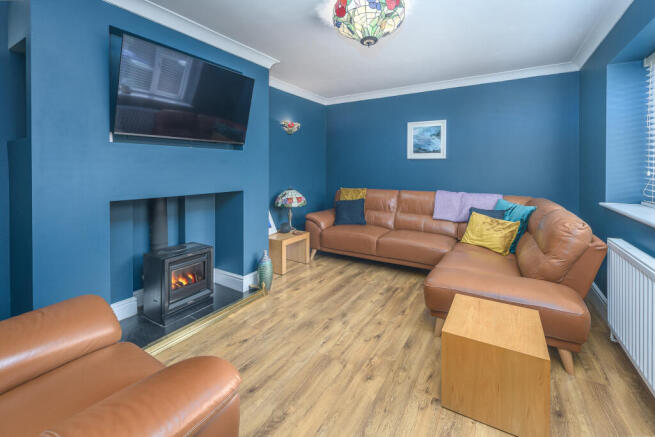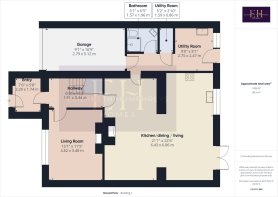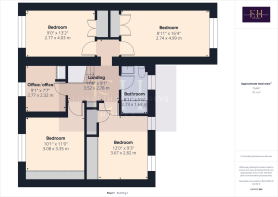
Links Avenue, Amble, Morpeth, Northumberland
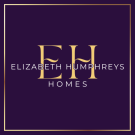
- PROPERTY TYPE
Semi-Detached
- BEDROOMS
5
- BATHROOMS
2
- SIZE
1,701 sq ft
158 sq m
- TENUREDescribes how you own a property. There are different types of tenure - freehold, leasehold, and commonhold.Read more about tenure in our glossary page.
Freehold
Key features
- Plenty of off street parking
- Very well presented
- Great sized garden
- Fabulous extended kitchen dining family room
- Utility room
- Close to the beach
- Five bedrooms
- Proper family sized home
Description
Amble, Northumberland's friendliest port, offers a wide range of amenities including a supermarket, shops, doctors, Primary schools and a High school, health centre, pubs and restaurants including vibrant seafood eateries. There is still a working harbour, a marina and a popular Sunday market. Many of the things to do in Amble are based on the very thing that almost completely surrounds it - water. Watersports, sailing, canoeing, kayaking and fishing are all extremely popular. Amble is home to the UK’s only puffin festival, inspired by the colourful 36,000-bird colony nesting on Coquet Island, an RSPB seabird sanctuary a mile off the coast. Warkworth and Alnwick are a short drive away. Amble has a regular bus service to Alnwick, Ashington, Blyth and Newcastle, and it is approximately 4.5 miles to the mainline rail station at Alnmouth.
The front door opens into an attractive and spacious entrance hallway which offers useful cloaks and shoe storage. High-quality sleek and stylish wooden-look flooring continues from here into the main hallway creating a seamless transition between the different spaces. The main hallway with stairs ascending to the first floor and various doors leading off is welcoming. The oak and white painted staircase, with consumer unit storage beneath, works in harmony with the internal oak doors creating a stunning appearance and coving adds further appeal.
Cosy and inviting, the lounge is a lovely room in which to spend time with family and friends. A large window to the front allows for plenty of natural light and a wood burner set within a media wall provides an attractive focal point. The engineered wood floor completes the look perfectly.
Located to the rear of the property, the extended kitchen-diner is a glorious open plan space which appeals to modern living. There is plenty of space to sit and dine before a stunning electronically controlled gas feature fireplace and the kitchen, with Amtico style flooring, plinth lighting and under unit task lighting, offers a good number of wall and base units with a white high gloss door complemented by a black granite work surface. In terms of fitted equipment, there is a dishwasher, two BOSCH ovens with a microwave between, a five-burner gas hob with a Franke extractor fan above and a Franke Belfast-style acrylic sink with a drainer cut into the work surface. Within a recessed area, there is waste receptacle storage and space for an American style fridge freezer. A window allows plenty of natural light to enter and a pair of French doors open out into the rear garden. Between the dining room and kitchen, there is a large central island with further storage and breakfast bar seating.
Leading from the kitchen, the rear hallway provides convenient access further beneficial spaces and storage. The ground floor shower room comprises a good-sized quadrant shower with wet walling behind, a close coupled toilet with a push button, a corner hand wash basin with an attractive splash back tile and a chrome heated towel rail ensures added comfort.
Returning to the rear hallway, a door to the left provides useful access to the garage and a further door opens to a cupboard which houses the immersion heater in addition to easily accommodating larger cleaning appliances such as the vacuum cleaner. The utility room, at the end of the hallway, offers plumbing and space for a washing machine and space for a tumble dryer. There are some further units with a shaker style door and there is a single bowl stainless steel sink. Furthermore, the Worcester boiler is housed here for ease of access.
Taking the stairs to the first floor, the L shaped landing opens out to five bedrooms, an airing cupboard and the family bathroom. Loft access is available. All the bedrooms benefit from lovely high gloss wooden flooring and coving which enhance the restful spaces perfectly.
The primary bedroom is above the extended part of the property and is a lovely peaceful super king sized room with a spacious cupboard offering excellent storage potential. A large picture window to the front allows a wealth of natural light to circulate.
Bedroom 2 is a generously proportioned double room with plenty of storage. This room overlooks the rear of the property.
Bedroom 3 is another double room to the rear of the property. Two windows allow plenty of natural light to circulate and there is a bank of fitted wardrobes some of which have mirrored sliding doors.
Bedroom 4 is a double room capturing views to the front. This room offers a full bank of fitted wardrobes.
Bedroom 5 is a single room, which could be utilised as a home office, overlooking the front of the property. The area above the head of the stairs has been created into storage maximising the available space.
The family bathroom comprises a P shaped bath with an attractive tile surround and with a standard shower head over and a vanity unit incorporating both a concealed cistern toilet with a push button behind and a hand wash basin. A window to the rear allows for natural light and a chrome heated towel rail ensures added comfort.
The rear garden is a unique and private space offering a variety of areas to enjoy. The lawn extends to decking at the foot of the garden which is the ideal space in which to enjoy al fresco dining with family and friends, Scottish pebbled sections create attractive features and there is a substantial shed, with insulation and power, which could be utilised in many ways: a studio, a gym, a home office or a playhouse. In addition, there are raised beds perfect for whiling away the hours growing your own vegetables or cut flowers. This is a superb family home ready and waiting to welcome its new owners!
Tenure: Freehold
Council Tax Band: A £1661.01
EPC: C
Important Note:
These particulars, whilst believed to be accurate, are set out as a general guideline and do not constitute any part of an offer or contract. Intending purchasers should not rely on them as statements of representation of fact but must satisfy themselves by inspection or otherwise as to their accuracy. Please note that we have not tested any apparatus, equipment, fixtures, fittings or services including central heating and so cannot verify they are in working order or fit for their purpose. All measurements are approximate and for guidance only. If there is any point that is of particular importance to you, please contact us and we will try and clarify the position for you.
- COUNCIL TAXA payment made to your local authority in order to pay for local services like schools, libraries, and refuse collection. The amount you pay depends on the value of the property.Read more about council Tax in our glossary page.
- Ask agent
- PARKINGDetails of how and where vehicles can be parked, and any associated costs.Read more about parking in our glossary page.
- Yes
- GARDENA property has access to an outdoor space, which could be private or shared.
- Yes
- ACCESSIBILITYHow a property has been adapted to meet the needs of vulnerable or disabled individuals.Read more about accessibility in our glossary page.
- Ask agent
Links Avenue, Amble, Morpeth, Northumberland
Add an important place to see how long it'd take to get there from our property listings.
__mins driving to your place
Get an instant, personalised result:
- Show sellers you’re serious
- Secure viewings faster with agents
- No impact on your credit score
Your mortgage
Notes
Staying secure when looking for property
Ensure you're up to date with our latest advice on how to avoid fraud or scams when looking for property online.
Visit our security centre to find out moreDisclaimer - Property reference NLW-99981450. The information displayed about this property comprises a property advertisement. Rightmove.co.uk makes no warranty as to the accuracy or completeness of the advertisement or any linked or associated information, and Rightmove has no control over the content. This property advertisement does not constitute property particulars. The information is provided and maintained by Elizabeth Humphreys Homes, Swarland. Please contact the selling agent or developer directly to obtain any information which may be available under the terms of The Energy Performance of Buildings (Certificates and Inspections) (England and Wales) Regulations 2007 or the Home Report if in relation to a residential property in Scotland.
*This is the average speed from the provider with the fastest broadband package available at this postcode. The average speed displayed is based on the download speeds of at least 50% of customers at peak time (8pm to 10pm). Fibre/cable services at the postcode are subject to availability and may differ between properties within a postcode. Speeds can be affected by a range of technical and environmental factors. The speed at the property may be lower than that listed above. You can check the estimated speed and confirm availability to a property prior to purchasing on the broadband provider's website. Providers may increase charges. The information is provided and maintained by Decision Technologies Limited. **This is indicative only and based on a 2-person household with multiple devices and simultaneous usage. Broadband performance is affected by multiple factors including number of occupants and devices, simultaneous usage, router range etc. For more information speak to your broadband provider.
Map data ©OpenStreetMap contributors.
