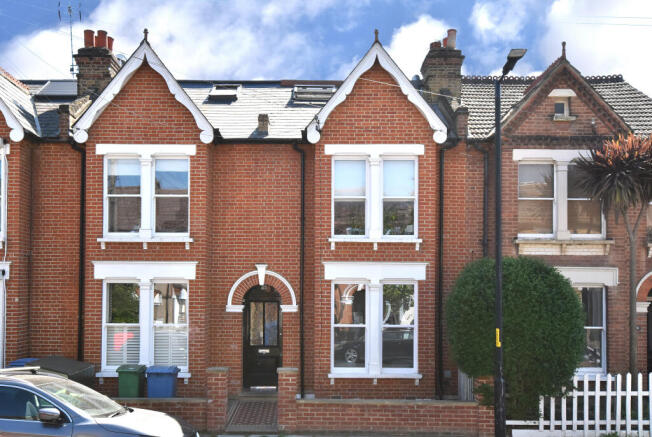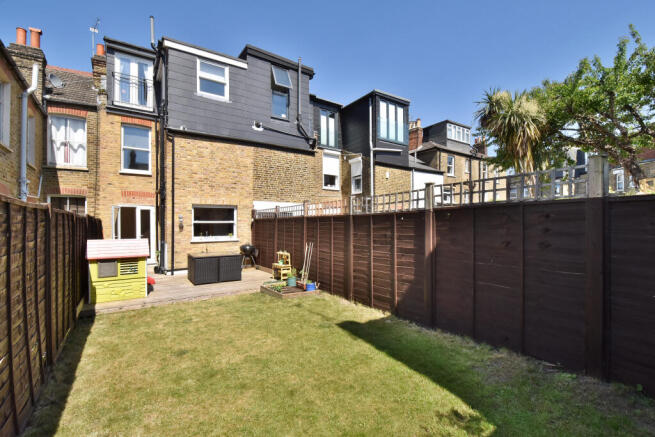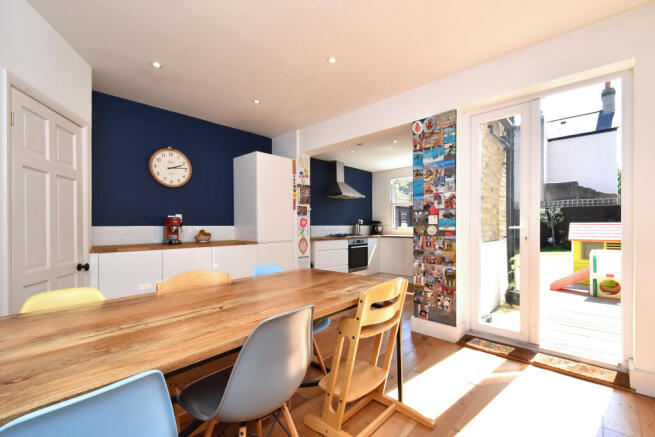Crebor Street East Dulwich

- PROPERTY TYPE
Terraced
- BEDROOMS
3
- BATHROOMS
2
- SIZE
Ask agent
- TENUREDescribes how you own a property. There are different types of tenure - freehold, leasehold, and commonhold.Read more about tenure in our glossary page.
Ask agent
Key features
- Superb freehold 3-bedroom Victorian half house
- SOUTH facing private rear garden
- Nicely decorated with period features
- Stunning open plan kitchen dining room
- Separate front lounge with period features and working fireplace
- Family bathroom and an en-suite shower room in the loft conversion
- Double glazing throughout
- Parking readily available and no parking restrictions on the street
- Close to the amenities of Lordship Lane and green open spaces such as Dulwich Park and Peckham Rye
- Close to a good selection of schools and good transport links at Honor Oak and East Dulwich
Description
The house has an imposing red brick façade with detailed masonry, a small walled front garden shielding it from the street with a Victorian styled pathway leading to the front entrance. The house also benefits from double glazed windows throughout.
The reception room at the front is a charming lounge with a beautiful working original Victorian fireplace as the centrepiece with bespoke joinery in the alcoves, original cornicing on the ceiling and engineered wood flooring. Two large sash windows offer plenty of natural light.
The rear reception room has been cleverly opened to the kitchen to create a fabulous kitchen dining area that has engineered oak flooring.
The rear windows and doors offer an abundance of light, thanks to its south facing aspect, as well as practical access to the rear garden from the French patio doors.
Along one side of the room are fitted kitchen cabinets, all the appliances are fully integrated and there is a wooden worktop that wraps around the room housing the sink that sits under a large picture window looking out over the garden.
The French patio doors lead out to a decked patio area that is perfect for lounging and entertaining. Thanks to the south facing aspect the back of the house is a sun trap! Beyond the patio is a lawn that has a bed at the rear full of mature plants and an olive tree.
Upstairs on the first floor are two bedrooms and a family bathroom.
The larger double bedroom occupies the whole width of the front of the house. It benefits from a large fitted cupboard, carpeted flooring, high ceilings and a large square bay window that offers plenty of natural light.
Adjacent is a smaller double bedroom also has carpeted flooring and a fitted cupboard. There is also a lovely Victorian feature fireplace and a window that overlooks the garden.
The family bathroom has a classic contemporary style with fully tiled floors and partially tiled walls that surround a lovely Victorian roll top bath, with a rainfall shower head above. Accompanied by a modern toilet and a wash hand basin. There is also a large storage cupboard that houses the washer drier and a frosted window offering plenty of natural light and ventilation.
The top floor is a converted loft space which houses a lovely bedroom suite. The bedroom has carpeted flooring, two front facing skylights and a rear Juliette balcony with far nice views over the garden and beyond.
The rear part of the loft conversion has a contemporary en-suite shower room that is partially tiled and comes with a heated towel rail, a large walk-in shower enclosure, a toilet and a wash hand basin with vanity unit below. Another frosted window offers plenty of natural light and ventilation.
Crebor Street is a quiet, pretty tree-lined residential street that has no restrictions on parking. It’s close to an abundance of amenities such as Dulwich Park, Peckham Rye Park, Lordship Lane as well as being close to Forest Hill Road, which is only a few mins walk, and offers a couple of great pubs, a dentist, doctors surgery, Co-op, Post office, nursery, restaurants and takeaways. There is also a good selection of primary schools nearby such as Goodrich, Heber and Fairlawn. The nearest stations are East Dulwich with regular connections to London Bridge and Honor Oak Park with Overground links and also London Bridge connections. There are also great Buses available for quick access to East Dulwich and Peckham Rye station (P13 and 63/363).
Brochures
Download PDFFull Detail Page- COUNCIL TAXA payment made to your local authority in order to pay for local services like schools, libraries, and refuse collection. The amount you pay depends on the value of the property.Read more about council Tax in our glossary page.
- Ask agent
- PARKINGDetails of how and where vehicles can be parked, and any associated costs.Read more about parking in our glossary page.
- Ask agent
- GARDENA property has access to an outdoor space, which could be private or shared.
- Yes
- ACCESSIBILITYHow a property has been adapted to meet the needs of vulnerable or disabled individuals.Read more about accessibility in our glossary page.
- Ask agent
Energy performance certificate - ask agent
Crebor Street East Dulwich
Add an important place to see how long it'd take to get there from our property listings.
__mins driving to your place
Get an instant, personalised result:
- Show sellers you’re serious
- Secure viewings faster with agents
- No impact on your credit score
Your mortgage
Notes
Staying secure when looking for property
Ensure you're up to date with our latest advice on how to avoid fraud or scams when looking for property online.
Visit our security centre to find out moreDisclaimer - Property reference 4580. The information displayed about this property comprises a property advertisement. Rightmove.co.uk makes no warranty as to the accuracy or completeness of the advertisement or any linked or associated information, and Rightmove has no control over the content. This property advertisement does not constitute property particulars. The information is provided and maintained by Pickwick Estates, Dulwich. Please contact the selling agent or developer directly to obtain any information which may be available under the terms of The Energy Performance of Buildings (Certificates and Inspections) (England and Wales) Regulations 2007 or the Home Report if in relation to a residential property in Scotland.
*This is the average speed from the provider with the fastest broadband package available at this postcode. The average speed displayed is based on the download speeds of at least 50% of customers at peak time (8pm to 10pm). Fibre/cable services at the postcode are subject to availability and may differ between properties within a postcode. Speeds can be affected by a range of technical and environmental factors. The speed at the property may be lower than that listed above. You can check the estimated speed and confirm availability to a property prior to purchasing on the broadband provider's website. Providers may increase charges. The information is provided and maintained by Decision Technologies Limited. **This is indicative only and based on a 2-person household with multiple devices and simultaneous usage. Broadband performance is affected by multiple factors including number of occupants and devices, simultaneous usage, router range etc. For more information speak to your broadband provider.
Map data ©OpenStreetMap contributors.




