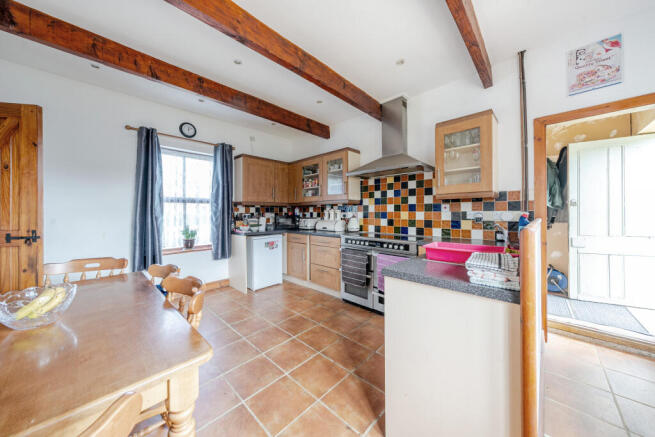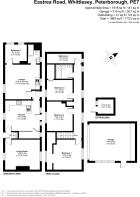Eastrea Road, Whittlesey, Peterborough, Cambridgeshire

- PROPERTY TYPE
Detached
- BEDROOMS
5
- BATHROOMS
2
- SIZE
1,593 sq ft
148 sq m
- TENUREDescribes how you own a property. There are different types of tenure - freehold, leasehold, and commonhold.Read more about tenure in our glossary page.
Freehold
Key features
- From the front it looks like one home – but it's actually two, with a separate annex, garage, and full planning permission
- Planning permission in place to convert into two dwellings, giving you real flexibility or income potential
- Self-contained one-bed annex with private entrance, kitchen/living space, bedroom and shower room
- Four-bed main house with a charming lounge, kitchen/diner and upstairs family bathroom
- Gated driveway and secure parking, plus a detached double garage
- Large private garden with space for play, planting or relaxing with friends
- Just 15 minutes’ walk to Whittlesey town centre shops, cafés and local events
- Fast trains from Peterborough get you to London in just over an hour
- Walk to primary and secondary schools, both rated well by Ofsted
- Near countryside walks and Fenland Aquapark less than half a mile away
Description
You’ll definitely underestimate this one from the street. It looks like a classic family home – and it is – but there’s a lot more going on than meets the eye.
Hidden behind the traditional, front is a five-bedroom property with a self-contained one-bedroom annex, a huge private garden, and secure off-street parking.
And it’s already got full planning permission to split it into two separate dwellings.
That means this home works hard whichever way you live in it.
Keep it all together and enjoy the flexibility of an independent annexe for older teens, grandparents, or guests.
Or go all in – split it into two and explore Airbnb, rental options or resale potential.
The choice is yours, and the paperwork’s already been done.
Inside the main house, you’ll find a spacious lounge with exposed beams and a multi-fuel stove and a separate generous kitchen / diner
There are four bedrooms and the family bathroom upstairs.
The annex has its own entrance from the hall, with an open-plan kitchen / living area with separate bedroom and bathroom. Perfect for multi-generational living or future income.
The garden is another surprise. There’s a real sense of space, with plenty of room for kids to play, a BBQ spot, or even your dream veg patch.
And with a detached double garage and gated parking with space for several cars, there’s no shortage of storage space or security.
This superb detached family home is just 15 minutes walk from Whittlesey Market Place.
The town has plenty of shops, cafés and pubs, along with a thriving local community. It has its own summer festival and the famous Straw Bear celebrations in January.
But it’s only 20 minutes in the car to Peterborough for all your big name stores and amenities.
You can jump on a train at Peterborough and be stepping onto the Kings Cross platform in around an hour. Connecting trains from nearby Whittlesea station only take 10 minutes to Peterborough. This could be the ideal base if you need to commute into London for work or pleasure.
It's on the eastern outskirts of Whittlesey, meaning you can be out enjoying the beautiful Cambridgeshire countryside in only a few minutes.
If you're after a little more excitement you can head to the new Fenland Aquapark for thrills, spills and splashes - it's only half a mile away.
If you have younger children New Road Primary School is closest - it’s walkable in 10 minutes, so no school run traffic stress.
It’s not much further for older kids, with Sir Harry Smith Community College (rated Good by Ofsted) a similar distance.
You’re getting a lot of property for your money. But more than that you’re getting massive potential. If you’re looking for flexibility, future potential, and a home with hidden depths – this could be it.
If you’re excited by what's on offer, call or complete the enquiry form to arrange a viewing.
Disclaimer
While every effort is made to ensure the information provided is as accurate as possible including property particulars your conveyancer is legally responsible for ensuring any purchase agreement fully protects your position.
Ground Floor
Living Room - 14'9" x 12'10" (4.49m x 3.90m)
Kitchen/Diner - 15'4" x 13' (4.68m x 3.96m)
Annexe - 14'9" max x 14'9" max (4.49m x 4.50m)
Bedroom 5 - 9'3" x 8'1" (2.82m x 2.46m)
Bathroom (next to Bedroom 5) - size not listed
First Floor
Bedroom 1 - 12'8" x 12' (3.86m x 3.67m)
Bedroom 2 - 14'8" x 4'1" (4.47m x 1.24m)
Bedroom 3 - 11'1" x 8'9" (3.37m x 2.66m)
Bedroom 4 - 12'6" x 11' (3.81m x 3.36m)
Bathroom (size not listed)
Outbuilding
6'10" x 6'1" (2.08m x 1.85m)
Garage
19'5" x 16' (5.92m x 4.87m)
ID Verification
As with all estate agents, Cannon & Co Sales and Lettings must adhere to ID and Money Laundering Regulations. To comply with these regulations and prevent fraud and illegal activities, we are required to verify the identity of our clients. This process involves an electronic ID verification, which incurs a fee of £15 plus VAT per person. This fee will be invoiced.
- COUNCIL TAXA payment made to your local authority in order to pay for local services like schools, libraries, and refuse collection. The amount you pay depends on the value of the property.Read more about council Tax in our glossary page.
- Band: B
- PARKINGDetails of how and where vehicles can be parked, and any associated costs.Read more about parking in our glossary page.
- Yes
- GARDENA property has access to an outdoor space, which could be private or shared.
- Yes
- ACCESSIBILITYHow a property has been adapted to meet the needs of vulnerable or disabled individuals.Read more about accessibility in our glossary page.
- Ask agent
Eastrea Road, Whittlesey, Peterborough, Cambridgeshire
Add an important place to see how long it'd take to get there from our property listings.
__mins driving to your place
Get an instant, personalised result:
- Show sellers you’re serious
- Secure viewings faster with agents
- No impact on your credit score
Your mortgage
Notes
Staying secure when looking for property
Ensure you're up to date with our latest advice on how to avoid fraud or scams when looking for property online.
Visit our security centre to find out moreDisclaimer - Property reference CPE-12522491. The information displayed about this property comprises a property advertisement. Rightmove.co.uk makes no warranty as to the accuracy or completeness of the advertisement or any linked or associated information, and Rightmove has no control over the content. This property advertisement does not constitute property particulars. The information is provided and maintained by Cannon and Co, Whittlesey. Please contact the selling agent or developer directly to obtain any information which may be available under the terms of The Energy Performance of Buildings (Certificates and Inspections) (England and Wales) Regulations 2007 or the Home Report if in relation to a residential property in Scotland.
*This is the average speed from the provider with the fastest broadband package available at this postcode. The average speed displayed is based on the download speeds of at least 50% of customers at peak time (8pm to 10pm). Fibre/cable services at the postcode are subject to availability and may differ between properties within a postcode. Speeds can be affected by a range of technical and environmental factors. The speed at the property may be lower than that listed above. You can check the estimated speed and confirm availability to a property prior to purchasing on the broadband provider's website. Providers may increase charges. The information is provided and maintained by Decision Technologies Limited. **This is indicative only and based on a 2-person household with multiple devices and simultaneous usage. Broadband performance is affected by multiple factors including number of occupants and devices, simultaneous usage, router range etc. For more information speak to your broadband provider.
Map data ©OpenStreetMap contributors.





