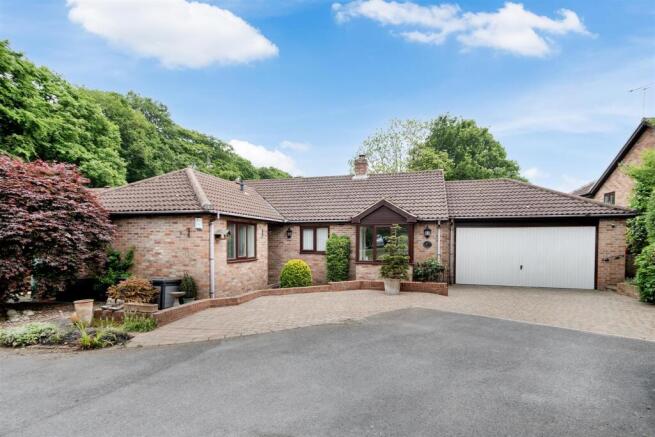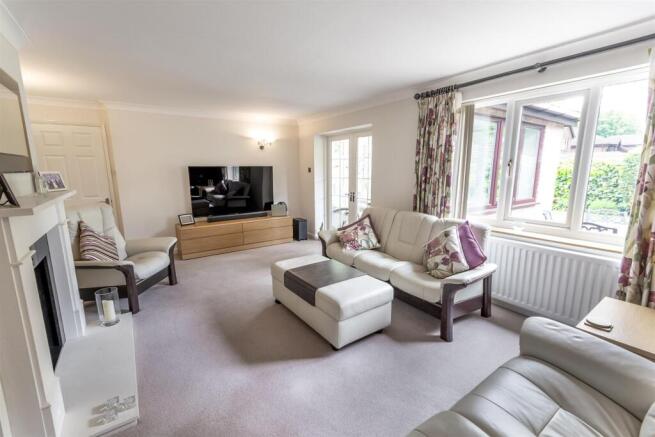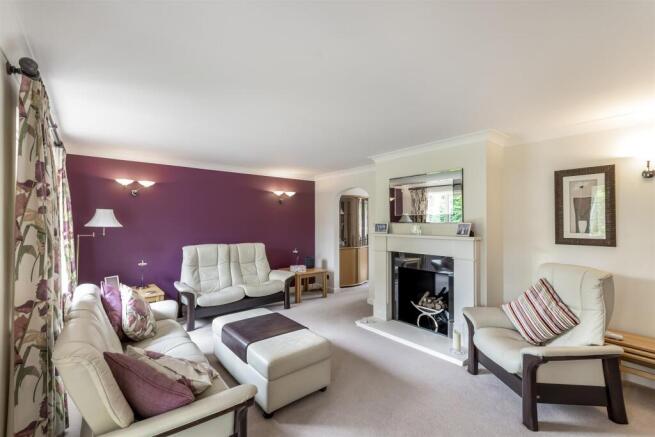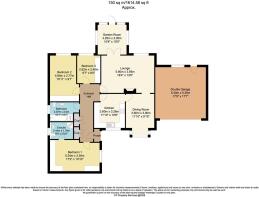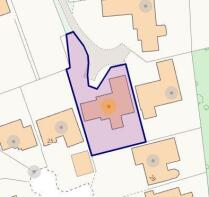
The Pines, Wickersley, Rotherham

- PROPERTY TYPE
Detached Bungalow
- BEDROOMS
3
- BATHROOMS
2
- SIZE
Ask agent
- TENUREDescribes how you own a property. There are different types of tenure - freehold, leasehold, and commonhold.Read more about tenure in our glossary page.
Freehold
Key features
- Prestigious Wickersley cul-de-sac location with only three properties
- Spacious three-bedroom bungalow with 1,614 sq. ft. of living space
- Beautifully landscaped private garden backing onto woodland
- Double garage and block-paved driveway with ample parking
- Stylish kitchen with oak units, granite worktops, and integrated appliances
- Close to local amenities, transport links, and excellent village facilities
Description
Description - Tucked away in an exclusive and peaceful cul-de-sac off the highly desirable Wood Lane in Wickersley, 3 The Pines offers a rare opportunity to acquire a beautifully appointed and spacious detached bungalow in one of the area’s most sought-after residential settings. One of just three individually designed homes in this quiet enclave, the property enjoys a perfect blend of privacy, practicality, and understated elegance—making it especially well-suited for those seeking to downsize or enjoy single-level living without compromise.
Approached via a smartly maintained block-paved driveway with generous off-road parking, the property immediately impresses with its attractive kerb appeal. The home is set back from the road and framed by landscaped planting, creating a welcoming and private frontage. A double garage with remote-controlled door offers excellent storage or parking for multiple vehicles, while the surrounding mature trees and established hedging provide a peaceful, semi-rural feel, despite being only moments from Wickersley's bustling centre.
Internally, the property is immaculately maintained and has clearly been the subject of loving care and thoughtful updates. The layout, covering approximately 1,614 sq. ft., is intelligently arranged across a single level, offering an excellent balance of practical living spaces and stylish presentation throughout. The entrance hall is wide and welcoming, with two useful storage cupboards and neutral decor that sets the tone for the rest of the home.
The main living room is an inviting and elegant space, with a feature fireplace as its focal point and dual windows providing ample natural light. From here, double doors open into a delightful garden room, which enjoys panoramic views over the landscaped rear garden. This charming space is perfect for morning coffee, reading, or simply relaxing while immersed in the peaceful, green surroundings.
A formal dining room, also accessed from the lounge, offers an ideal space for entertaining or family meals, and benefits from views toward the rear garden. The kitchen is fitted with a bespoke range of oak wall and base units, complemented by dark granite worktops and integrated appliances, including a double oven, ceramic hob, and dishwasher. The layout has been well thought-out, with plenty of storage and workspace, as well as a large window over the sink that brings in natural light.
The sleeping accommodation is equally impressive. The master bedroom is generously sized, featuring an extensive range of fitted wardrobes and its own contemporary ensuite shower room, complete with a modern suite and tasteful tiling. The second bedroom is also a spacious double, again with fitted storage and a peaceful view to the rear. The third bedroom, currently used as a guest room, could easily serve as a home office or hobby room, depending on your needs. The family bathroom is finished in a sleek, modern style, with a large walk-in shower, contemporary sink, and WC – all in a soft grey tile scheme that adds to the property's overall sophistication.
One of the most appealing aspects of this home is the beautifully landscaped rear garden, which has been thoughtfully designed to provide year-round interest. A mix of lawn, paved pathways, well-stocked borders, and a variety of shrubs and ornamental trees give this garden a private and calming ambience. With direct access from the garden room, it is the perfect extension of the living space and offers wonderful opportunities for al fresco dining, entertaining, or simply enjoying the peace and quiet. The garden is bordered by woodland, enhancing the sense of seclusion and providing a lovely backdrop throughout the seasons.
Additional benefits include gas central heating, uPVC double glazing, and a freehold tenure. The property also falls under Council Tax Band E (subject to confirmation). Located within walking distance of Wickersley's excellent amenities – including independent shops, restaurants, cafes, and well-regarded schools – this home combines village charm with practical convenience. The M18 and M1 motorways are easily accessible, making it an excellent base for commuters.
Overall, 3 The Pines is a truly special bungalow, combining timeless elegance with modern comfort in an exclusive and peaceful setting. Properties of this calibre and location rarely come to the market, making early viewing strongly recommended for those seeking a high-quality, low-maintenance home in one of South Yorkshire’s most desirable areas.
Brochures
The Pines, Wickersley, RotherhamBrochure- COUNCIL TAXA payment made to your local authority in order to pay for local services like schools, libraries, and refuse collection. The amount you pay depends on the value of the property.Read more about council Tax in our glossary page.
- Band: F
- PARKINGDetails of how and where vehicles can be parked, and any associated costs.Read more about parking in our glossary page.
- Yes
- GARDENA property has access to an outdoor space, which could be private or shared.
- Yes
- ACCESSIBILITYHow a property has been adapted to meet the needs of vulnerable or disabled individuals.Read more about accessibility in our glossary page.
- Ask agent
The Pines, Wickersley, Rotherham
Add an important place to see how long it'd take to get there from our property listings.
__mins driving to your place
Get an instant, personalised result:
- Show sellers you’re serious
- Secure viewings faster with agents
- No impact on your credit score
Your mortgage
Notes
Staying secure when looking for property
Ensure you're up to date with our latest advice on how to avoid fraud or scams when looking for property online.
Visit our security centre to find out moreDisclaimer - Property reference 33919651. The information displayed about this property comprises a property advertisement. Rightmove.co.uk makes no warranty as to the accuracy or completeness of the advertisement or any linked or associated information, and Rightmove has no control over the content. This property advertisement does not constitute property particulars. The information is provided and maintained by Eadon Lockwood & Riddle, Rotherham. Please contact the selling agent or developer directly to obtain any information which may be available under the terms of The Energy Performance of Buildings (Certificates and Inspections) (England and Wales) Regulations 2007 or the Home Report if in relation to a residential property in Scotland.
*This is the average speed from the provider with the fastest broadband package available at this postcode. The average speed displayed is based on the download speeds of at least 50% of customers at peak time (8pm to 10pm). Fibre/cable services at the postcode are subject to availability and may differ between properties within a postcode. Speeds can be affected by a range of technical and environmental factors. The speed at the property may be lower than that listed above. You can check the estimated speed and confirm availability to a property prior to purchasing on the broadband provider's website. Providers may increase charges. The information is provided and maintained by Decision Technologies Limited. **This is indicative only and based on a 2-person household with multiple devices and simultaneous usage. Broadband performance is affected by multiple factors including number of occupants and devices, simultaneous usage, router range etc. For more information speak to your broadband provider.
Map data ©OpenStreetMap contributors.
