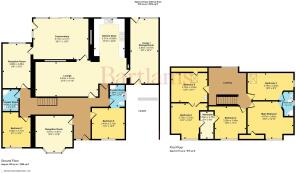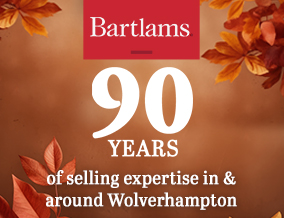
Birches Barn Avenue, Wolverhampton, WV3

- PROPERTY TYPE
Detached
- BEDROOMS
7
- BATHROOMS
3
- SIZE
Ask agent
- TENUREDescribes how you own a property. There are different types of tenure - freehold, leasehold, and commonhold.Read more about tenure in our glossary page.
Freehold
Key features
- NO UPWARD CHAIN
- UNIQUE AND EXPANSIVE SEVEN-BEDROOM DETACHED FAMILY HOME WITH GARAGE AND CARPORT IN FRONT
- LOCATED ON SOUGHT-AFTER BIRCHES BARN AVENUE, WOLVERHAMPTON
- QUIET RESIDENTIAL LOCATION WITH LARGE PRIVATE DRIVEWAY AND CARPORT
- MULTIPLE RECEPTION ROOMS INCLUDING LOUNGE, GAMES ROOM & CONSERVATORY
- OPEN-PLAN LOUNGE/DINER/KITCHEN WITH GARDEN VIEWS
- TWO GROUND-FLOOR BEDROOMS WITH ADJACENT SHOWER ROOMS
- MULTIPLE ENSUITES AND BUILT-IN STORAGE ACROSS BEDROOMS
- EXCEPTIONAL SPACE, LAYOUT, AND NATURAL LIGHT THROUGHOUT
Description
Bartlams Estate Agents in Tettenhall are delighted to welcome to the market this exceptional and uniquely configured seven-bedroom detached residence, located on the highly sought-after Birches Barn Avenue in Wolverhampton. Tucked away in a quiet and well-established residential area, this expansive property offers extensive living space, versatile room layouts, and a substantial garden, making it a perfect home for large families or those looking for multi-generational living.
Set back from the road, the home benefits from a large driveway and an additional covered carport, providing ample off-road parking. On entering through the front door, you are greeted by a spacious entrance hall that forms the central hub of the ground floor, offering access to the many rooms across the home.
To the front of the property, there is a cosy reception room with a large bay window, currently used as a sitting room. Adjacent to this is Bedroom Five, featuring a front-facing window and its own adjoining shower room with WC and sink. Bedroom Seven also sits to the front of the house, along with a separate shower room next door, making this section ideal for guests or extended family.
Moving through the hallway, you’ll find a second reception room to the rear, currently used as a games room, which provides a fantastic leisure space and looks out onto the garden. From here, a single door leads into an expansive conservatory that spans the rear of the property. With glazed walls, sliding doors, a side access point, and a central skylight lantern, this room is flooded with natural light and perfect for year-round enjoyment.
The conservatory flows into a spacious wraparound lounge, dining area, and modern galley kitchen. This open-plan heart of the home is ideal for family gatherings and entertaining, with the kitchen offering plentiful storage, contemporary fittings, and a rear-facing window. An external door from the kitchen also provides access to a useful garage/storeroom.
Upstairs, the property continues to impress with a large open-plan landing that adds to the feeling of space and light. Bedroom Two, to the rear, features both a window and skylight, as well as an ensuite bathroom with shower, sink, WC, and window. The main bedroom at the front of the property also benefits from an ensuite and a large inset cupboard. Bedroom Three enjoys rear views, a skylight, and a full-length built-in cupboard.
Bedrooms Four and Six, both front-facing, share a unique walk-through wardrobe space accessible from each room - perfect for children or teenagers. All rooms are spacious, bright, and thoughtfully laid out, offering flexibility for a variety of lifestyle needs.
Outside, the generous rear garden features a large paved patio area, extensive lawn, garden sheds, and a path leading to the far end of the garden, offering a peaceful and private outdoor haven.
The thoughtfully designed layout of this home allows for a variety of uses to suit changing family dynamics or personal preferences. Many of the rooms could easily serve alternative functions - whether as home offices, hobby rooms, or private lounges - offering exceptional flexibility for modern living. Notably, there is existing plumbing in place for a potential Jack and Jill bathroom between Bedrooms Four and Six, presenting an excellent opportunity to further enhance the convenience and functionality of the upper floor.
Buyers Information:
As part of our legal obligations as an estate agent and in line with UK anti-money laundering regulations, successful purchasers must complete an Anti-Money Laundering (AML) check. We use a specialist third-party service to verify your identity. The cost of these checks is £60 (including VAT). This fee is paid in advance when an offer is agreed, and prior to the issuance of a sales memorandum. Please note that this charge is non-refundable.
EPC Rating: C
- COUNCIL TAXA payment made to your local authority in order to pay for local services like schools, libraries, and refuse collection. The amount you pay depends on the value of the property.Read more about council Tax in our glossary page.
- Band: C
- PARKINGDetails of how and where vehicles can be parked, and any associated costs.Read more about parking in our glossary page.
- Yes
- GARDENA property has access to an outdoor space, which could be private or shared.
- Yes
- ACCESSIBILITYHow a property has been adapted to meet the needs of vulnerable or disabled individuals.Read more about accessibility in our glossary page.
- Ask agent
Birches Barn Avenue, Wolverhampton, WV3
Add an important place to see how long it'd take to get there from our property listings.
__mins driving to your place
Get an instant, personalised result:
- Show sellers you’re serious
- Secure viewings faster with agents
- No impact on your credit score
Your mortgage
Notes
Staying secure when looking for property
Ensure you're up to date with our latest advice on how to avoid fraud or scams when looking for property online.
Visit our security centre to find out moreDisclaimer - Property reference 62053f67-53a5-487b-96c0-063059ebc21f. The information displayed about this property comprises a property advertisement. Rightmove.co.uk makes no warranty as to the accuracy or completeness of the advertisement or any linked or associated information, and Rightmove has no control over the content. This property advertisement does not constitute property particulars. The information is provided and maintained by Bartlams, Tettenhall. Please contact the selling agent or developer directly to obtain any information which may be available under the terms of The Energy Performance of Buildings (Certificates and Inspections) (England and Wales) Regulations 2007 or the Home Report if in relation to a residential property in Scotland.
*This is the average speed from the provider with the fastest broadband package available at this postcode. The average speed displayed is based on the download speeds of at least 50% of customers at peak time (8pm to 10pm). Fibre/cable services at the postcode are subject to availability and may differ between properties within a postcode. Speeds can be affected by a range of technical and environmental factors. The speed at the property may be lower than that listed above. You can check the estimated speed and confirm availability to a property prior to purchasing on the broadband provider's website. Providers may increase charges. The information is provided and maintained by Decision Technologies Limited. **This is indicative only and based on a 2-person household with multiple devices and simultaneous usage. Broadband performance is affected by multiple factors including number of occupants and devices, simultaneous usage, router range etc. For more information speak to your broadband provider.
Map data ©OpenStreetMap contributors.







