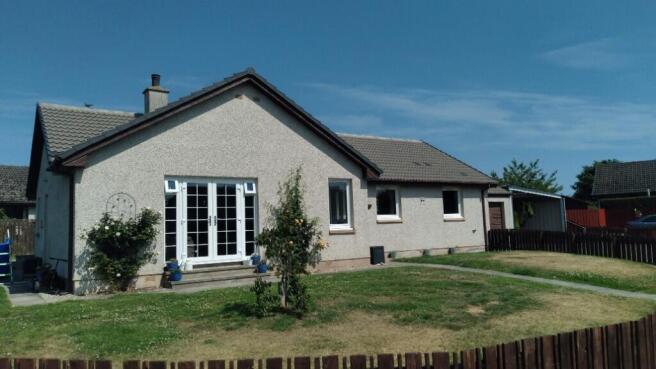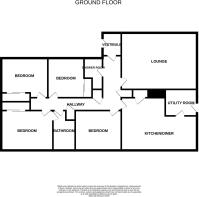33 St. Peters Road, Duffus IV30 5QL

- PROPERTY TYPE
Detached Bungalow
- BEDROOMS
4
- BATHROOMS
2
- SIZE
1,302 sq ft
121 sq m
- TENUREDescribes how you own a property. There are different types of tenure - freehold, leasehold, and commonhold.Read more about tenure in our glossary page.
Freehold
Key features
- Detached Bungalow
- Entrance Vestibule; Hallway
- Lounge
- Dining Kitchen
- Utility room
- Four Bedrooms
- Bathroom
- Shower Room
- Wrap Around Garden
- Single Garage; Driveway & Carport
Description
PROPERTY DESCRIPTION
Grigor & Young are delighted to bring this detached 4-bedroom property to the market, presented in walk-in condition. Built circa 1990 and well positioned in a quiet area within the peaceful and popular village of Duffus, this property benefits from spacious living accommodation inside and, externally, wrap-around garden, garage, carport and driveway. Accommodation conveniently all on one level, comprises of: entrance vestibule, hallway, lounge, dining kitchen, utility room, four bedrooms, bathroom and a Jack & Jill bathroom. Further benefitting from double glazing, oil central heating, and interlinked smoke and heat detectors.
St Peter's Road is located in a peaceful setting within the popular village of Duffus, just over a mile inland from the Moray coast. It is about five miles to RAF Lossiemouth and a similar distance to Elgin, and under a mile to the world-famous Gordonstoun School. The village is well known for being a welcoming and friendly community, surrounded by beautiful open countryside.
The City of Elgin which is a short drive away is a cathedral city and is situated on the A96 Inverness to Aberdeen Road. Elgin provides all the facilities one would expect for modern-day living. Excellent educational establishments are available locally, including higher education. It boasts numerous leisure facilities, including health clubs, swimming pools and local golf courses. Banks, restaurants, cafés, pubs, local shops, supermarkets and national chain stores can be found in and around the city. The Moray Coast is within easy reach and has a choice of spectacular walks on pebbled and sandy beaches with an abundance of wildlife, including ospreys, dolphins, seals and whales often to be seen along this coastline. The property is located within easy reach of Speyside, the heart of Whisky Country.
ENTRANCE VESTIBULE / HALLWAY
uPVC external door, opening into the entrance vestibule; window to the front aspect; wall-mounted shelf with coat hooks; space for furniture; tiled flooring; internal glazed door leading into the hallway; laminate flooring; doors to all rooms; 2 x shelved storage cupboards; wall-mounted thermostat.
LOUNGE (5.71m x 5.21m)
Delightfully bright and spacious lounge; laminate flooring; space for a range of furniture; feature electric fire set within a marble surround with a wood mantle; wall-mounted shelving and television bracket shall remain; double French patio doors leading into the front garden.
DINING KITCHEN (5.71m x 3.96m)
Fantastic selection of wall-mounted and base units; laminate work surfaces; 1 ½ sink with mixer tap; splash backs surrounding work surfaces; lighting beneath wall-mounted units; 5 burner range cooker; space for a dishwasher and fridge freezer; built-in shelved storage cupboard; space for a dining table and chairs; dual-aspect windows to the rear and side aspects, fitted with roller blinds; extractor; doors to hallway and utility room.
UTILITY ROOM (2.37m x 1.98m)
Located off the kitchen; wall-mounted and base units with a laminate work surface; stainless steel sink with mixer tap; space for a washing machine, tumble dryer and a full-height appliance i.e., freezer; consumer unit located within; rear external uPVC door leads out to the patio area.
BEDROOM 1 (3.90m x 2.96m)
King-size bedroom with space for a range of furniture; carpeted flooring; built-in double wardrobe with mirrored sliding doors, shelving and hanging rails; window to the rear aspect; doors to hallway and Jack & Jill bathroom.
JACK & JILL BATHROOM (2.94m x 1.65m)
Accessible via Bedroom 1 or hallway; tiled flooring; bath with an overhead mains' shower; shower screen; pedestal wash hand basin; WC; touchless LED mirror with a defogging setting; tiled around wet areas; heated towel rail; automatic extractor; translucent window fitted with roller blind.
BEDROOM 2 (3.47m x 2.97m)
Double bedroom; carpeted flooring; window to the front aspect fitted with a roller blind; built-in double wardrobe with sliding doors, a selection of shelving and hanging rail; space for furniture.
BEDROOM 3 (2.96m x 2.67m)
Double bedroom; space for furniture; carpeted flooring; built-in double wardrobe with a selection of shelving and hanging rail; window to the front aspect fitted with a roller blind.
BEDROOM 4 (3.40m x 2.96m)
Double bedroom with space to accommodate a range of furniture; carpeted flooring; window to the rear aspect.
SHOWER ROOM (1.38m x 1.30m)
Shower enclosure with an electric shower unit; tiled around wet areas; WC; pedestal wash hand basin; fixtures and fittings; shaver socket; translucent window to the front aspect; tiled flooring; automatic extractor.
GARDEN, DRIVEWAY, CARPORT & GARAGE (5.28m x 2.87m)
Single garage with a manual door, rear external door, power, lighting and some wall-mounted shelving will remain. Spacious graveled driveway with space for multiple vehicles, leading into the recently added carport; outdoor sockets x 2; external tap. Fully enclosed wrap-around garden, predominantly laid to lawn; paved pathways round to rear; paved patio area perfectly positioned to capture the majority of the sun; small selection of plants; sensored lighting round the property; to the rear is a wooden play house and sandpit - included; oil boiler located within garden; 1200ltr oil tank.
COUNCIL TAX: D
ENERGY EFFICIENCY RATING: D
NOTE 1: Included in the asking price will be all floor coverings, blinds, light fittings, 5 burner range cooker, extractor, selection of wall mounted shelving, wooden play house and sandpit. Robotic lawn mower and metal garden fencing by separate negotiation.
NOTE 2: The mention of any appliances and/or services in these details have not been tested, or checked that they are connected, and does not imply that these are in full and efficient working order.
NOTE 3: Measurements are approximate and for guidance only.
OFFERS: -
Sellers reserve the right to accept an offer at any time during the marketing process.
Formal Offers must be submitted by a Scottish solicitor in writing.
A Closing Date, by which date and time offers must be submitted via a Scottish solicitor, may be arranged. All parties who have formally noted interest via a solicitor will be notified of any Closing Date
- COUNCIL TAXA payment made to your local authority in order to pay for local services like schools, libraries, and refuse collection. The amount you pay depends on the value of the property.Read more about council Tax in our glossary page.
- Ask agent
- PARKINGDetails of how and where vehicles can be parked, and any associated costs.Read more about parking in our glossary page.
- Garage,Covered,Driveway,Off street
- GARDENA property has access to an outdoor space, which could be private or shared.
- Front garden,Enclosed garden,Back garden
- ACCESSIBILITYHow a property has been adapted to meet the needs of vulnerable or disabled individuals.Read more about accessibility in our glossary page.
- Lateral living,Level access shower
Energy performance certificate - ask agent
33 St. Peters Road, Duffus IV30 5QL
Add an important place to see how long it'd take to get there from our property listings.
__mins driving to your place
Get an instant, personalised result:
- Show sellers you’re serious
- Secure viewings faster with agents
- No impact on your credit score
Your mortgage
Notes
Staying secure when looking for property
Ensure you're up to date with our latest advice on how to avoid fraud or scams when looking for property online.
Visit our security centre to find out moreDisclaimer - Property reference 20250530a. The information displayed about this property comprises a property advertisement. Rightmove.co.uk makes no warranty as to the accuracy or completeness of the advertisement or any linked or associated information, and Rightmove has no control over the content. This property advertisement does not constitute property particulars. The information is provided and maintained by Grigor & Young, Elgin. Please contact the selling agent or developer directly to obtain any information which may be available under the terms of The Energy Performance of Buildings (Certificates and Inspections) (England and Wales) Regulations 2007 or the Home Report if in relation to a residential property in Scotland.
*This is the average speed from the provider with the fastest broadband package available at this postcode. The average speed displayed is based on the download speeds of at least 50% of customers at peak time (8pm to 10pm). Fibre/cable services at the postcode are subject to availability and may differ between properties within a postcode. Speeds can be affected by a range of technical and environmental factors. The speed at the property may be lower than that listed above. You can check the estimated speed and confirm availability to a property prior to purchasing on the broadband provider's website. Providers may increase charges. The information is provided and maintained by Decision Technologies Limited. **This is indicative only and based on a 2-person household with multiple devices and simultaneous usage. Broadband performance is affected by multiple factors including number of occupants and devices, simultaneous usage, router range etc. For more information speak to your broadband provider.
Map data ©OpenStreetMap contributors.




