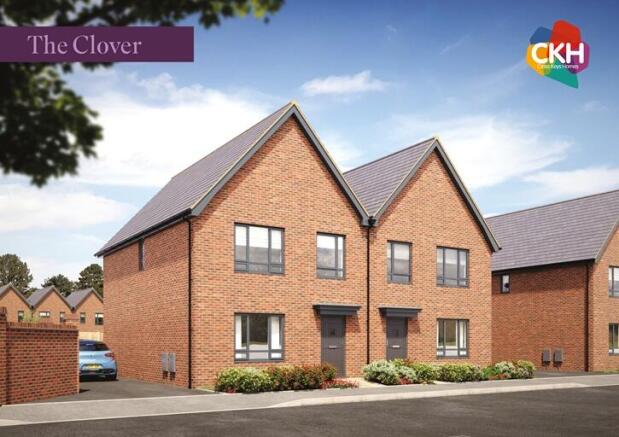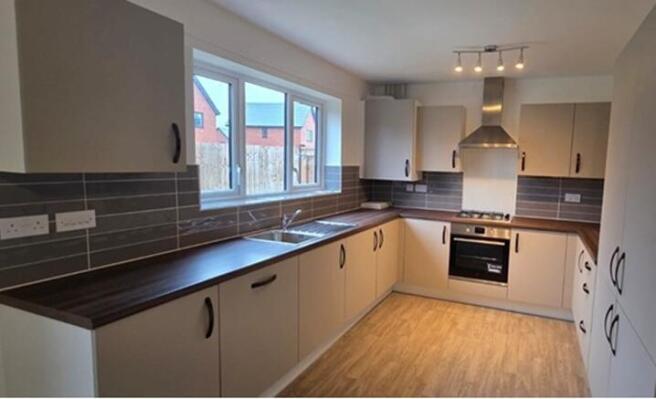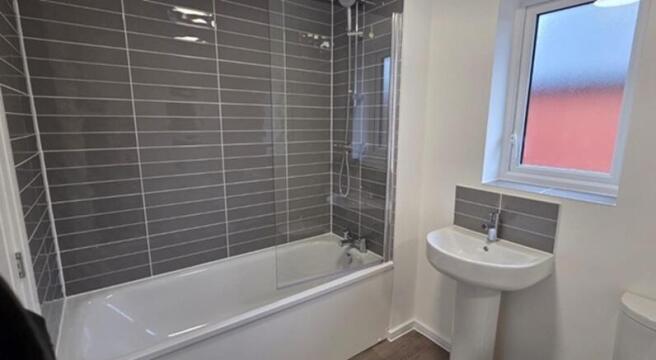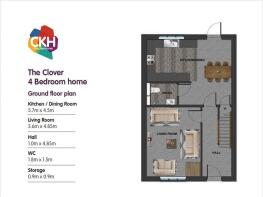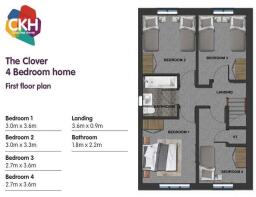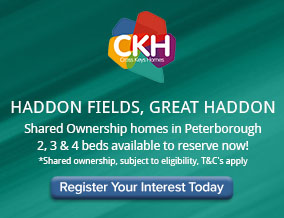
Newcourt Road, Peterborough, PE7 7AD
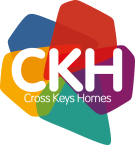
- PROPERTY TYPE
Semi-Detached
- BEDROOMS
4
- BATHROOMS
1
- SIZE
Ask developer
Key features
- Modern, neutral kitchen cabinets and worktops
- Built-in oven, hob & extractor hood
- Integrated fridge freezer, dishwasher & washing machine
- Vinyl flooring to kitchen, bathrooms & WC
- Modern white sanitary ware, with thermostatic shower over bath
- Fully enclosed rear turfed rear garden
- Two parking spaces
- Carpeting to all other rooms, available as an early-purchase incentive
- 990 year lease term
- Outside tap
Description
Available homes plots 100, 101, 102 & 103
4 Bedroom semi-detached home
Ground floor accommodation comprises of a separate living room, spacious kitchen/dining room and a wc. To the first floor there are four good sized bedrooms and a family bathroom with a thermostatic shower over the bath.
The kitchen has a selection of base and wall units in a neutral colour which includes integrated electric oven, gas hob & extractor hood, integrated fridge freezer, dishwasher and washing machine. There are plenty of electrical sockets throughout with a TV point to the lounge and master bedroom. The bathroom comes with a thermostatic shower over the bath and full height tiling to the bath area and a glass shower screen.
*Shares available to purchase from 25% to 75% of the full market value (subject to affordability and eligibility criteria). You will need to purchase as large a share as possible.
Full market value: £350,000
Share: 35%
Share value: £122,500
Minimum deposit required: £6,125
Monthly rent: £521.35
Monthly service charge: £47.22
Full market value: £350,000
Share value: £140,000
Minimum deposit required: £7,000
Monthly rent: £481.25
Monthly service charge: £47.22
Full market value: £350,000
Shares from: 50%
Share value: £175,000
Minimum deposit required: £8,250
Monthly rent: £401.04
Monthly service charge: £47.22
Full market value: £350,000
Share value: 60%
Share value: £210,000
Minimum deposit required: £10,500
Monthly rent: £320.83
Monthly service charge: £47.22
Full market value: £350,000
Shares value: 70%
Share value: £245,000
Minimum deposit required: £12,250
Monthly rent: £240.63
Monthly service charge: £47.22
Full market value: £350,000
Share value: 75%
Share value: £262,500
Minimum deposit required £13,125
Monthly rent: £200.52
Monthly service charge: £47.22
Disclaimer
IMPORTANT NOTICE These brief particulars have been prepared and are intended as a convenient guide to supplement an inspection or survey and do not form any part of an offer or contract. Their accuracy is not guaranteed. They contain statements of opinion and in some instances, we have relied on information supplied by others. Design elements and specification details may change without notice. All images used are for illustrative purposes only. These and the dimensions given are illustrative for this house type and individual properties may differ, in particular, final elevations of the property purchased may differ from those shown. Please check with your Sales Executive in respect of individual properties. You should verify the particulars on your visit to the property and the particulars do not replace the need for a survey and appropriate enquiries. Accordingly, there shall be no liability as a result of any error or omission in the particulars or any information given. All images are computer generated. Please note fitted furnishings are not included in the properties and furniture on floor plans are for illustrative purposes only. Date of publication: September 2025
- COUNCIL TAXA payment made to your local authority in order to pay for local services like schools, libraries, and refuse collection. The amount you pay depends on the value of the property.Read more about council Tax in our glossary page.
- Ask developer
- PARKINGDetails of how and where vehicles can be parked, and any associated costs.Read more about parking in our glossary page.
- Allocated
- GARDENA property has access to an outdoor space, which could be private or shared.
- Enclosed garden
- ACCESSIBILITYHow a property has been adapted to meet the needs of vulnerable or disabled individuals.Read more about accessibility in our glossary page.
- Ask developer
Energy performance certificate - ask developer
Newcourt Road, Peterborough, PE7 7AD
Add an important place to see how long it'd take to get there from our property listings.
__mins driving to your place
Get an instant, personalised result:
- Show sellers you’re serious
- Secure viewings faster with agents
- No impact on your credit score
About Cross Keys Homes
Cross Keys Homes is a major developer of accessible housing, with a clear target of building 500 new homes every year from 2017.
We set ever-higher standards of professional service and product quality.
We are a large, financially stable and ambitious business offering a range of housing products to our valued customers.
Your mortgage
Notes
Staying secure when looking for property
Ensure you're up to date with our latest advice on how to avoid fraud or scams when looking for property online.
Visit our security centre to find out moreDisclaimer - Property reference 10100. The information displayed about this property comprises a property advertisement. Rightmove.co.uk makes no warranty as to the accuracy or completeness of the advertisement or any linked or associated information, and Rightmove has no control over the content. This property advertisement does not constitute property particulars. The information is provided and maintained by Cross Keys Homes. Please contact the selling agent or developer directly to obtain any information which may be available under the terms of The Energy Performance of Buildings (Certificates and Inspections) (England and Wales) Regulations 2007 or the Home Report if in relation to a residential property in Scotland.
*This is the average speed from the provider with the fastest broadband package available at this postcode. The average speed displayed is based on the download speeds of at least 50% of customers at peak time (8pm to 10pm). Fibre/cable services at the postcode are subject to availability and may differ between properties within a postcode. Speeds can be affected by a range of technical and environmental factors. The speed at the property may be lower than that listed above. You can check the estimated speed and confirm availability to a property prior to purchasing on the broadband provider's website. Providers may increase charges. The information is provided and maintained by Decision Technologies Limited. **This is indicative only and based on a 2-person household with multiple devices and simultaneous usage. Broadband performance is affected by multiple factors including number of occupants and devices, simultaneous usage, router range etc. For more information speak to your broadband provider.
Map data ©OpenStreetMap contributors.
