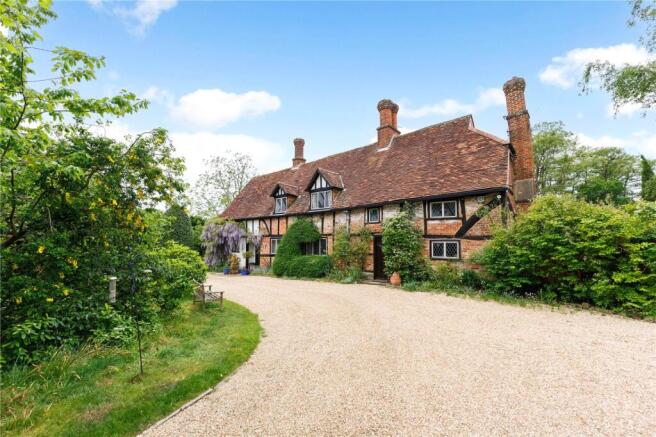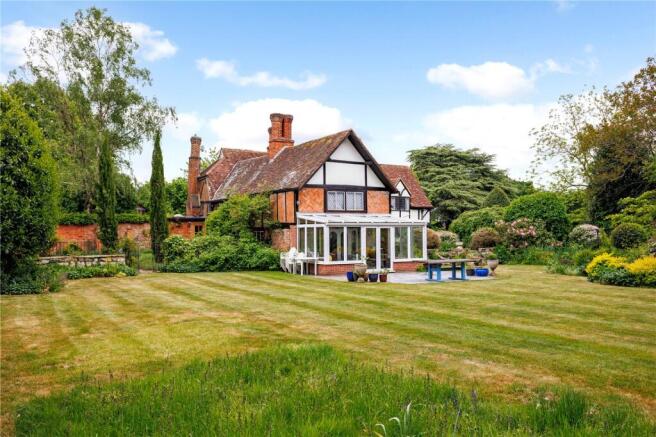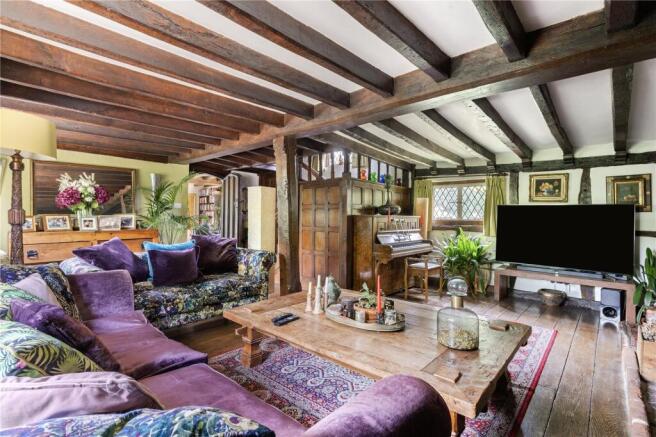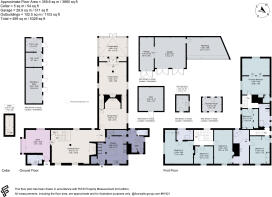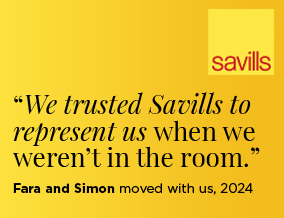
Cross Lane, Frimley Green, Camberley, Surrey, GU16

- PROPERTY TYPE
Detached
- BEDROOMS
6
- BATHROOMS
3
- SIZE
5,328 sq ft
495 sq m
- TENUREDescribes how you own a property. There are different types of tenure - freehold, leasehold, and commonhold.Read more about tenure in our glossary page.
Freehold
Key features
- Unique Grade II listed home
- Inglenook fireplaces and bread ovens
- Exposed beams
- Triple garage/workshop
- Outdoor swimming pool and tennis court
Description
Description
A unique and characterful Grade II listed home (Historic England List Entry Number 1030069) dating back to circa 1590’s. Each century has seen additions retaining its original character with inglenook fireplaces and exposed beams.
On the ground floor there is a fully integrated kitchen equipped for everyday use with exposed beams, a central island with breakfast bar and a pantry cupboard. Off the kitchen is the utility room with a door to the walled gardens and a gardeners w.c.
There is a beautiful beamed drawing room and formal dining room, both with inglenook fireplaces and bread ovens making these rooms perfect for family gatherings. The family room has a limestone fireplace, a log burner and doors to the conservatory with patio doors opening to the delightful gardens. To complete the ground floor there is an office with exposed beams to the far wing of the house making this a tranquil work space and a cloakroom.
From the drawing room a staircase leads to a spacious landing with access to three bedrooms, two with an en suite bath/shower room and two with feature fireplaces and exposed beams.
There is a second staircase leading to the principal bedroom with exposed beams, a feature fireplace, a dressing room/sixth bedroom and a ‘Jack and Jill’ en suite shower room. There is a third staircase from the kitchen leading to a bedroom with a ‘Jack and Jill’ en suite bathroom and also with access to the principal bedroom shower room.
Cross Farm sits on a beautiful private plot of about 2.03 acres and approached via wrought iron gates leading to a shingle carriage driveway with generous parking, beautiful wisteria and mature herbaceous borders. There is a detached triple garage and workshop.
The grounds are a particular feature with an expanse of well maintained lawns with an abundance of mature trees, shrubs and well tended flower and herbaceous borders and hedging to the boundaries providing privacy and seclusion. There are two ponds one with a fountain, a hard standing tennis court, a heated outdoor swimming pool with an electric cover and paved area ideal for entertaining family and friends.
Additionally, there is a summer house, a detached barn, detached wooden store (originally the old dairy), a stable block with workshop/store/hobby room, green house, orchard and vegetable/fruit garden and a wildflower meadow. The gardens are a child’s paradise with lots for them to explore, play and hide.
Location
Frimley Green is a charming Surrey village approximately 1.3 miles to the larger town of Frimley. The central village green is bordered by a selection of local amenities including a mini super market, hairdressers and post office. Nearby Frimley Park Hospital offers emergency facilities, as well as other healthcare services.
Train services are available from Farnborough North approximately 2.6 miles, Farnborough main approximately 2.8 miles and Frimley approximately 1.4 miles.
By road, Camberley is approximately 3.3 miles, Farnborough approximately 3.3 miles, Farnborough Airport approximately 4.8 miles, Woking approximately 9 miles and the M3 approximately 4 miles. All distances are approximate.
Frimley Green is situated close to beautiful heath and woodland and recreational facilities include Frimley Lodge Park, which has won a prestigious Green Flag Award. In addition to green space, the park also offers picnic areas, playgrounds, a miniature railway, sports pitches and a pitch and putt course.
Schools in the area include Frimley C of E Junior school, Sandringham infant and nursery academy, Mychett primary and nursery academy, Guildford High School, Royal Grammar School Guildford, St Mary’s School Ascot, St Catherines School and Wellington College.
Square Footage: 5,328 sq ft
Acreage: 2.03 Acres
Additional Info
Tenure: Freehold
Local Authority: Surrey Heath Borough Council
Council Tax Band: H
Services: The property has mains gas, electricity, water and drainage.
Fixtures and Fittings: All items of fixtures and fittings, including carpets, curtains/blinds, light fittings and kitchen equipment are specifically excluded unless mentioned.
Energy Performance: A copy of the full Energy Performance Certificate is available upon request.
Viewing: Strictly by appointment with Savills.
Brochures
Web DetailsParticulars- COUNCIL TAXA payment made to your local authority in order to pay for local services like schools, libraries, and refuse collection. The amount you pay depends on the value of the property.Read more about council Tax in our glossary page.
- Band: H
- LISTED PROPERTYA property designated as being of architectural or historical interest, with additional obligations imposed upon the owner.Read more about listed properties in our glossary page.
- Listed
- PARKINGDetails of how and where vehicles can be parked, and any associated costs.Read more about parking in our glossary page.
- Yes
- GARDENA property has access to an outdoor space, which could be private or shared.
- Yes
- ACCESSIBILITYHow a property has been adapted to meet the needs of vulnerable or disabled individuals.Read more about accessibility in our glossary page.
- Ask agent
Cross Lane, Frimley Green, Camberley, Surrey, GU16
Add an important place to see how long it'd take to get there from our property listings.
__mins driving to your place
Get an instant, personalised result:
- Show sellers you’re serious
- Secure viewings faster with agents
- No impact on your credit score
Your mortgage
Notes
Staying secure when looking for property
Ensure you're up to date with our latest advice on how to avoid fraud or scams when looking for property online.
Visit our security centre to find out moreDisclaimer - Property reference CLI199936. The information displayed about this property comprises a property advertisement. Rightmove.co.uk makes no warranty as to the accuracy or completeness of the advertisement or any linked or associated information, and Rightmove has no control over the content. This property advertisement does not constitute property particulars. The information is provided and maintained by Savills, Sunningdale. Please contact the selling agent or developer directly to obtain any information which may be available under the terms of The Energy Performance of Buildings (Certificates and Inspections) (England and Wales) Regulations 2007 or the Home Report if in relation to a residential property in Scotland.
*This is the average speed from the provider with the fastest broadband package available at this postcode. The average speed displayed is based on the download speeds of at least 50% of customers at peak time (8pm to 10pm). Fibre/cable services at the postcode are subject to availability and may differ between properties within a postcode. Speeds can be affected by a range of technical and environmental factors. The speed at the property may be lower than that listed above. You can check the estimated speed and confirm availability to a property prior to purchasing on the broadband provider's website. Providers may increase charges. The information is provided and maintained by Decision Technologies Limited. **This is indicative only and based on a 2-person household with multiple devices and simultaneous usage. Broadband performance is affected by multiple factors including number of occupants and devices, simultaneous usage, router range etc. For more information speak to your broadband provider.
Map data ©OpenStreetMap contributors.
