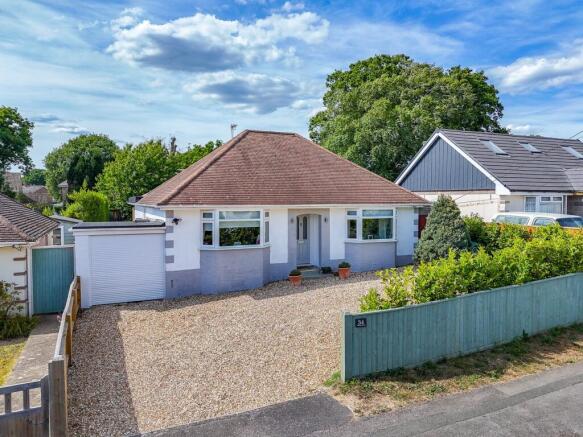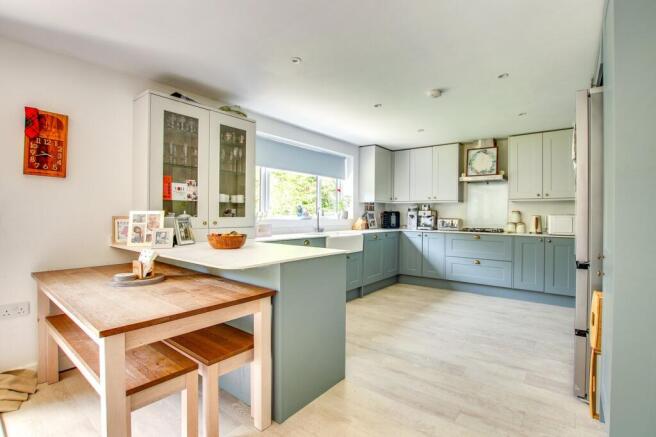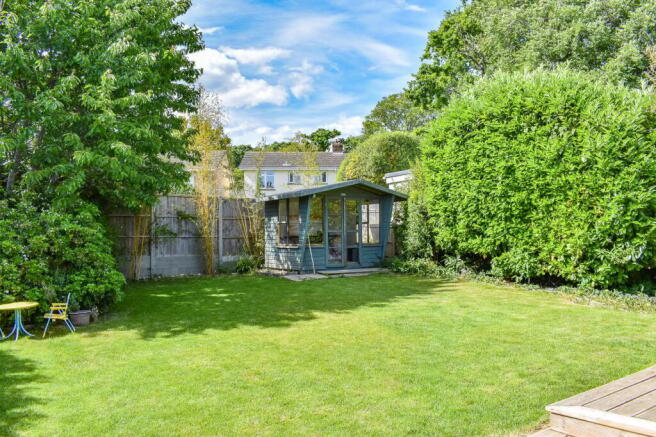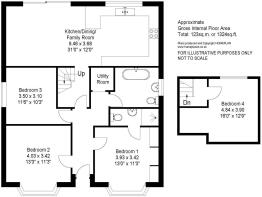
Marston Road, New Milton, BH25

- PROPERTY TYPE
Detached Bungalow
- BEDROOMS
4
- BATHROOMS
2
- SIZE
Ask agent
- TENUREDescribes how you own a property. There are different types of tenure - freehold, leasehold, and commonhold.Read more about tenure in our glossary page.
Freehold
Key features
- Detached Chalet-Style Bungalow
- Accommodation Across Two Floors
- Popular Residential Area
- Walking Distance of Local Amenities & Train Station
Description
A well presented four-bedroom detached chalet-style bungalow, set in the popular residential area of New Milton. The property now offers accommodation across two floors and is ideal for modern family living. This spacious home is conveniently located within easy walking distance of local shops and New Milton mainline train station—offering direct connections to London and the South Coast.
THE SITUATION
New Milton sits in a prime location with the New Forest to the north and Barton on Sea to the south. This market town attracts families, drawn by its strong community, range of facilities, mainline station and schooling provision.
There are acclaimed independent schools, including Durlston Court and Ballard School, both rated ‘excellent’, while state schools include New Milton Infants judged ‘outstanding’, New Milton Junior rated ‘good’, and Arnewood Secondary which is ‘good’ with ‘outstanding’ 16-19 study programme.
The town centre has a strong selection of shops, among them butcher, bakery, M&S Food and a traditional quality department store. Leisure facilities feature an arts centre with a programme of performances and workshops, health and sports centre with pool, recreation ground and skatepark.
Eating out experiences range from gastropubs to fine dining via The Kitchen, a relaxed restaurant and cookery school at Chewton Glen Country House Hotel overseen by TV Chef James Martin.
THE PROPERTY
Upon entering the property, you're greeted by a spacious and welcoming central entrance hallway. This area provides access to all of the ground floor rooms and a staircase to the upper level. The hallway benefits from clean, neutral décor and practical flooring—ideal for family life and guests alike.
At the rear of the property, it opens up into a stunning open-plan kitchen, dining, and living space that stretches across the entire back of the house. This generous space is truly the heart of the home—designed for relaxed family living and effortless entertaining.
The stylish kitchen features a wide range of wall-mounted and base units, finished with quality worktops and modern fittings. The sink sits beneath a large window offering views over the rear garden. The kitchen also includes a space for American-style fridge freezer, an eye-level oven, a gas hob with extractor hood over, an integrated dishwasher, and a feature breakfast bar with seating—perfect for casual meals or morning coffee.
The bright and spacious living area is positioned to the left side and features wide bifold doors that open out onto the west-facing decking and rear garden. These doors flood the room with natural light and create a seamless indoor-outdoor feel—perfect for warm summer days and evening entertaining.
Located at the front of the property, the principle bedroom is a generously sized double room featuring a charming bay window that brings in plenty of natural light. It includes fitted wardrobes and a dedicated dressing area for added convenience. A door leads to a private en-suite shower room, which comprises a WC, wash hand basin, and shower cubicle —creating a self-contained and comfortable retreat.
Also at the front of the property, bedroom two is another spacious double room with a bay window overlooking the front garden. This room is ideal for guests, older children, or as a second ground-floor bedroom, offering flexible use depending on your family’s needs.
Situated off the central hallway, bedroom three is another double room with a window to the side aspect. This room could serve well as a nursery, home office, or hobby room. Although more compact, it is a versatile and functional space.
The family bathroom is accessed from the hallway, it features a freestanding roll-top bath, along with a WC, wash hand basin, and a side-aspect window that provides natural light and ventilation.
A staircase from the main hallway leads to the first floor, where you’ll find bedroom four. This is a comfortable double bedroom with a window overlooking the rear garden. Clever use of the eaves provides useful built-in shelving and storage, making it an excellent space for an older child, guest room, or even a private study.
OUTSIDE
The front of the property is laid to gravel, providing generous off-road parking for multiple vehicles. A garage sits to the left, featuring up-and-over doors at both ends, allowing direct access through to the rear garden.
The rear garden enjoys a sunny, west-facing aspect and is mostly laid to lawn with well-maintained shrub borders. It is fully enclosed by fencing, offering privacy and safety for children and pets. A raised timber decking area, accessed via bifold doors from the living room, creates a wonderful outdoor dining and relaxation area.
At the rear of the garden, there is a garden studio which benefits from power and lighting —perfect as a home office or creative workspace.
Brochures
Brochure 1- COUNCIL TAXA payment made to your local authority in order to pay for local services like schools, libraries, and refuse collection. The amount you pay depends on the value of the property.Read more about council Tax in our glossary page.
- Band: D
- PARKINGDetails of how and where vehicles can be parked, and any associated costs.Read more about parking in our glossary page.
- Garage,Driveway
- GARDENA property has access to an outdoor space, which could be private or shared.
- Yes
- ACCESSIBILITYHow a property has been adapted to meet the needs of vulnerable or disabled individuals.Read more about accessibility in our glossary page.
- Ask agent
Marston Road, New Milton, BH25
Add an important place to see how long it'd take to get there from our property listings.
__mins driving to your place
Get an instant, personalised result:
- Show sellers you’re serious
- Secure viewings faster with agents
- No impact on your credit score


Your mortgage
Notes
Staying secure when looking for property
Ensure you're up to date with our latest advice on how to avoid fraud or scams when looking for property online.
Visit our security centre to find out moreDisclaimer - Property reference 29086644. The information displayed about this property comprises a property advertisement. Rightmove.co.uk makes no warranty as to the accuracy or completeness of the advertisement or any linked or associated information, and Rightmove has no control over the content. This property advertisement does not constitute property particulars. The information is provided and maintained by Spencers Coastal, Highcliffe. Please contact the selling agent or developer directly to obtain any information which may be available under the terms of The Energy Performance of Buildings (Certificates and Inspections) (England and Wales) Regulations 2007 or the Home Report if in relation to a residential property in Scotland.
*This is the average speed from the provider with the fastest broadband package available at this postcode. The average speed displayed is based on the download speeds of at least 50% of customers at peak time (8pm to 10pm). Fibre/cable services at the postcode are subject to availability and may differ between properties within a postcode. Speeds can be affected by a range of technical and environmental factors. The speed at the property may be lower than that listed above. You can check the estimated speed and confirm availability to a property prior to purchasing on the broadband provider's website. Providers may increase charges. The information is provided and maintained by Decision Technologies Limited. **This is indicative only and based on a 2-person household with multiple devices and simultaneous usage. Broadband performance is affected by multiple factors including number of occupants and devices, simultaneous usage, router range etc. For more information speak to your broadband provider.
Map data ©OpenStreetMap contributors.





