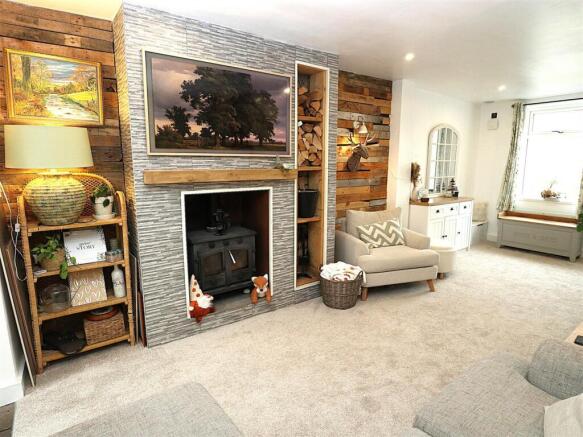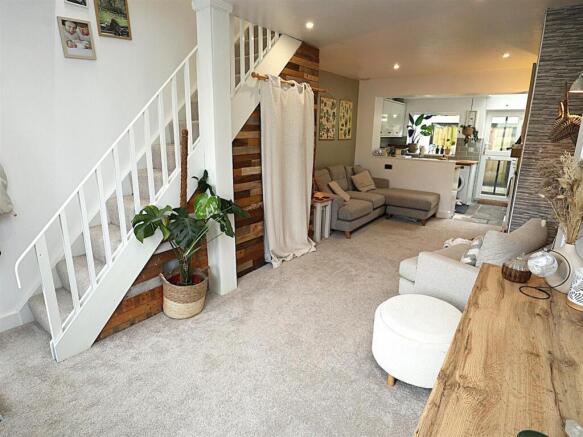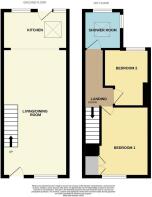
2 bedroom house for sale
Dyehouse Cottage, Hollin Lane, Macclesfield

- PROPERTY TYPE
House
- BEDROOMS
2
- BATHROOMS
1
- SIZE
Ask agent
- TENUREDescribes how you own a property. There are different types of tenure - freehold, leasehold, and commonhold.Read more about tenure in our glossary page.
Freehold
Key features
- A charming two bedroom cottage
- Open plan living/dining room with a multi-fuel stove and, an adjoining fitted kitchen area,
- At first floor level a long landing provides access into the two bedrooms and the contemporary shower room
- The property is warmed by electric radiators and benefits from double glazing
- Outside, in addition to the elevated garden area, there are two useful garden store
Description
Living Room - 21' 10'' x 11' 3'' into stairs (6.66m x 3.43m) - Composite door to the front, double glazed window to the front, open plan stairs with feature timber cladding to the side and storage under, multifuel stove with feature surround and recess for logs etc., part timber clad walls, inset ceiling spotlights, electric panel radiator, opening to kitchen. - Size : - 21' 10'' x 11' 3'' into stairs (6.66m x 3.43m)
Kitchen - 11' 2'' x 6' 7'' (3.40m x 2.0m) - Fitted kitchen units to base and eye level with wooden worktops, inset sink with mixer tap, tiled splash backs, plumbing for washing machine, electric hob and oven, integral wine fridge, integral fridge/freezer, double glazed windows, double glazed stable style door to the rear elevation, double glazed sky light. - Size : - 11' 2'' x 6' 7'' (3.40m x 2.0m)
Landing - 9' 10'' x 5' 6''max (3.00m x 1.67m) - Loft hatch to a part boarded loft space. - Size : - 9' 10'' x 5' 6''max (3.00m x 1.67m)
Bedroom One - 12' 0'' x 10' 10'' reducing to 8'4" (3.66m x 3.3m - Double glazed window to the front elevation with open views onto fields, fitted wardrobe and fitted open shelving. - Size : - 12' 0'' x 10' 10'' reducing to 8'4" (3.66m x 3.3m
Bedroom Two - 9' 8'' x 7' 9'' reducing to 5' 5" (2.95m x 2.37m r - Double glazed window to the rear elevation, electric panel radiator. - Size : - 9' 8'' x 7' 9'' reducing to 5' 5" (2.95m x 2.37m r
Shower Room - 6' 6'' x 5' 10'' (1.98m x 1.79m) - Shower enclosure with electric shower, push button w.c. vanity sink unit with storage under, ladder radiator, double glazed window to the rear, double glazed sky light to the side. - Size : - 6' 6'' x 5' 10'' (1.98m x 1.79m)
Outside - To the rear of the property there is a fantastic raised patio area, which is arranged over two levels and accessed by steps to the side - a perfect spot to sit out and enjoy the sunny position! There are two handy stores positioned underneath the patio and there is a water tap, which also feeds water access points up on the upper level. - Size : -
Important Please Note - The property has electric thermostat controlled radiators. There is no gas supply. There is no mains water or drainage. Water is supplied via a boar hole and filtration system (the filtration system is located at No 4 ). There is a shared septic tank for cottages 1,2,3,4. The cost of emptying/ maintenance of the tank is shared equally between the four houses (the vendor can show historic annual costs) and we recommend your solicitor should check the arrangements. There are solar panels on the roof - the vendor has details of historic payments received from selling back to the grid and can provide further information regarding the ownership of the solar panels for your solicitors to check. - Size : -
Brochures
Dyehouse Cottage, Hollin Lane, MacclesfieldBrochure- COUNCIL TAXA payment made to your local authority in order to pay for local services like schools, libraries, and refuse collection. The amount you pay depends on the value of the property.Read more about council Tax in our glossary page.
- Band: B
- PARKINGDetails of how and where vehicles can be parked, and any associated costs.Read more about parking in our glossary page.
- Ask agent
- GARDENA property has access to an outdoor space, which could be private or shared.
- Yes
- ACCESSIBILITYHow a property has been adapted to meet the needs of vulnerable or disabled individuals.Read more about accessibility in our glossary page.
- Ask agent
Dyehouse Cottage, Hollin Lane, Macclesfield
Add an important place to see how long it'd take to get there from our property listings.
__mins driving to your place
Get an instant, personalised result:
- Show sellers you’re serious
- Secure viewings faster with agents
- No impact on your credit score

Your mortgage
Notes
Staying secure when looking for property
Ensure you're up to date with our latest advice on how to avoid fraud or scams when looking for property online.
Visit our security centre to find out moreDisclaimer - Property reference 33892921. The information displayed about this property comprises a property advertisement. Rightmove.co.uk makes no warranty as to the accuracy or completeness of the advertisement or any linked or associated information, and Rightmove has no control over the content. This property advertisement does not constitute property particulars. The information is provided and maintained by Whittaker & Biggs, Macclesfield. Please contact the selling agent or developer directly to obtain any information which may be available under the terms of The Energy Performance of Buildings (Certificates and Inspections) (England and Wales) Regulations 2007 or the Home Report if in relation to a residential property in Scotland.
*This is the average speed from the provider with the fastest broadband package available at this postcode. The average speed displayed is based on the download speeds of at least 50% of customers at peak time (8pm to 10pm). Fibre/cable services at the postcode are subject to availability and may differ between properties within a postcode. Speeds can be affected by a range of technical and environmental factors. The speed at the property may be lower than that listed above. You can check the estimated speed and confirm availability to a property prior to purchasing on the broadband provider's website. Providers may increase charges. The information is provided and maintained by Decision Technologies Limited. **This is indicative only and based on a 2-person household with multiple devices and simultaneous usage. Broadband performance is affected by multiple factors including number of occupants and devices, simultaneous usage, router range etc. For more information speak to your broadband provider.
Map data ©OpenStreetMap contributors.





