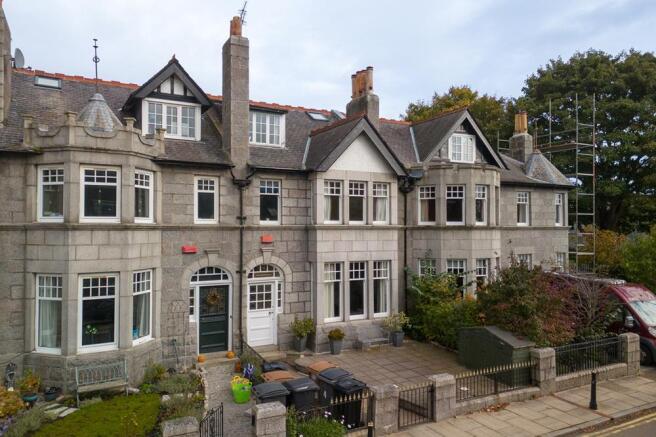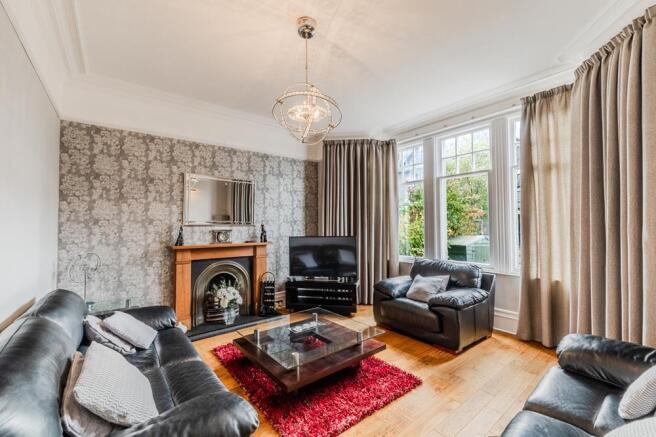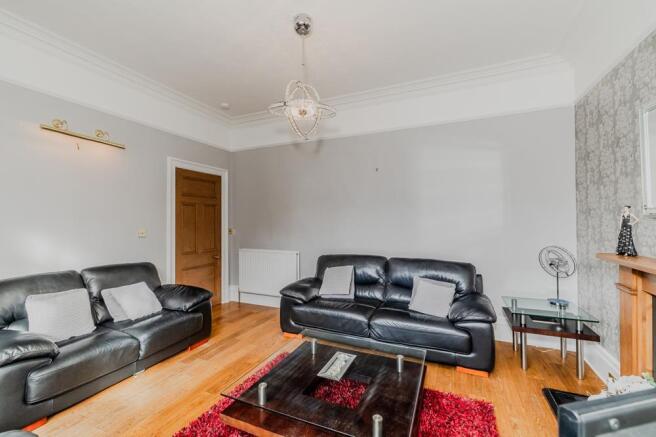
Fonthill Terrace, Aberdeen, AB11

Letting details
- Let available date:
- Now
- Deposit:
- £2,400A deposit provides security for a landlord against damage, or unpaid rent by a tenant.Read more about deposit in our glossary page.
- Min. Tenancy:
- 6 months How long the landlord offers to let the property for.Read more about tenancy length in our glossary page.
- Let type:
- Long term
- Furnish type:
- Furnished
- Council Tax:
- Ask agent
- PROPERTY TYPE
Terraced
- BEDROOMS
4
- BATHROOMS
4
- SIZE
Ask agent
Key features
- Gas Central Heating
- Council Tax Band G
- Permit Parking
- Private Garden
- EPC Energy Efficiency Rating D
Description
Location Fonthill Terrace lies within a charming conservation area in Ferryhill, a much sought after residential area of Aberdeen, with a strong community spirit and located within a short walk of all the amenities within the City Centre. Ferryhill is served by a reputable primary school which is a short walk from the property, a nearby community centre, local doctors' surgery, a variety of independent local shops serving everyday needs, established hotels with popular restaurants, and a public transport service. Duthie Park with its famed Winter Gardens, and the swing park, tennis courts and putting green at Albury Park, are all within a short walk of the property, as are pleasant walks along the banks of the River Dee and along The Old Deeside Railway Line. The Mall at Union Square which boasts a wide choice of retail outlets, restaurants, and a multi-plex cinema is within walking distance, as are the City's bus and railway stations. This really is the best of both worlds, with all the charm of a quiet leafy street yet a plethora of amenities close to hand nd as such early viewing is encouraged.
Accommodation comprises:-
(Ground Floor)
Vestibule: 1.74m x 1.45m (5'8" x 4'9") approx. Enter via a part glazed door with the most beautiful and intricate stained glasswork into a bright and welcoming vestibule space, setting the tone for the airy and spacious accommodation to follow. Coat hooks.
Hall: 4.09m x 4.11m (13'5" x 13'5") approx. A most generous and extremely elegant entrance hallway. Beautiful sweeping staircase leading to the upper floors which has intricate wooden balustrade and fitted carpeting. Doors to all further accommodation.
Lounge: 4.68m x 4.48m (15'4" x 16'4") approx. Sitting to the front of the property, this formal lounge enjoys a good flow of natural lighting due to the large windows dressed in drapes. There is ample space for a variety of freestanding furniture to suit all tastes and requirements, and the real fireplace with surround and wooden mantle makes for a cosy and welcoming focal point. Wooden flooring and soft, neutral paintwork with wallpaper feature wall.
Dining Room: 5.26m x 3.45m (17'3" x 11'3") approx. The stunning architecture of this property really stands out in this elegant second public room, currently used as a dining room. Gorgeous bay window overlooking the rear garden is dressed in drapes. Real fire and surround make for a charming feature.
Kitchen: 2.92m x 3.89m (9'6" x 12'9") approx. Comprising of shaker style units at both floor and eye level offering an excellent amount of storage, with good runs of counter tops and coordinating splashback tiling and including Stainless-steel range cooker with chrome extractor hood. Large window above the stainless-steel sink with mixer tap with charming and leafy rear garden views. Pantry. Door to the basement.
(Upper Floor)
Double Bedroom 2: 3.53m x 4.46m (11'6" x 14'7") approx. Fabulous double bedroom to the front of the property with fully fitted bespoke wardrobes and high-level cupboards offering an abundant amount of storage. Neutral paintwork and fitted carpeting for a cosy finish.
Double Bedroom 3: 4.54m x 2.62m (14'10" x 8'7") approx. Situated to the rear of this large double bedroom enjoys a contemporary splash of colour with feature wall and storage is amply provided by the fitted wardrobes which span one wall.
Double Bedroom 4: 4.12m x 3.70m (13'6" x 12'1") approx. Again, of good proportions, this double bedroom is presented in fresh white paintwork with fitted carpeting. Window dressed in roman blind.
Storage cupboard is on this level too.
Mezzanine Shower Room : 2.55m x 1.74m (7'4" x 5'8") approx. Comprising of a two piece suite in white with walk in corner shower enclosure with glass doors. The basin is extra large and sits within a warm wooden vanity unit with double cupboard. Fully aqua panelled in soft cream with striking red aqua panelling in the shower enclosure, which makes for a sleek yet easy to maintain finish. Modesty glazed window.
(Top Floor)
Master Bedroom: 3.98m x 6.31m (13'0" x 20'8") approx. The most luxurious and tranquil space and the elevated position ensures a very peaceful space in which to relax and unwind. The soft neutral palette compliments the wooden flooring, and the original fireplace and surround makes for a delightful period feature.
Shower Room: 2.37m x 2.49m (7'9" x 8') approx. Comprising of a two-piece suite in white with walk in shower enclosure with glass doors. Light paintwork and tile effect flooring ensure ease of maintenance. The basin is set within a vanity unit offering a good amount of discreet storage.
From the kitchen and hall way a carpeted staircase leads down to the:
(Basement Level)
Family Entertainment Room: 6.91m x 6.11m (22'8" x 20'0") approx. This really has the wow factor and is an excellent area for entertaining. An enormous space with pool table and bar area. Two sets of French doors open out onto the rear garden space. This space also enjoys the comfort of under floor heating.
Utility Room: 3.98m x 2.30m (13'0" x 7'6") approx. Very large utility room with washing machine, tumble dryer and associated laundry items. There is loads of, pantry style, built in storage and a large fridge freezer.
Office: 3.32m x 2.58m (10'10" x 8'5") approx. Ideal home office space. It enjoys a quiet aspect due to its positioning within the home, and lots of natural lighting. Ample space for generous desk, chair and associate furniture. Part glazed door.
(Outside)
To the front: Large, paved area which is fully enclosed with granite and wrought iron fencing with gold tips.
To the rear: Fully enclosed rear garden which makes for very safe play. Patio area ideal for al fresco dining overlooks the lawn area which is mainly laid to grass with some mature trees and shrubs at the borders. Paved sun area to the foot of the garden offers a quiet space in which to sit and enjoy the outdoors. 1684459/100/ /100/08112
- COUNCIL TAXA payment made to your local authority in order to pay for local services like schools, libraries, and refuse collection. The amount you pay depends on the value of the property.Read more about council Tax in our glossary page.
- Band: G
- PARKINGDetails of how and where vehicles can be parked, and any associated costs.Read more about parking in our glossary page.
- Yes
- GARDENA property has access to an outdoor space, which could be private or shared.
- Yes
- ACCESSIBILITYHow a property has been adapted to meet the needs of vulnerable or disabled individuals.Read more about accessibility in our glossary page.
- Ask agent
Fonthill Terrace, Aberdeen, AB11
Add an important place to see how long it'd take to get there from our property listings.
__mins driving to your place
Explore area BETA
Aberdeen
Get to know this area with AI-generated guides about local green spaces, transport links, restaurants and more.
Notes
Staying secure when looking for property
Ensure you're up to date with our latest advice on how to avoid fraud or scams when looking for property online.
Visit our security centre to find out moreDisclaimer - Property reference FONTHIL4. The information displayed about this property comprises a property advertisement. Rightmove.co.uk makes no warranty as to the accuracy or completeness of the advertisement or any linked or associated information, and Rightmove has no control over the content. This property advertisement does not constitute property particulars. The information is provided and maintained by Margaret Duffus Leasing, Aberdeen. Please contact the selling agent or developer directly to obtain any information which may be available under the terms of The Energy Performance of Buildings (Certificates and Inspections) (England and Wales) Regulations 2007 or the Home Report if in relation to a residential property in Scotland.
*This is the average speed from the provider with the fastest broadband package available at this postcode. The average speed displayed is based on the download speeds of at least 50% of customers at peak time (8pm to 10pm). Fibre/cable services at the postcode are subject to availability and may differ between properties within a postcode. Speeds can be affected by a range of technical and environmental factors. The speed at the property may be lower than that listed above. You can check the estimated speed and confirm availability to a property prior to purchasing on the broadband provider's website. Providers may increase charges. The information is provided and maintained by Decision Technologies Limited. **This is indicative only and based on a 2-person household with multiple devices and simultaneous usage. Broadband performance is affected by multiple factors including number of occupants and devices, simultaneous usage, router range etc. For more information speak to your broadband provider.
Map data ©OpenStreetMap contributors.




