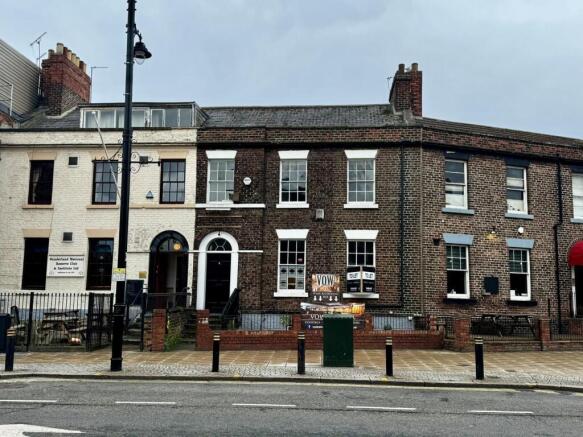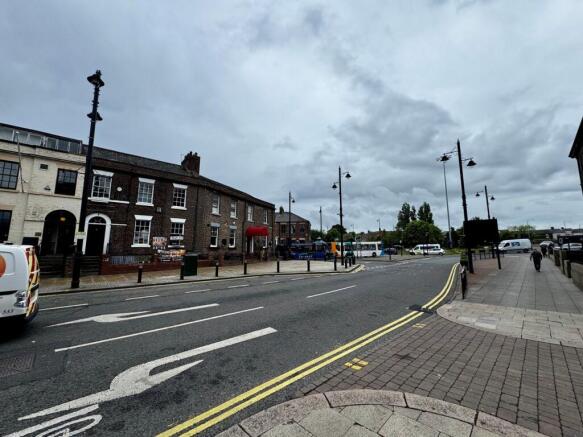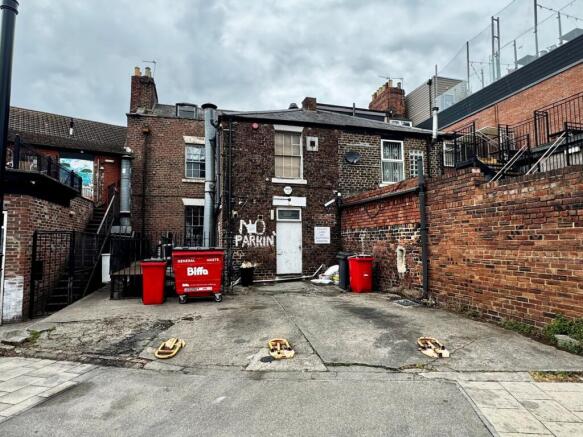Albion Place, Sunderland, SR1
- PROPERTY TYPE
Mixed Use
- SIZE
Ask agent
Key features
- GRADE II LISTED DEVELOPMENT OPPORTUNITY
- Tenure - Freehold
- Prime Central Location
Description
A Grade II Listed building over four floors formerly used for both offices and two separate restaurant and bar premises, now representing an excellent opportunity for varied redevelopment options, either maintaining its former uses or (subject to planning consent) development into residential use. The property is located in the city centre within close proximity to the main University City campus, the University library, nearby Metro station, Park Lane bus terminus and the city centre's wide array of shopping facilities and amenities. The building is considered to offer an excellent opportunity for development when one considers its usable space and prime central location.
The building has mains supply of gas, electricity and water and it is understood that no previous redevelopment applications have been submitted.
Agents Note
Plans are not available, interested parties would be required to complete these themselves.
Front External
Stair access to lower ground and raised ground floors
Lower Ground Floor
With stairs leading down to the entrance door
Bar Room/Function Area
8.56m x 7.71m (28' 1" x 25' 4") approximately
Front and rear accesses, windows to front.
Rear Kitchen & Pantry
4.87m x 3.65m (16' 0" x 12' 0") approximately
Accessed from the bar room.
Raised Ground Floor Entrance
The main entrance to the building accessed via a small set of stairs.
Entrance Lobby
With second door into
Hallway
With stairs to first floor and door into ground floor space.
Function Room
8.72m x 6.22m (28' 7" x 20' 5") approximately
A through room with windows to front and rear.
Rear Lobby
With rear access door.
Staff Toilet
With sink and toilet.
Rear Hall
Into the kitchen.
Kitchen
5.11m x 4.01m (16' 9" x 13' 2") approximately
With gas boiler to wall, a former commercial kitchen with rear access door.
Half Landing
Into the customer toilets.
Male & Female Toilets
5.16m x 4.04m (16' 11" x 13' 3") (gross area) approximately
A small lobby leading to two separate toilet rooms.
First Floor Lobby
2.20m x 2.33m (7' 3" x 7' 8") approximately
Into first floor accommodation.
Meeting Room 1
8.97m x 5.38m (29' 5" x 17' 8") approximately
A through room with windows to front and rear.
Office
2.26m x 3.52m (7' 5" x 11' 7") approximately
Overlooking the front elevation.
Second Floor Landing
Into second floor accommodation.
Box Room
No window and restricted head height
Meeting Room 2
5.34m x 4.35m (17' 6" x 14' 3") approximately
Dormer window to rear and restricted head height into the eaves.
Rear External
A three car width open courtyard with access to ground and lower ground floors.
Brochures
Brochure 1Energy Performance Certificates
EPC 1Albion Place, Sunderland, SR1
NEAREST STATIONS
Distances are straight line measurements from the centre of the postcode- Park Lane Metro Station0.2 miles
- Sunderland Station0.3 miles
- University Metro Station0.4 miles


Notes
Disclaimer - Property reference 29110177. The information displayed about this property comprises a property advertisement. Rightmove.co.uk makes no warranty as to the accuracy or completeness of the advertisement or any linked or associated information, and Rightmove has no control over the content. This property advertisement does not constitute property particulars. The information is provided and maintained by Hackett Property, Sunderland. Please contact the selling agent or developer directly to obtain any information which may be available under the terms of The Energy Performance of Buildings (Certificates and Inspections) (England and Wales) Regulations 2007 or the Home Report if in relation to a residential property in Scotland.
Map data ©OpenStreetMap contributors.




