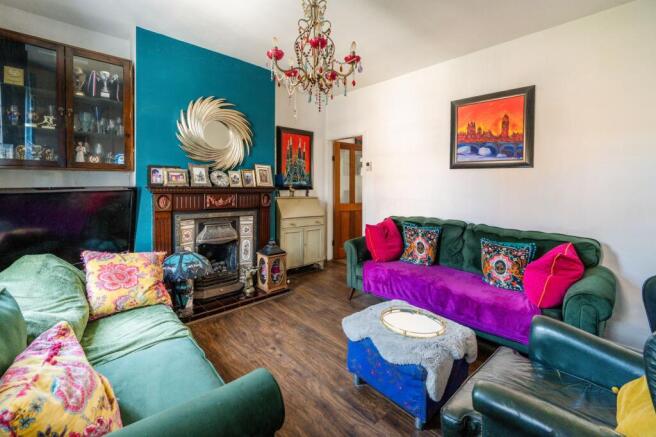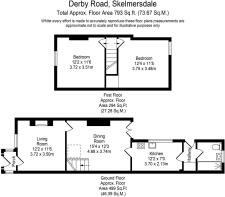
Derby Road, Skelmersdale, WN8

- PROPERTY TYPE
Terraced
- BEDROOMS
2
- BATHROOMS
1
- SIZE
793 sq ft
74 sq m
- TENUREDescribes how you own a property. There are different types of tenure - freehold, leasehold, and commonhold.Read more about tenure in our glossary page.
Freehold
Key features
- NO CHAIN
- Deceptively Spacious Terraced Home
- Two Bedrooms
- Circa 793 Square Feet
- Two Reception Rooms
- Fitted Kitchen
- Low-Maintenance Private Rear Garden
- Great Location
Description
NO CHAIN DELAY!
Arnold and Phillips are pleased to offer this well-maintained and deceptively spacious two-bedroom terraced home, ideally located in a popular residential part of Skelmersdale. With a thoughtful extension that adds practical space and versatility, this home offers an excellent opportunity for a wide range of buyers — whether you're stepping onto the property ladder, looking for a manageable downsizing option, or seeking a solid addition to an investment portfolio.
Set back slightly from the road, the property offers a traditional frontage with a modest approach and a welcoming entrance porch, which helps to separate the living space from the front door — a detail often missed in properties of this style but one that makes a notable difference in day-to-day use. It’s a good place to hang coats, store shoes, or simply create a more defined sense of arrival as you step into the home.
To the front of the property, the living room is comfortable and well-sized, accommodating a range of layouts whether you prefer a more casual arrangement or something with a bit more structure. The room flows naturally into the dining area, which is situated towards the rear — this layout works well for entertaining or everyday family life, keeping spaces connected while still giving each its own feel. There’s room for a full-sized dining table and additional storage or display units if needed.
At the back of the property, the kitchen has been extended to create a more generous working space. It’s practical and functional, with cabinetry along two sides and space for freestanding appliances. The placement of the kitchen also makes it easy to access the rear yard — great for bringing in shopping or simply stepping out for a bit of fresh air. Just beyond the kitchen is the family bathroom, a useful inclusion that adds flexibility, especially for guests or households with varying accessibility needs. The bathroom itself is neatly presented and doesn’t intrude on the rest of the downstairs layout, which keeps the flow of the home feeling natural.
Upstairs, the two main bedrooms are both generous in size. Each has enough space for a double bed and full sets of furniture without feeling tight, and the proportions would suit a variety of needs — from shared households to working from home or accommodating growing children. The main bedroom also features pull-down loft stairs, offering easy access to the loft room above. Currently used as an additional bedroom, this space benefits from a skylight and some fitted storage, making it a genuinely usable area. Whether it’s kept as a sleeping space, turned into a home office, hobby room or simply used for extra storage, it’s a versatile bonus that adds meaningful value to the property.
Outside, the rear yard is low-maintenance and private, with enough space to enjoy a quiet sit out or add some planting for those who want a splash of greenery without a full garden to maintain. There's also the potential to create a small seating area or bike storage, depending on lifestyle needs. It’s a manageable outdoor space that doesn’t require a lot of upkeep, which will suit many buyers looking for convenience alongside practicality. To the rear of the garden a gate provides access to the field beyond, ideal for dog owners and families with young children.
The property is situated within an established residential area of Skelmersdale that offers easy access to local amenities. Shops, supermarkets and schools are all within a short distance, and there are green spaces and walking routes nearby that provide options for outdoor activity. Public transport links are accessible, with bus routes running regularly through the area, and road connections including the M58 are easily reached, making it a convenient base for commuting into surrounding towns or cities such as Ormskirk, Wigan or Liverpool.
In all, this is a home that’s ready to move into, with just the right amount of character and flexibility to suit a range of living situations. It’s a well-balanced property that delivers on space, condition and location, making it an ideal choice for those looking to settle into a comfortable and practical home with the opportunity to personalise over time if desired.
EPC Rating: D
Disclaimer
Every care has been taken with the preparation of these property details but they are for general guidance only and complete accuracy cannot be guaranteed. If there is any point, which is of particular importance professional verification should be sought. These property details do not constitute a contract or part of a contract. We are not qualified to verify tenure of property. Prospective purchasers should seek clarification from their solicitor or verify the tenure of this property for themselves by visiting mention of any appliances, fixtures or fittings does not imply they are in working order. Photographs are reproduced for general information and it cannot be inferred that any item shown is included in the sale. All dimensions are approximate.
- COUNCIL TAXA payment made to your local authority in order to pay for local services like schools, libraries, and refuse collection. The amount you pay depends on the value of the property.Read more about council Tax in our glossary page.
- Band: A
- PARKINGDetails of how and where vehicles can be parked, and any associated costs.Read more about parking in our glossary page.
- Ask agent
- GARDENA property has access to an outdoor space, which could be private or shared.
- Yes
- ACCESSIBILITYHow a property has been adapted to meet the needs of vulnerable or disabled individuals.Read more about accessibility in our glossary page.
- Ask agent
Derby Road, Skelmersdale, WN8
Add an important place to see how long it'd take to get there from our property listings.
__mins driving to your place
Get an instant, personalised result:
- Show sellers you’re serious
- Secure viewings faster with agents
- No impact on your credit score
Your mortgage
Notes
Staying secure when looking for property
Ensure you're up to date with our latest advice on how to avoid fraud or scams when looking for property online.
Visit our security centre to find out moreDisclaimer - Property reference 63bc238f-2bb7-498d-a713-ee0ffa0ef699. The information displayed about this property comprises a property advertisement. Rightmove.co.uk makes no warranty as to the accuracy or completeness of the advertisement or any linked or associated information, and Rightmove has no control over the content. This property advertisement does not constitute property particulars. The information is provided and maintained by Arnold & Phillips, Ormskirk. Please contact the selling agent or developer directly to obtain any information which may be available under the terms of The Energy Performance of Buildings (Certificates and Inspections) (England and Wales) Regulations 2007 or the Home Report if in relation to a residential property in Scotland.
*This is the average speed from the provider with the fastest broadband package available at this postcode. The average speed displayed is based on the download speeds of at least 50% of customers at peak time (8pm to 10pm). Fibre/cable services at the postcode are subject to availability and may differ between properties within a postcode. Speeds can be affected by a range of technical and environmental factors. The speed at the property may be lower than that listed above. You can check the estimated speed and confirm availability to a property prior to purchasing on the broadband provider's website. Providers may increase charges. The information is provided and maintained by Decision Technologies Limited. **This is indicative only and based on a 2-person household with multiple devices and simultaneous usage. Broadband performance is affected by multiple factors including number of occupants and devices, simultaneous usage, router range etc. For more information speak to your broadband provider.
Map data ©OpenStreetMap contributors.





