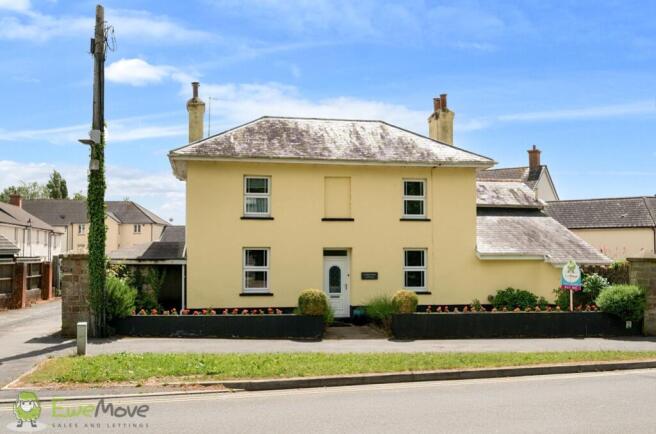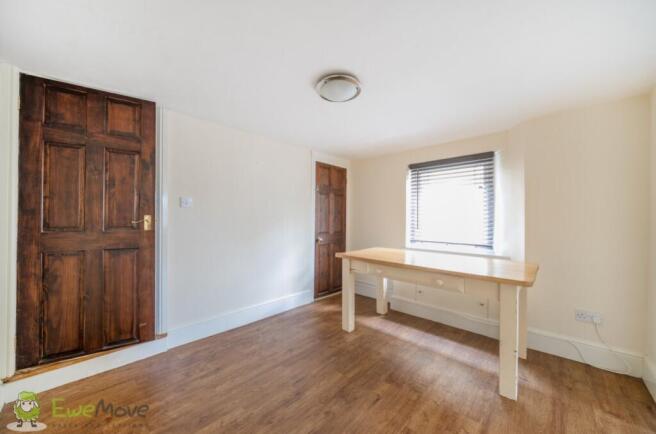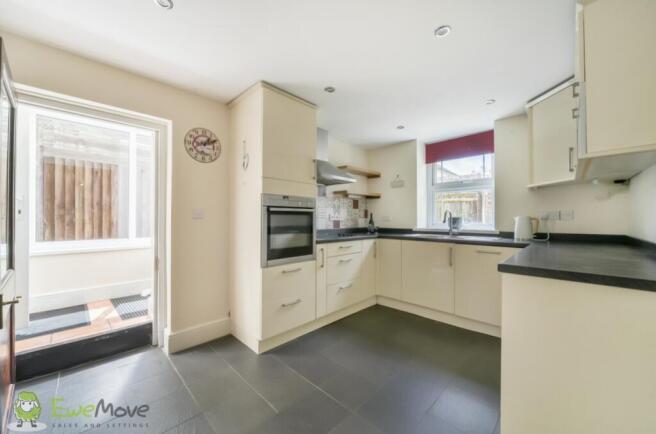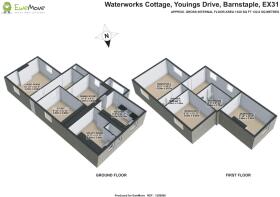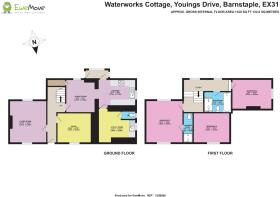Youings Drive, Youings Drive, Barnstaple, Devon, EX31

- PROPERTY TYPE
Cottage
- BEDROOMS
3
- BATHROOMS
2
- SIZE
Ask agent
- TENUREDescribes how you own a property. There are different types of tenure - freehold, leasehold, and commonhold.Read more about tenure in our glossary page.
Freehold
Key features
- Charming Period Cottage
- Off-Road Parking For Two Cars
- Great Transport Links
- Access To Local Amenities
- Close To Countryside Walks
- No Onward Chain
- Close To NDDH
- Call Now To Arrange Your Viewing!
Description
Welcome to Waterworks Cottage, a charming and characterful home set in the highly sought-after village of Pilton, on the outskirts of Barnstaple. Ideally positioned on the edge of Littabourne, this delightful cottage offers a rare combination of rural tranquillity and convenience, with a wealth of local amenities nearby and direct access to some of Barnstaple's most picturesque woodland walks—perfect for families and outdoor enthusiasts alike.
The property enjoys undeniable curb appeal and functions beautifully as a practical and welcoming family home. A private driveway to the rear provides off-road parking for two vehicles, while a large external shed offers superb storage or workshop potential—ideal for tools, bikes or garden equipment.
Step through the attractive front elevation and into a light-filled hallway, which gives access to both reception rooms, the kitchen diner and the staircase rising to the first floor. The main reception room sits to the left of the property and enjoys dual-aspect windows that flood the space with natural light. There's ample room here for a large sofa suite, armchairs and freestanding furniture, making it a perfect family gathering space.
The second reception room, located at the front of the cottage, is slightly more intimate and offers a cosy retreat for evenings in with loved ones, or a quiet spot for reading and relaxation.
The kitchen diner is a sociable and functional space, with a handy understairs storage cupboard and an archway that subtly separates the dining and kitchen areas. The dining area easily accommodates a six-seater table, while the kitchen itself is fitted with matching wall and base units, a wraparound work surface, induction hob, eye-level oven, and a stainless steel sink overlooking the rear garden. A rear porch leads from the kitchen into a practical utility room, which includes a downstairs WC, space for white goods, additional work surfaces and a secondary sink—ideal for laundry and drying, particularly in the colder months.
Upstairs, a central landing provides access to three well-proportioned double bedrooms and the main family bathroom. The principal bedroom mirrors the main reception room with dual-aspect views over the front and rear gardens, newly laid carpet underfoot and ample space for a king-size bed, wardrobes and side tables. It also benefits from a private en-suite shower room, featuring a tiled corner shower, wall-mounted basin and WC.
The second bedroom, also a generous double, overlooks the front elevation and makes an ideal guest room or twin. The third bedroom, though the smallest, comfortably fits a double bed and freestanding furniture and enjoys high ceilings and views over the rear garden.
The family bathroom is a standout feature, perfectly positioned for a busy household and fitted with a stylish four-piece suite. It includes a vanity basin, low-level WC, a fitted bath and a large corner shower with Aqua board panelling—offering both practicality and ease of maintenance.
Outside, the private rear and side gardens offer various seating areas to enjoy the sun throughout the day. Well-maintained flower beds, walled boundaries and gated access create a safe and secure environment for families and pets alike. The shared driveway—maintained in agreement with South West Water—allows access to both parties while ensuring private parking for the cottage. Two additional storage units are also located here, perfect for hobbyists or anyone in need of extra workspace.
Waterworks Cottage offers the perfect blend of period charm, practical features and a convenient setting within easy reach of Barnstaple. It's an ideal home for those seeking space, character and access to nature without compromising on convenience.
Local Shop - 0.6 miles // Local School - Pilton Bluecoat C Of E Junior School 0.6 miles // Local Pub - 0.5 miles // Parking - Off-road parking for two vehicles // Tenure - Freehold //
- COUNCIL TAXA payment made to your local authority in order to pay for local services like schools, libraries, and refuse collection. The amount you pay depends on the value of the property.Read more about council Tax in our glossary page.
- Band: C
- PARKINGDetails of how and where vehicles can be parked, and any associated costs.Read more about parking in our glossary page.
- Yes
- GARDENA property has access to an outdoor space, which could be private or shared.
- Yes
- ACCESSIBILITYHow a property has been adapted to meet the needs of vulnerable or disabled individuals.Read more about accessibility in our glossary page.
- Ask agent
Youings Drive, Youings Drive, Barnstaple, Devon, EX31
Add an important place to see how long it'd take to get there from our property listings.
__mins driving to your place
Get an instant, personalised result:
- Show sellers you’re serious
- Secure viewings faster with agents
- No impact on your credit score
Your mortgage
Notes
Staying secure when looking for property
Ensure you're up to date with our latest advice on how to avoid fraud or scams when looking for property online.
Visit our security centre to find out moreDisclaimer - Property reference 10666176. The information displayed about this property comprises a property advertisement. Rightmove.co.uk makes no warranty as to the accuracy or completeness of the advertisement or any linked or associated information, and Rightmove has no control over the content. This property advertisement does not constitute property particulars. The information is provided and maintained by EweMove, Covering North Devon. Please contact the selling agent or developer directly to obtain any information which may be available under the terms of The Energy Performance of Buildings (Certificates and Inspections) (England and Wales) Regulations 2007 or the Home Report if in relation to a residential property in Scotland.
*This is the average speed from the provider with the fastest broadband package available at this postcode. The average speed displayed is based on the download speeds of at least 50% of customers at peak time (8pm to 10pm). Fibre/cable services at the postcode are subject to availability and may differ between properties within a postcode. Speeds can be affected by a range of technical and environmental factors. The speed at the property may be lower than that listed above. You can check the estimated speed and confirm availability to a property prior to purchasing on the broadband provider's website. Providers may increase charges. The information is provided and maintained by Decision Technologies Limited. **This is indicative only and based on a 2-person household with multiple devices and simultaneous usage. Broadband performance is affected by multiple factors including number of occupants and devices, simultaneous usage, router range etc. For more information speak to your broadband provider.
Map data ©OpenStreetMap contributors.
