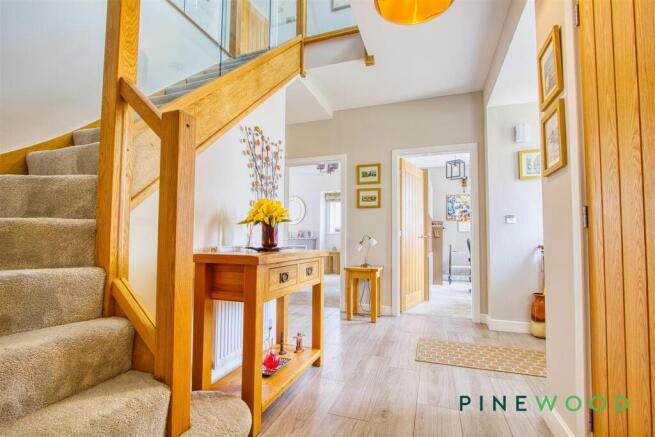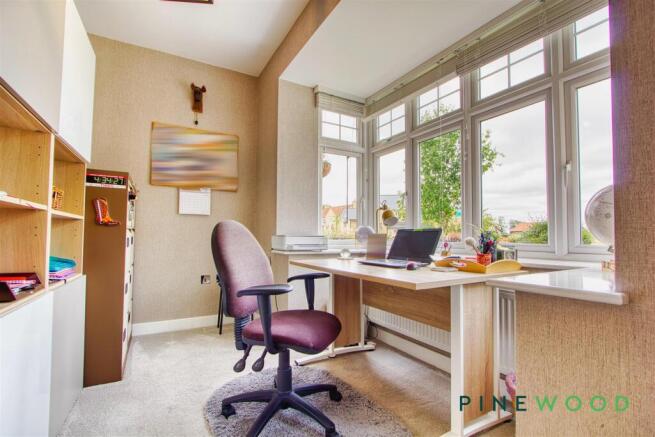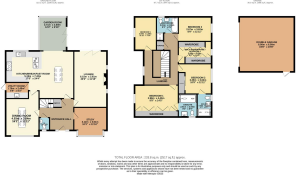Century Way, Clowne, Chesterfield, Derbyshire, S43

- PROPERTY TYPE
Detached
- BEDROOMS
5
- BATHROOMS
3
- SIZE
2,517 sq ft
234 sq m
- TENUREDescribes how you own a property. There are different types of tenure - freehold, leasehold, and commonhold.Read more about tenure in our glossary page.
Freehold
Key features
- 5 spacious bedrooms
- 3 luxury bathrooms
- Open-plan kitchen
- Quartz countertops
- Private landscaped garden
- Double garage and parking
- Built in 2020
- Sought-after location within Van Dyk Village
- Freehold - Council Tax Band (G)
- Every room welcomes you with luxury and comfort
Description
Nestled in the desirable area of Century Way, Clowne, Chesterfield, this remarkable detached house at Century Way is a true gem. Spanning an impressive 2,517 square feet, this five-bedroom, three-bathroom residence was built in 2020 and comes with a 10-year NHBC warranty, ensuring peace of mind for its new owners.
Upon entering, you are greeted by a wealth of space and light, enhanced by over £30,000 worth of premium upgrades. The heart of the home is undoubtedly the stunning open-plan kitchen and breakfast room, featuring elegant quartz countertops and integrated high-end appliances. This area flows seamlessly into a charming orangery, complete with bi-fold doors that open onto a beautifully landscaped garden, making it perfect for entertaining guests or enjoying family gatherings.
The ground floor also boasts a stylish lounge, a formal dining room, a study for those who work from home, and a convenient cloakroom. Ascending to the first floor, you will find two of the five bedrooms equipped with luxurious en suites, while the remaining three bedrooms offer ample space for family or guests, along with a well-appointed family bathroom.
The outdoor space is equally impressive, with a meticulously maintained private rear garden featuring lush lawns, a patio area, and mature planting, providing a tranquil retreat. Additionally, the property includes a double garage and parking for up to five vehicles, catering to the practical needs of modern living.
Situated within a sought-after development, this home benefits from excellent transport links, including easy access to the M1 Junction 30, and is close to highly regarded schools. Don't miss the chance to make this incredible property your home.
**VIDEO TOUR AVAILABLE - TAKE A LOOK AROUND**
**Call Pinewood Properties for more information and to book a viewing**
Entrance Hall - 3.86m x 3.20m (12'8 x 10'6) - A striking entrance into the home, this spacious hall (12'8" x 10'6") features a beautiful oak and glazed staircase as its centrepiece. A large under-stairs storage area adds practical functionality, while the composite front door offers a stylish and secure first impression.
Study / Office - 3.12 x 3.61 (10'2" x 11'10") - A versatile front-facing room with a bay window and pleasant aspect, ideal as a home office, study, or creative space, finished beautifully with a plush fitted carpet.
Wc - 1.42m x 1.17m (4'8" x 3'10) - A convenient downstairs WC featuring a pedestal hand wash basin and low-level toilet. Stylish and functional for guests and family.
Dining Room - 4.93 x 3.64 (16'2" x 11'11") - A formal dining room with a front-facing window, perfect for entertaining or enjoying family meals.
Kitchen / Breakfast Room - 5.19 x 7.42 (17'0" x 24'4") - An impressive open-plan kitchen and breakfast room, fitted with a bespoke range of wall, base, and drawer units. High-end finishes include quartz worktops, an inset sink with matching splash backs, and a breakfast bar with seating. Integrated appliances include a full-size fridge, two freezers, dishwasher, wine cooler, double oven, induction hob, and a chimney-style extractor. Finished with laminate flooring and downlighting, this space seamlessly opens into the garden room, creating a true hub of the home.
Utility Room - 1.76 x 2.49 (5'9" x 8'2") - A refurbished and highly practical space with base and wall units, worktop space, stainless steel sink, and plumbing for a washer and dryer. Houses a Vaillant combi boiler and includes a uPVC side access door.
Garden Room - 3.71 x 3 (12'2" x 9'10") - This stunning space features bi-fold doors opening directly onto the rear patio, making it ideal for family gatherings or social entertaining. Offers fantastic views of the landscaped rear garden.
Lounge - 6.15 x 3.61 (20'2" x 11'10") - A spacious and stylish family room complete with a contemporary granite fireplace, electric log/pebble-effect fire with remote control, and bi-fold doors that also lead to the patio, bringing the outdoors in, whilst maintaining comfort thanks to the plush fitted carpet and cosy feature fireplace.
Bedroom 1 + Ensuite - 2.98 x 4.4 (9'9" x 14'5") - A luxurious double bedroom (14'4" x 11'11") featuring a high-quality range of fitted wardrobes and storage by James Kilner. A serene and sophisticated space.
Fully tiled and luxurious, this en suite features a large rain shower in a double cubicle, a vanity-set wash basin and WC, chrome heated towel rail, wall-mounted vanity cabinet, tiled floor, and downlighting.
Bedroom 2 + Ensuite - 3.29 x 3.62 (10'9" x 11'10") - A rear-facing double room with stylish mirror-fronted wardrobes and plenty of natural light, including a central heating radiator and a plush fitted carpet.
Also beautifully tiled, includes a rain shower in a double cubicle, vanity basin and WC, wall cabinet, and chrome heated towel rail.
Bedroom 3 - 2.67 x 3.62 (8'9" x 11'10") - A rear-facing room currently used as a third bedroom but equally suited for use as a home office or hobby room.
Bedroom 4 - 2.44 x 3.62 (8'0" x 11'10") - Currently used as a dressing room, fitted with an extensive range of bespoke wardrobes offering generous hanging and drawer space. Access to loft space.
Bedroom 5 - 3.64 x 2.38 (11'11" x 7'9") - A spacious front-facing double bedroom with a light, modern finish, including a central heating radiator and a plush fitted carpet for comfort.
Family Bathroom - 2.81 x 2.48 (9'2" x 8'1") - A luxurious family bathroom featuring a four-piece suite: bath with shower spray, separate rain shower cubicle, WC, and vanity-set wash basin. Chrome heated towel rail, tiled floor, and an airing cupboard.
Detached Double Garage - 5.89m x 5.87m (19'4 x 19'3) - A detached double garage (19'4" x 19'3") with remote-controlled doors, power, lighting, and a personal rear door to the garden.
Exterior - Shared access to a private block-paved driveway with two/three private car standing spaces. Front garden is neatly landscaped with open-plan lawns, two double electrical points, and tasteful shrubbery. The rear garden is a generous, privately enclosed outdoor space, beautifully landscaped with a large stone patio ideal for entertaining, level lawn, side planting borders, and a garden shed. Tree-lined boundaries provide privacy and a scenic backdrop.
General Information - Additional Information - 10 year NHBC Build certificate remaining- issued in 2020
Gas Central Heating-Vaillant Boiler.
Oak Internal Doors
Security Alarm System
Internal music sound system
Gross Internal Floor Area- 233.8 SQ.M. (2517 SQ.FT.)
Council Tax Band - G
Secondary School Catchment Area - Heritage High School
A Reservation Agreement Maybe Available - The Reservation Agreement is our unique Reservation process which provides a commitment to the terms agreed by the Buyers and the Sellers, that Gazeal guarantees, so both parties can proceed in the safest way possible. This ensures a fair and efficient process for all involved, offering protection against anyone who may not be truly committed.
We now offer a higher level of certainty to you if selling or buying through Pinewood, by offering a Reservation Agreement before we remove a property from the market. Once your sale or purchase is agreed you will be offered to reserve which will protect you from Gazumping/Gazundering, etc.
The Vendor/Buyer pays a small reservation fee to guarantee a meaningful financial commitment between each party to move forward with confidence that the property is reserved within an agreed timescale.
Our system stops either party just walking away or attempting to renegotiate the price after an offer is accepted. If either party withdraw and break the agreement then the innocent party is entitled to a compensation payment which Gazeal guarantee. This gives both parties security and peace of mind that the sale is secure and means that you reduce the risk of fall throughs.
Brochures
Century Way, Clowne, Chesterfield, Derbyshire, S43EPCBrochure- COUNCIL TAXA payment made to your local authority in order to pay for local services like schools, libraries, and refuse collection. The amount you pay depends on the value of the property.Read more about council Tax in our glossary page.
- Band: G
- PARKINGDetails of how and where vehicles can be parked, and any associated costs.Read more about parking in our glossary page.
- Garage,Driveway
- GARDENA property has access to an outdoor space, which could be private or shared.
- Yes
- ACCESSIBILITYHow a property has been adapted to meet the needs of vulnerable or disabled individuals.Read more about accessibility in our glossary page.
- Step-free access,Wide doorways,Level access shower
Century Way, Clowne, Chesterfield, Derbyshire, S43
Add an important place to see how long it'd take to get there from our property listings.
__mins driving to your place
Get an instant, personalised result:
- Show sellers you’re serious
- Secure viewings faster with agents
- No impact on your credit score
Your mortgage
Notes
Staying secure when looking for property
Ensure you're up to date with our latest advice on how to avoid fraud or scams when looking for property online.
Visit our security centre to find out moreDisclaimer - Property reference 33920254. The information displayed about this property comprises a property advertisement. Rightmove.co.uk makes no warranty as to the accuracy or completeness of the advertisement or any linked or associated information, and Rightmove has no control over the content. This property advertisement does not constitute property particulars. The information is provided and maintained by Pinewood Properties, Clowne. Please contact the selling agent or developer directly to obtain any information which may be available under the terms of The Energy Performance of Buildings (Certificates and Inspections) (England and Wales) Regulations 2007 or the Home Report if in relation to a residential property in Scotland.
*This is the average speed from the provider with the fastest broadband package available at this postcode. The average speed displayed is based on the download speeds of at least 50% of customers at peak time (8pm to 10pm). Fibre/cable services at the postcode are subject to availability and may differ between properties within a postcode. Speeds can be affected by a range of technical and environmental factors. The speed at the property may be lower than that listed above. You can check the estimated speed and confirm availability to a property prior to purchasing on the broadband provider's website. Providers may increase charges. The information is provided and maintained by Decision Technologies Limited. **This is indicative only and based on a 2-person household with multiple devices and simultaneous usage. Broadband performance is affected by multiple factors including number of occupants and devices, simultaneous usage, router range etc. For more information speak to your broadband provider.
Map data ©OpenStreetMap contributors.







