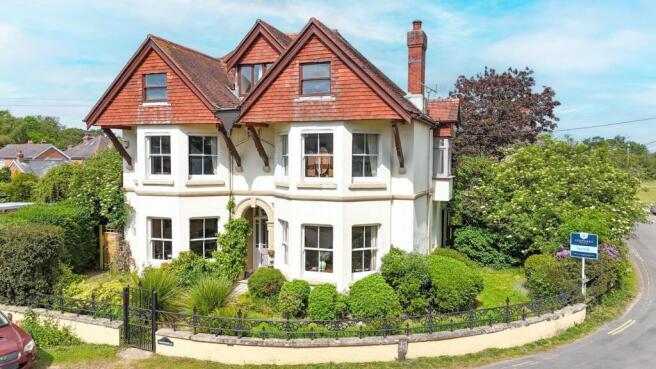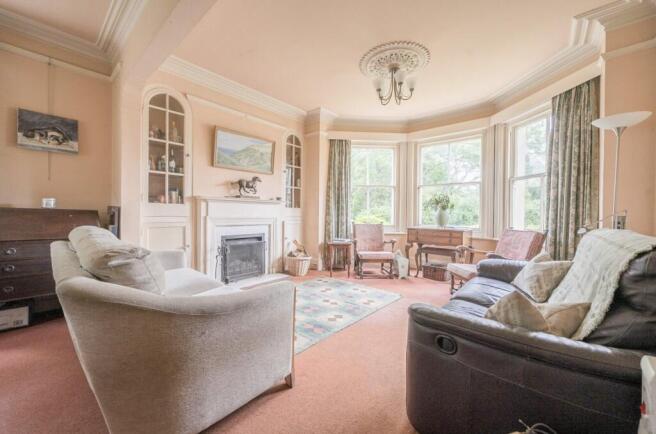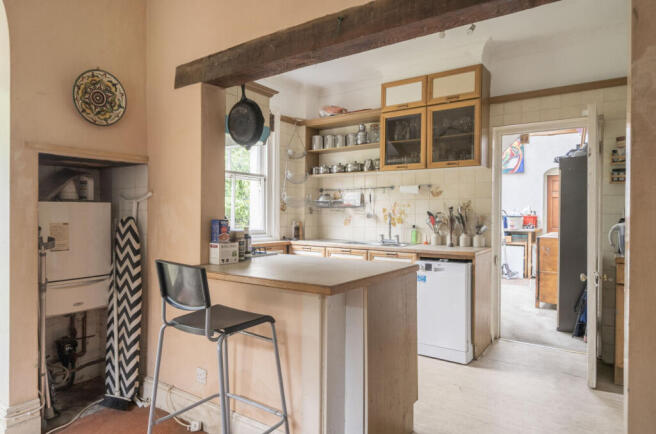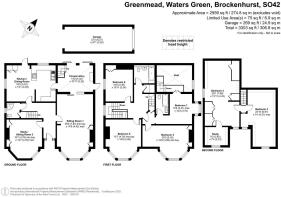
Waters Green, Brockenhurst, SO42

- PROPERTY TYPE
Detached
- BEDROOMS
6
- BATHROOMS
3
- SIZE
Ask agent
- TENUREDescribes how you own a property. There are different types of tenure - freehold, leasehold, and commonhold.Read more about tenure in our glossary page.
Freehold
Key features
- Six bedroom family home
- Offered to the market for the first time in 35 years
- Accommodation across three floors
- In the region of 3,000 sqft
- Potential for further extension (STTP)
- Exceptional position
- Direct forest access
Description
A beautiful double bay fronted Victorian family home offered to the market for the first time in 35 years with lovely original features. The property is laid out over three floors and already offers accommodation in the region of 3,000 sqft with the potential for further extension (STTP). Further benefiting from lovely gardens, off street parking and offered to the market with no onward chain. The property is situated in an exceptional position with views over the open New Forest at Waters Green with direct forest access.
The property is situated on a desirable lane within the much sought after Waters Green conservation area, overlooking the open forest. The village of Brockenhurst, situated in the heart of the New Forest, benefits from a mainline station with direct access to London/Waterloo (approx. 90 minutes) and an extensive range of local shops, restaurants, a popular tertiary college and the renowned Brockenhurst Golf Club. The Georgian market town of Lymington is approximately 5 miles south with its extensive yachting facilities, a ferry service to Yarmouth, Isle of Wight and a popular Saturday charter market. To the north is the New Forest village of Lyndhurst and Junction 1 of the M27 motorway which links to the M3 for access to London.
You enter the property via the main front door which is sat within a covered porch and leads you immediately into a welcoming hallway. Two bay front reception rooms sit either side of the hallway, with the main reception room to the right. This sitting room offers you a large through room giving space for both a seating area and dining area. Lovely features such as the bay window, feature fireplace with marble hearth and cornicing really compliment this room and give it a lovely, elegant feel.
A further bay fronted reception rooms sits across the hall and provides inbuilt storage beside the fireplace and makes for an ideal formal dining room, study or further living area.
The hallway takes you around the staircase leading to the first floor, into a kitchen/dining room sat to the rear of the property. A wrap around kitchen gives you both low lying and eye level storage units with integrated gas hobs, double sink and lovely views over the garden. A row of further storage units sits to the back of the room with tiled walls and a doorway leading to a conservatory with sliding doors out onto the garden and a wooden staircase leading to the first-floor bedroom and balcony.
A downstairs shower room sits under the stairs in the hallway. The main stairwell takes you to the first-floor landing where you have access to four double bedrooms and two bathrooms.
Two large double bedrooms sit at the front of the property with bay windows, feature fireplaces and both providing lovely views over Waters Green. A further double bedroom sits to the side of the property with an overhang bay window giving both lovely frontal and peripheral views toward to the Forest and further benefits from an en-suite bathroom. A further double bedroom lies at the back of the property with inbuilt wardrobes. The family bathroom gives access to all bedrooms on this floor.
An additional staircase from the landing leads you to the second floor where there are two further large double bedrooms with ample storage and one with the additional benefit of a versatile study room which could be used ideally as a dressing room.
The property is approached via a gated entrance with small stone wall border and provides a stone pathway leading to the front door. Either side of the pathway is a lovely area of greenery with small planting and bushes. The garden flows around to the side of the property into a large area of greenery with mature trees and hedgerow and gives you an extra private gated entrance to the rear garden. The rear garden is mostly laid to lawn, with border hedging and interspersed trees with a lovely patio area that stretches the width of the house giving a fantastic area for al fresco dining with a large stone-built pizza oven. At the rear of the property is a useful garage and off-street parking for a couple of cars.
Additional Information:
Tenure: Freehold
Council Tax Band: G
Energy Performance Rating: D Current: 59 Potential: 77
Services: Mains gas, electric, water and drainage
Heating: Gas Central Heating
Property construction: Standard construction
Conservation Area: Brockenhurst
Flood Risk: Very Low
Ultrafast broadband with speeds of up to 1000 Mbps is available at the property (Ofcom).
Current broadband supplier: TalkTalk
Mobile Coverage: No known issues, buyers to check with their provider.
Parking arrangements: Private driveway and garage. You can also park up to two vehicles on the verge adjacent to the front entrance for a fee of £85 per annum payable to the Forestry Commission.
Brochures
Brochure 1- COUNCIL TAXA payment made to your local authority in order to pay for local services like schools, libraries, and refuse collection. The amount you pay depends on the value of the property.Read more about council Tax in our glossary page.
- Band: G
- PARKINGDetails of how and where vehicles can be parked, and any associated costs.Read more about parking in our glossary page.
- Garage,Driveway
- GARDENA property has access to an outdoor space, which could be private or shared.
- Yes
- ACCESSIBILITYHow a property has been adapted to meet the needs of vulnerable or disabled individuals.Read more about accessibility in our glossary page.
- Ask agent
Waters Green, Brockenhurst, SO42
Add an important place to see how long it'd take to get there from our property listings.
__mins driving to your place
Get an instant, personalised result:
- Show sellers you’re serious
- Secure viewings faster with agents
- No impact on your credit score
Your mortgage
Notes
Staying secure when looking for property
Ensure you're up to date with our latest advice on how to avoid fraud or scams when looking for property online.
Visit our security centre to find out moreDisclaimer - Property reference 29064130. The information displayed about this property comprises a property advertisement. Rightmove.co.uk makes no warranty as to the accuracy or completeness of the advertisement or any linked or associated information, and Rightmove has no control over the content. This property advertisement does not constitute property particulars. The information is provided and maintained by Spencers, Brockenhurst. Please contact the selling agent or developer directly to obtain any information which may be available under the terms of The Energy Performance of Buildings (Certificates and Inspections) (England and Wales) Regulations 2007 or the Home Report if in relation to a residential property in Scotland.
*This is the average speed from the provider with the fastest broadband package available at this postcode. The average speed displayed is based on the download speeds of at least 50% of customers at peak time (8pm to 10pm). Fibre/cable services at the postcode are subject to availability and may differ between properties within a postcode. Speeds can be affected by a range of technical and environmental factors. The speed at the property may be lower than that listed above. You can check the estimated speed and confirm availability to a property prior to purchasing on the broadband provider's website. Providers may increase charges. The information is provided and maintained by Decision Technologies Limited. **This is indicative only and based on a 2-person household with multiple devices and simultaneous usage. Broadband performance is affected by multiple factors including number of occupants and devices, simultaneous usage, router range etc. For more information speak to your broadband provider.
Map data ©OpenStreetMap contributors.








