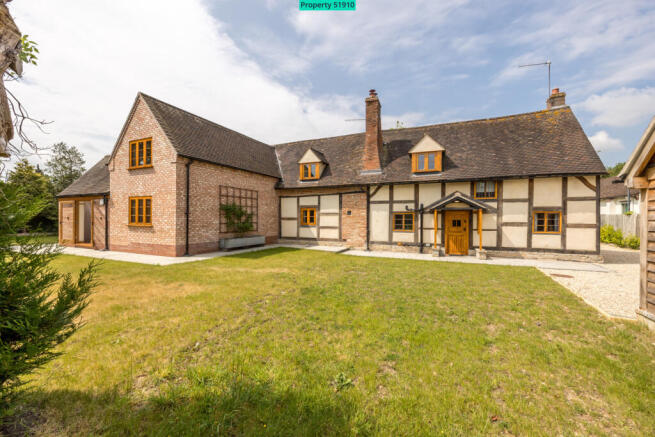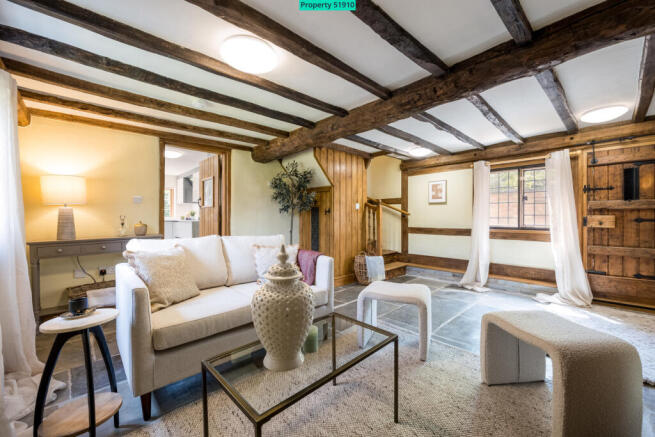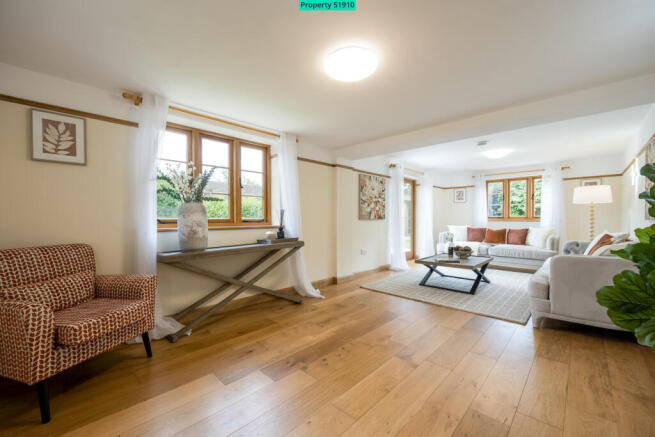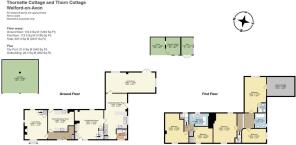High Street, Welford on Avon, Stratford-upon-Avon, CV37

- PROPERTY TYPE
Detached
- BEDROOMS
5
- BATHROOMS
3
- SIZE
2,447 sq ft
227 sq m
- TENUREDescribes how you own a property. There are different types of tenure - freehold, leasehold, and commonhold.Read more about tenure in our glossary page.
Freehold
Key features
- Sought after central village location close to shop and village pubs
- In total 5 bedrooms, 3 reception rooms, 3 bath / shower rooms, 2 kitchens
- Perfect for multi generation living or additional income through part rental
- Conservation area
- Wrap around gardens with large south facing terrace
- Gated gravel driveway
- Car ports with electric vehicle charging points
- Outbuilding with summer house / garden office
- Approx 0.27 acre plot
Description
Property number 51910. Enquire through Rightmove's messaging system and we'll respond within 5 minutes, 24/7
Central village location within 5 minutes walk of shops and renowned pubs. An exceptional renovation of two period cottages, now skilfully restored, extended, and updated for modern living. All with wrap around gardens, gravel driveway, carports and outbuilding. The historic arrangement of the two cottages as separate self contained properties now provides scope for multi-generational living, a living / investment opportunity, or to be further configured to suit a new occupant's living space preferences.
Thornette Cottage and the adjoining Thorn Cottage have stood in the centre of this village for over 300 years and are Grade 2 listed.
Welford-on-Avon is a highly sought after Warwickshire village positioned midway between Stratford-Upon-Avon and the North Cotswolds border, popular for its award winning pubs, riverside restaurant, local village stores, well regarded primary school, and 18 hole golf course.
Accommodation in detail:
Thornette Cottage has 3 bedrooms, two bath/shower rooms and two living rooms, and Thorn Cottage has two bedrooms, one bathroom and one living room. There are two kitchens, both newly fitted and including a range of integrated Bosch and Hotpoint appliances. New boilers and radiators provide central heating, complemented by underfloor heating to all ground floor rooms. The property is fully double glazed, lighting is all low energy LED, and the cottages have been pre-wired with CAT5e ethernet cabling to the main rooms. The result is that an exceptional standard of comfortable modern living has been achieved whilst still retaining many original or historic features including oak beams, polished flagstone floors, fireplaces and exposed brickwork.
Outside, the gardens have been completely remodelled and landscaped with a new gravel driveway and separate pedestrian access, lawned areas, and paving that wraps around the house. A particular feature is the expansive south facing terrace with ample room for large garden furniture or perhaps a new owner may wish to add an outdoor kitchen to create the ultimate entertaining space. There is plenty of car parking on the driveway and under cover within the oak framed double car port, also featuring solar roof panels and electric car charging points.
This entire renovation and extension project was carried out with great care and attention to detail by a range of specialist craftsmen in full consultation with heritage experts and the local authority, Stratford-on-Avon District Council, therefore all relevant permissions and paperwork are readily available. The properties are being sold together with no onward chain.
Thornette Cottage
Tiled oak framed porch and oak front door to:
Dining / Sitting Room 15’11” x 15’6” (4.84m x 4.72m)
Double aspect with oak framed window to front facing west and secondary double glazing. Oak framed double glazed window to rear facing east. Feature fireplace with dual fuel burner. Fitted oak storage units. Flagstone flooring with underfloor heating. Understairs storage cupboard
Kitchen / Breakfast Room 24'6” x 12’6” (7.47m x 3.80m)
A light, airy, and modern open plan kitchen / dining space with ceramic tiled floor and oak framed double glazed window to side facing south. Stable door to side garden. Range of white kitchen units with soft close drawers and cupboards and Mirostone 20mm solid worktops. Franke 1.5 bowl sink and mixer taps with Insinkerator waste disposal unit. Bosch fan oven. Bosch integrated microwave. Bosch induction hob with extractor hood over. Bosch integrated dishwasher. Hotpoint integrated fridge. Hotpoint integrated freezer. Worcester Greenstar 18kw oil combi boiler.
Utility Room 6'0” x 5’8” (1.82m x 1.72m)
With WC, ceramic butlers sink with chrome mixer taps. Ceramic tiled floor. Double glazed window to front. Space and plumbing for washing machine and dryer. Wooden worktop and shelving. Extractor fan.
Living Room 26’6” x 11’2” (8.08m x 3.39m)
A large double aspect room with oak framed double glazed windows to the rear facing east and to the side facing south. Oak double glazed french doors facing east, opening to rear garden. Oak engineered flooring and oak skirting boards.
Stairs to:
Landing
An unusually large open landing space on two levels giving access to all rooms:
Bedroom 15’11” x 12'6” (4.84m x 3.81m)
Double aspect with oak framed window to front facing west and secondary double glazing. Oak framed double glazed window to rear facing east
Bedroom 13’0” x 7'9” (3.95m x 2.35m)
Exposed red pine floorboards. Oak framed double glazed window to side garden facing south.
Bedroom 19’0” x 11'8” (5.80m x 3.56m)
Exposed red pine floorboards. East facing oak framed window to rear garden. double glazed and incorporating fire escape opening.
En-Suite Shower Room
Fitted with shower cubicle with Mira thermostatic shower. Sink with chrome mixer taps and wooden vanity unit. WC. Chrome towel rail. Extractor fan. Dimplex wall mounted heater. Velux window facing south.
Eaves Store Room 14’10” x 10'5” (4.18m x 3.0m)
An expansive and very useful storage space, fully boarded and insulated with lights, power sockets, and radiator. Reduced head height.
Bathroom 8’2” x 6’4” (2.49m x 1.93m)
Fitted with a bath with Mira thermostatic shower over. Sink with chrome mixer taps and wooden vanity unit. WC. Chrome towel rail. Extractor fan. Dimplex wall mounted heater. Oak framed double glazed window facing south.
Thorn Cottage
Tiled oak framed porch and oak front door to:
Hallway
With flagstone floor, oak framed window to front facing west with secondary double glazing. Worcester Greenstar 18kw oil combi boiler fitted in recess.
Kitchen / Breakfast Room 14'0” x 11’9” (4.26m x 3.58m)
With flagstone floor, period oak framed window and stable door to rear garden facing east. Fitted with a range of grey painted kitchen units with soft close drawers and cupboards and Mirostone 20mm solid worktops. Perrin and Rowe sink with mixer taps and Insinkerator waste disposal unit.Bosch fan oven. Bosch integrated microwave. Bosch induction hob with extractor hood over. Bosch integrated dishwasher. Hotpoint integrated washer dryer. Hotpoint integrated under unit fridge. Hotpoint integrated under unit freezer. Original fireplace with recently installed dual fuel burner and historic feature iron bread oven.
Sitting / Dining Room 15’11” x 12’4” (4.85m x 3.76m)
A lovely triple aspect room with flagstone flooring and oak framed bay window to front facing west, incorporating a feature window seat. Oak framed window to rear facing east and small additional window to side facing north. Small feature fireplace (coal burning). Understairs storage cupboard
Stairs to:
Landing
With airing cupboard, shelved, ventilated, and heated.
Bedroom 10’2” x 8'9” (3.10m x 2.68m)
Oak framed window to front facing west with secondary double glazing. Pine floorboards, Built in wardrobe and additional built in storage space at high level.
Bedroom 15’11” x 12'6” (4.84m x 3.81m)
Oak framed window to front facing west with secondary double glazing. Pine floorboards.
Bathroom 12’7” x 7'1” (3.84m x 2.17m)
Fitted with bath with Mira thermostatic shower over. Sink with chrome mixer taps inset into wooden vanity unit with Mirostone worktop. WC. Chrome towel rail. Extractor fan. Dimplex wall mounted electric heater. Oak framed double glazed window facing east.
Outside Areas:
Outbuilding: Comprising
Summer House / Garden Office 9’6” x 8'1” (2.91m x 2.45m)
With double doors to garden, lights, power sockets, and window to porch.
Porch 11’8” x 9’6” (3.56m x 2.91m)
With wooden decking, lights and outdoor power sockets.
Garden Store 9’7” x 6'6” (2.91m x 1.98m)
With double doors, lights, power sockets, and windows to side.
Car ports 19’4” x 17'8” (5.88m x 5.38m)
Double width car port, oak framed construction enclosed on 3 sides with tiled roof and flagstone flooring on a reinforced concrete base. Overhead strip lighting, additional security lighting, power sockets, and 2 x 2.75kW solar panel installation. The car ports also benefit from 2 x 7.4kW type 2 electric car charging points which can be controlled via an app and can each charge a vehicle battery from empty to full in around 8 hours.
Lawns and Terraces
A particular feature of this property are the expansive wrap around lawns, paved terrace areas and pathways, incorporating garden taps, external lighting, and external power sockets. The terrace area at the side of the house facing south is the largest space with plenty of room for outdoor seating, cooking and relaxing.
Driveway
Entry to the property is via a 5 bar wooden vehicle gate leading to a gravel driveway, or a wooden pedestrian gate with a paved pathway to the house. Newly installed bunded oil tanks for each property are discreetly located at the side of the driveway for easy access. There is also a front lawned area with a feature circular raised bed.
GENERAL INFORMATION FOR PROSPECTIVE PURCHASERS
Subjective comments in these details imply the opinion of the selling Agent at the time these details were prepared. Prospective purchasers should ensure they are satisfied with all elements of this property for sale before proceeding and should request further information if anything is unclear.
UTILITIES, INSTALLATIONS AND MEASUREMENTS
We have not tested any of the electrical, central heating or sanitaryware appliances. Purchasers should make their own investigations as to the workings of the relevant items. Floor plans are for identification purposes only and not to scale. All room measurements and mileages quoted in these sales particulars are approximate.
FIXTURES AND FITTINGS
All those items mentioned in these particulars by way of fixtures and fittings are deemed to be included in the sale price. Others, if any, are excluded. However, we would always advise that this is confirmed by the purchaser at the point of offer.
TENURE
These are both understood to be Freehold properties, to be sold together. Vacant possession upon completion of the purchase.
SERVICES
Mains electricity and water. Mains drainage. Oil central heating.
LOCAL AUTHORITY
Stratford-on-Avon District Council
Thornette Cottage Band D
Thorn Cottage Band D
- COUNCIL TAXA payment made to your local authority in order to pay for local services like schools, libraries, and refuse collection. The amount you pay depends on the value of the property.Read more about council Tax in our glossary page.
- Ask agent
- PARKINGDetails of how and where vehicles can be parked, and any associated costs.Read more about parking in our glossary page.
- Yes
- GARDENA property has access to an outdoor space, which could be private or shared.
- Yes
- ACCESSIBILITYHow a property has been adapted to meet the needs of vulnerable or disabled individuals.Read more about accessibility in our glossary page.
- Ask agent
High Street, Welford on Avon, Stratford-upon-Avon, CV37
Add an important place to see how long it'd take to get there from our property listings.
__mins driving to your place
Get an instant, personalised result:
- Show sellers you’re serious
- Secure viewings faster with agents
- No impact on your credit score
Your mortgage
Notes
Staying secure when looking for property
Ensure you're up to date with our latest advice on how to avoid fraud or scams when looking for property online.
Visit our security centre to find out moreDisclaimer - Property reference 51910. The information displayed about this property comprises a property advertisement. Rightmove.co.uk makes no warranty as to the accuracy or completeness of the advertisement or any linked or associated information, and Rightmove has no control over the content. This property advertisement does not constitute property particulars. The information is provided and maintained by Visum, Nationwide. Please contact the selling agent or developer directly to obtain any information which may be available under the terms of The Energy Performance of Buildings (Certificates and Inspections) (England and Wales) Regulations 2007 or the Home Report if in relation to a residential property in Scotland.
*This is the average speed from the provider with the fastest broadband package available at this postcode. The average speed displayed is based on the download speeds of at least 50% of customers at peak time (8pm to 10pm). Fibre/cable services at the postcode are subject to availability and may differ between properties within a postcode. Speeds can be affected by a range of technical and environmental factors. The speed at the property may be lower than that listed above. You can check the estimated speed and confirm availability to a property prior to purchasing on the broadband provider's website. Providers may increase charges. The information is provided and maintained by Decision Technologies Limited. **This is indicative only and based on a 2-person household with multiple devices and simultaneous usage. Broadband performance is affected by multiple factors including number of occupants and devices, simultaneous usage, router range etc. For more information speak to your broadband provider.
Map data ©OpenStreetMap contributors.





