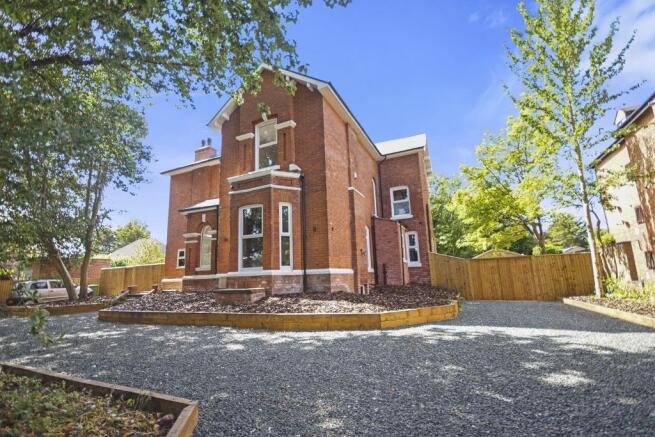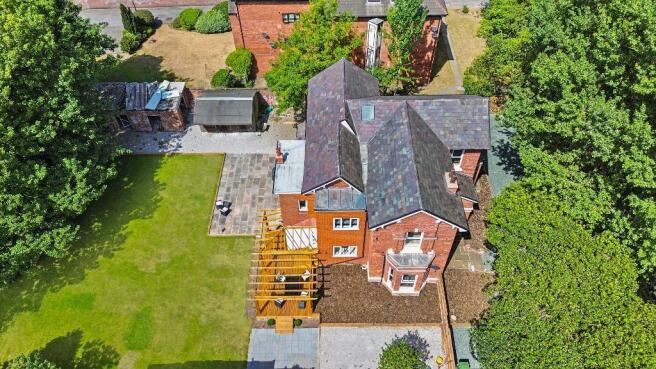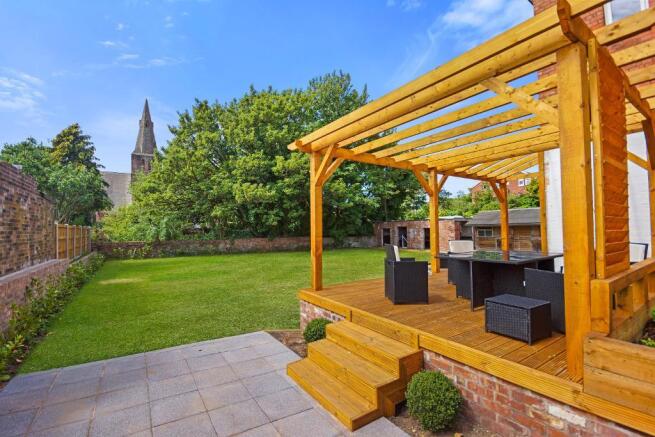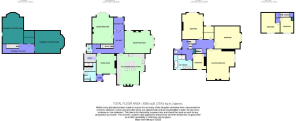Palatine Road, Birkdale, Southport, Merseyside, PR8 2BS

- PROPERTY TYPE
Detached
- BEDROOMS
6
- BATHROOMS
2
- SIZE
Ask agent
- TENUREDescribes how you own a property. There are different types of tenure - freehold, leasehold, and commonhold.Read more about tenure in our glossary page.
Freehold
Key features
- Stunning Birkdale Family Home
- Presented over Four Floors
- Completely Refurbished Throughout
- 6-7 Bedrooms over Two Floors
- Fabulous Victorian Detached Residence
- Viewing Absolutely Essential
- Sought After Birkdale Location
- EPC Band Rating - 'D'
Description
Situated within moments of the thriving village centre of Birkdale, this location provides the best of both worlds-peaceful residential living with immediate access to an eclectic array of independent retailers, acclaimed restaurants, stylish café bars, and essential local amenities. Birkdale's main line train station is also within easy access, offering effortless commutes into Southport town centre and Liverpool City Centre, making this an ideal choice for both local families and professionals seeking well-connected luxury living.
From the moment you approach this exceptional home, the care and attention invested in its revival become abundantly clear. Over the past two years, the owners have advised Bailey Estates that the property has benefitted from a complete new roof, full rewiring throughout, a brand-new central heating system with an efficient boiler and mains pressure water system, complete new uPVC windows and secure composite doors, and full top to bottom internal redecoration. All renovations have been carried out with absolute sensitivity to the building's original character, and this is evident in every room, from ornate cornices and ceiling roses to the generous ceiling heights and sweeping staircase.
The ground floor welcomes you with a grand hallway and elegant entrance that sets the tone for the rest of the house. A top-quality breakfast dining kitchen serves as the heart of the home, beautifully designed for both family living and entertaining. Two formal yet inviting reception rooms, a spacious dining room, a dedicated home office, a separate cloakroom/WC, and a luxury shower room complete with a private sauna cabinet provide an exceptional and flexible ground floor layout. The lower level offers a vast basement area with three rooms, ideal for storage, and potential conversion, and benefits from both internal access and external entry via the side of the house.
On the first and second floors, the space continues to impress. A half-landing reveals a luxurious family bathroom, additional cloakroom/WC, and a rear-facing bedroom. The main landing gives way to three further generously proportioned bedrooms, including a magnificent master suite and a separate dressing room which can alternatively serve as a nursery, small bedroom, or additional study. The top floor houses two more well-sized bedrooms, both boasting elevated views of the expansive rear garden. Outside, the completely landscaped grounds are no less impressive. A sweeping in-and-out driveway to the front allows for ample private off-road parking, while large double side gates provide access to the beautifully landscaped rear garden. The outdoor space features a generous lawn, a lower-level patio, a raised decked terrace with a charming pagoda - directly accessible from the kitchen - and a selection of brick-built outbuildings and pony stables, offering exceptional versatility and further development potential.
This is a truly rare opportunity to acquire a Victorian home of such scale, quality, and heritage in one of Birkdale's premier addresses. Bailey Estates is immensely proud to present this magnificent property to the market and eagerly awaits the joy it will bring to its fortunate new owners. To arrange your private viewing and secure your place in this piece of Southport's history, contact Bailey Estates Birkdale Sales team today on .
Leave Bailey Estates Birkdale office and head down through the village to the 2nd set of traffic lights turning right into Lulworth Road. After about 500 yards you will come across Palatine Road on the left. Take this road and the property will be located half way along on the left again.
Entrance Hallway
8' 10'' x 7' 3'' (2.7m x 2.22m)
Hallway Reception
21' 1'' x 14' 5'' (6.45m x 4.41m)
(Maximum Measurements)
Reception Lounge (Left)
20' 2'' x 15' 7'' (6.17m x 4.75m)
Reception Lounge (Right)
21' 2'' x 14' 6'' (6.46m x 4.43m)
Breakfast Dining Kitchen
20' 11'' x 19' 1'' (6.4m x 5.84m)
Dining Room
13' 10'' x 13' 9'' (4.23m x 4.21m)
Home Study/Office
8' 0'' x 6' 2'' (2.44m x 1.88m)
Rear Porch
4' 7'' x 4' 5'' (1.41m x 1.36m)
Shower Rm c/w Sauna
12' 7'' x 8' 4'' (3.86m x 2.55m)
Cloak/WC
5' 5'' x 4' 11'' (1.67m x 1.51m)
Central Landing
21' 1'' x 6' 11'' (6.44m x 2.13m)
Front Bedroom (Right)
17' 10'' x 13' 8'' (5.44m x 4.2m)
Centre Bedroom/Dressing Room
7' 2'' x 6' 10'' (2.2m x 2.1m)
Front Bedroom (Left)
16' 10'' x 14' 5'' (5.15m x 4.4m)
Rear Master Bedroom
20' 11'' x 19' 1'' (6.4m x 5.84m)
(Maximum Measurements)
Rear Bedroom (Half Landing)
11' 1'' x 9' 4'' (3.38m x 2.85m)
Rear Lobby
6' 7'' x 5' 10'' (2.03m x 1.8m)
Family Bathroom
12' 4'' x 10' 0'' (3.77m x 3.07m)
Separate Cloak/WC
6' 0'' x 3' 10'' (1.85m x 1.18m)
Rear Bedroom (Left)
10' 7'' x 8' 0'' (3.24m x 2.45m)
Rear Bedroom (Right)
14' 0'' x 12' 4'' (4.27m x 3.76m)
Basement Room (Left)
20' 2'' x 15' 6'' (6.15m x 4.73m)
Basement Room (Right)
21' 2'' x 14' 6'' (6.46m x 4.42m)
- COUNCIL TAXA payment made to your local authority in order to pay for local services like schools, libraries, and refuse collection. The amount you pay depends on the value of the property.Read more about council Tax in our glossary page.
- Band: G
- PARKINGDetails of how and where vehicles can be parked, and any associated costs.Read more about parking in our glossary page.
- Yes
- GARDENA property has access to an outdoor space, which could be private or shared.
- Yes
- ACCESSIBILITYHow a property has been adapted to meet the needs of vulnerable or disabled individuals.Read more about accessibility in our glossary page.
- Ask agent
Palatine Road, Birkdale, Southport, Merseyside, PR8 2BS
Add an important place to see how long it'd take to get there from our property listings.
__mins driving to your place
Get an instant, personalised result:
- Show sellers you’re serious
- Secure viewings faster with agents
- No impact on your credit score
Your mortgage
Notes
Staying secure when looking for property
Ensure you're up to date with our latest advice on how to avoid fraud or scams when looking for property online.
Visit our security centre to find out moreDisclaimer - Property reference 703782. The information displayed about this property comprises a property advertisement. Rightmove.co.uk makes no warranty as to the accuracy or completeness of the advertisement or any linked or associated information, and Rightmove has no control over the content. This property advertisement does not constitute property particulars. The information is provided and maintained by Bailey Estates, Southport. Please contact the selling agent or developer directly to obtain any information which may be available under the terms of The Energy Performance of Buildings (Certificates and Inspections) (England and Wales) Regulations 2007 or the Home Report if in relation to a residential property in Scotland.
*This is the average speed from the provider with the fastest broadband package available at this postcode. The average speed displayed is based on the download speeds of at least 50% of customers at peak time (8pm to 10pm). Fibre/cable services at the postcode are subject to availability and may differ between properties within a postcode. Speeds can be affected by a range of technical and environmental factors. The speed at the property may be lower than that listed above. You can check the estimated speed and confirm availability to a property prior to purchasing on the broadband provider's website. Providers may increase charges. The information is provided and maintained by Decision Technologies Limited. **This is indicative only and based on a 2-person household with multiple devices and simultaneous usage. Broadband performance is affected by multiple factors including number of occupants and devices, simultaneous usage, router range etc. For more information speak to your broadband provider.
Map data ©OpenStreetMap contributors.







