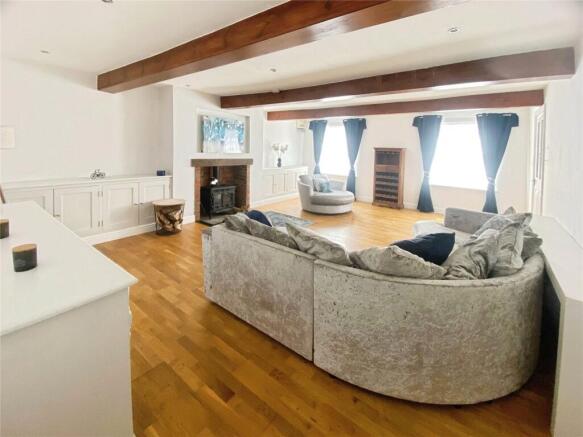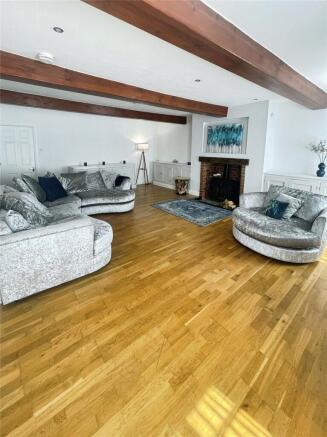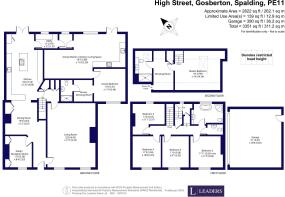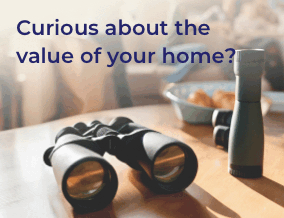
High Street, Gosberton, Spalding

- PROPERTY TYPE
End of Terrace
- BEDROOMS
6
- BATHROOMS
2
- SIZE
Ask agent
- TENUREDescribes how you own a property. There are different types of tenure - freehold, leasehold, and commonhold.Read more about tenure in our glossary page.
Freehold
Key features
- CHARACTHER PROPERTY
- EXTENDED
- 5 DOUBLE BEDROOMS PLUS
- SELF CONTAINED ONE BEDROOM ANNEX
- DOUBLE GARAGE
- OFF ROAD PARKING
- NO CHAIN
- END TERRACE PROPERTY
Description
This much loved unique home, has been owned for more than 20 years by the same family, lovingly refurbished and thoughtfully extended. Truly one of a kind!
87-89 High Street, sits within the popular village of Gosberton, which offers a multitude of amenities and a lively community. Within easy walking distance from the front door you have access to an excellent medical centre (less than a 2 min walk!), an award winning butchery, 2 village shops (Co-op & Premier), a post office, dental practice, hairdressers, tearoom, and take away. Add a regular bus service for easy access into local towns and excellent schooling and you need never use your car again!
This property really does have it all and has the additional bonus of being sold with No Chain!
Viewing is highly recommended to get a feel for the full potential this property truly offers.
For more information and to book a viewing please contact the Leaders Spalding Office on
Entrance Hall
A light, spacious, airy hallway welcomes you on arrival with a beautiful [type of tile] flooring and a view through to the large family kitchen/ diner and garden beyond.
Study
3.59m x 2.58m
Easily accessed via the hallway on the left is a good sized study/play room with integrated cupboards and feature window
Living Room
5.23m x 6.92m
On the right of the hallway, a small step leads you into a large, welcoming, well appointed lounge with underfloor heating, beams, oak flooring and stunning log burner. Electrical use board is located here.
Inner Lobby
Access to the main staircase is gained both though the kitchen and lounge. This lobby has the added advantage of large floor to ceiling cupboards for coats, shoes and all your everyday needs.
Open Plan Kitchen Area
Dining Area
4.57m x 3.11m
The dining area provides ample entertaining space with a bespoke built in dresser offering plenty of character.
Kitchen Area
4.1m x 7.23m
The large well appointed kitchen offers plenty of cupboard space, with a bespoke granite island/breakfast bar and iroko wood worktops and underfloor heating, with patio doors leading directly to the garden.
Utility Room
2.43m x 1.57m
A door at the back of the kitchen gives access to a utility space and access to the self-contained annex/air bnb via a door at the other end. There are locking doors at either ends of this corridor providing privacy if required. The corridor serves as a great utility and has potential for a separate WC. Oil fired boiler is located here.
Landing
Four large double bedrooms welcome you on the first floor, each flooded with natural light, and feature windows. These bedrooms are served by a large four piece family bathroom and separate WC. Part glazed door with stairs leading to 2nd floor which is the master suite.
Bedroom Two
3.21m x 3.6m
Wooden double glazed sash window to the front aspect, carpet flooring, centre light point, radiator and TV point.
Bedroom Three
3.57m x 3.26m
Wooden double glazed sash window to the front aspect, carpet flooring, centre light point, radiator and TV point.
Bedroom Four
2.92m x 3.55m
Wooden double glazed sash window to the front aspect, carpet flooring, centre light point, radiator and TV point.
Bedroom Five
3.33m x 3.55m
Wooden double glazed sash window to the rear aspect, carpet flooring, centre light point, radiator and TV point.
WC
Two piece suite comprising of low level WC and wash hand basin. centre light point and heated towel rail.
Bathroom
Four piece suite comprising of low level WC, Utopia vanity wash hand basin, bath and corner shower unit, two heated towel rails ,centre light point, fitted extractor, tiled flooring and uPVC double glazed obscured window to the rear aspect.
Master Suite
The second staircase takes you up to the master suite offering a PIN code entry door if you are seeking extra privacy
Bedroom Area
The master suite is a large impressive space which benefits from velux windows both in the bedroom and the en-suite.
Dressing Area
The separate dressing room provides lots of wardrobe space and the additional unique feature of a radiator seat which will keep you warm whilst getting ready!
En-suite
Three piece suite comprising of low level WC, wash hand basin and walk-in shower unit. Tiled flooring, heated towel rail and Velux window. Bathroom units are Keuco brand, and shower is an aqua liser digital shower.
One Bedroom Annex
Annex Utility
Tiled flooring, centre light point, space and plumbing for washing machine, door leading into Annex area. Dividing lockable fire door is located here.
Annex Open Plan Kitchen Living Space
8.79m x 4.8m
The annex is a gem! The kitchen space is huge, airy and well lit, with well appointed cupboards including enough space for a full size dishwasher, integrated oven and washing machine. The open plan kitchen blends beautifully with the dining/lounge area with feature fireplace all of which are tiled for easy maintenance.
Annex Bedroom Area
3.43m x 3.56m
Off the lounge is a large carpeted double bedroom with a window overlooking the annex’s private garden.
Annex Dressing Room Area
2.04m x 2.27m
Large dressing room area leading into wetroom. Electrical fuse board is located here.
Annex Wet Room
Wet room, with electric power shower, low level WC and wash hand basin, centre light point and heated towel rail.
Annex Garden
A small gate at the side of the house provides access to a very private rose garden perfect for a private garden to the annex if required. Hidden within this area is the oil tank which can be accessed easily from the roadside when refilling is required. Oil tank is located here.
Double Garage
5.65m x 6.14m
The large double garage, with electric points can be accessed via a pedestrian door from the garden side, and automatic electric roller shuttered door provide access from the front.
Rear Garden
The well appointed, low maintenance garden can be accessed directly via the kitchen and the large garden is block paved on one side providing plenty of entertaining space, along with a large area of artificial grass providing a great area for children to play and grass that will never need mowing or wear out! The garden also has back access via a set of double gates which when open allow for direct parking in the garden if required.
Article 4 Direction
This property has an Article 4 Direction on it, restricting property to have original style sash wooden windows and door, specifically only on the front aspect of the property. These have been well maintained and were replaced in 2020
Brochures
Particulars- COUNCIL TAXA payment made to your local authority in order to pay for local services like schools, libraries, and refuse collection. The amount you pay depends on the value of the property.Read more about council Tax in our glossary page.
- Band: B
- PARKINGDetails of how and where vehicles can be parked, and any associated costs.Read more about parking in our glossary page.
- Yes
- GARDENA property has access to an outdoor space, which could be private or shared.
- Yes
- ACCESSIBILITYHow a property has been adapted to meet the needs of vulnerable or disabled individuals.Read more about accessibility in our glossary page.
- Ask agent
High Street, Gosberton, Spalding
Add an important place to see how long it'd take to get there from our property listings.
__mins driving to your place
Get an instant, personalised result:
- Show sellers you’re serious
- Secure viewings faster with agents
- No impact on your credit score
Your mortgage
Notes
Staying secure when looking for property
Ensure you're up to date with our latest advice on how to avoid fraud or scams when looking for property online.
Visit our security centre to find out moreDisclaimer - Property reference SPS250101. The information displayed about this property comprises a property advertisement. Rightmove.co.uk makes no warranty as to the accuracy or completeness of the advertisement or any linked or associated information, and Rightmove has no control over the content. This property advertisement does not constitute property particulars. The information is provided and maintained by Leaders, Spalding. Please contact the selling agent or developer directly to obtain any information which may be available under the terms of The Energy Performance of Buildings (Certificates and Inspections) (England and Wales) Regulations 2007 or the Home Report if in relation to a residential property in Scotland.
*This is the average speed from the provider with the fastest broadband package available at this postcode. The average speed displayed is based on the download speeds of at least 50% of customers at peak time (8pm to 10pm). Fibre/cable services at the postcode are subject to availability and may differ between properties within a postcode. Speeds can be affected by a range of technical and environmental factors. The speed at the property may be lower than that listed above. You can check the estimated speed and confirm availability to a property prior to purchasing on the broadband provider's website. Providers may increase charges. The information is provided and maintained by Decision Technologies Limited. **This is indicative only and based on a 2-person household with multiple devices and simultaneous usage. Broadband performance is affected by multiple factors including number of occupants and devices, simultaneous usage, router range etc. For more information speak to your broadband provider.
Map data ©OpenStreetMap contributors.








