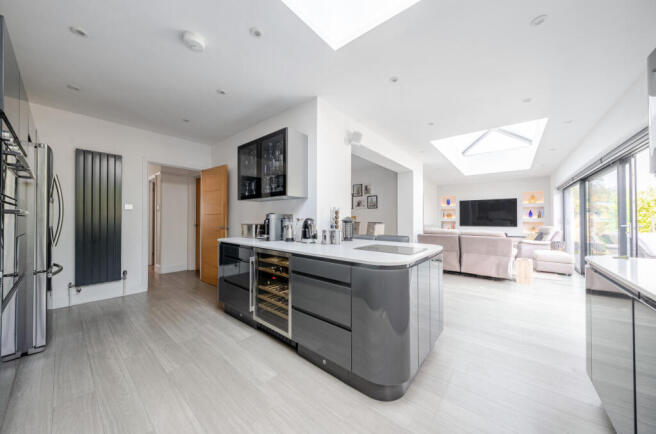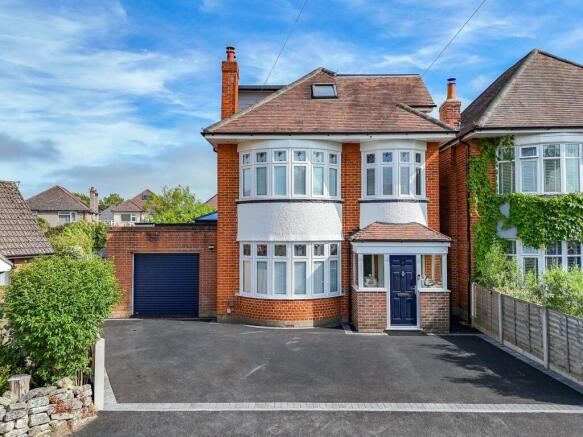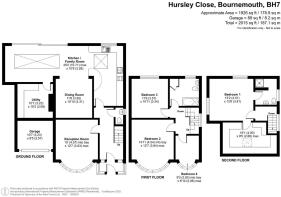
Hursley Close, Bournemouth, BH7

- PROPERTY TYPE
Detached
- BEDROOMS
4
- BATHROOMS
2
- SIZE
Ask agent
- TENUREDescribes how you own a property. There are different types of tenure - freehold, leasehold, and commonhold.Read more about tenure in our glossary page.
Freehold
Key features
- Beautifully Presented Detached Home
- Refurbished In Recent Years
- Retaining Many Original Features
- Sunny Rear Garden
- Off Road Parking & Garaging
- Nearby Local Amenities, Beaches & Airport
Description
A beautifully presented four-bedroom detached home, thoughtfully refurbished to a high standard in recent years, whilst retaining many of the original 1930’s features. At the heart of the property is a spacious family room, designed for modern living, with sliding doors that create a seamless connection between indoor comfort and outdoor enjoyment. Ideally situated with convenient access to local amenities, Bournemouth Town Centre, Christchurch and Bournemouth Airport.
THE SITUATION
Hursley Close is a peaceful and well-regarded residential cul-de-sac located in one of Bournemouth’s popular suburban neighbourhoods. This sought-after location offers a wonderful balance of tranquility, accessibility, and lifestyle, making it ideal for families, professionals, and retirees alike.
The area is known for its friendly community feel, and close proximity to essential amenities. Residents enjoy easy access to local shops, schools, and transport links, while benefiting from the quiet charm of a low-traffic setting. Green spaces, recreational parks and a local golf course are nearby, offering a great environment for cycling, outdoor leisure and walks alongside the River Stour.
Bournemouth is a vibrant coastal town on the south coast of England, renowned for its award-winning beaches, Victorian architecture, and lively cultural scene. It combines the best of seaside living with a strong economy, excellent schools, and a growing reputation as a hub for digital and creative industries.
THE PROPERTY
A charming storm porch welcomes you to the front entrance. Stepping inside, a generous entrance hall provides access to the ground floor accommodation. The main reception room is both elegant and cosy, featuring newly replaced bay windows that retain the original stained-glass details, and a striking stone-surround fireplace serving as a central focal point.
The kitchen has been extended and updated to form a stunning open-plan kitchen/dining/family area. It offers extensive storage and high-specification integrated appliances, including two ovens, a warming drawer, built-in microwave, large multi-zone induction hob, wine cooler, dishwasher, and extractor. Electric blinds and ambient lighting enhance the space’s contemporary feel. The dining area flows effortlessly from the kitchen and also connects back to the entrance hall via a separate door.
The family area is flooded with natural light from a dramatic vaulted ceiling fitted with self-cleaning glass. A stylish media wall and wide sliding doors further elevate the room, opening to the garden for effortless entertaining and relaxed family living.
A large utility room is accessed from the family area, featuring additional fitted units, a sink, and space for laundry appliances. A privacy door leads directly into the garage for added convenience.
On the first floor, you'll find two spacious double bedrooms, one with a large bay window overlooking the front. The third bedroom, currently used as an office, is a well-proportioned single room, also enjoying a bay window. The family bathroom is fully tiled and features a large P-shaped bath with shower, WC, washbasin with built-in storage, back-lit mirror, heated towel rail, and a generous airing cupboard.
The top floor is dedicated to a luxurious principal suite, including a large double bedroom, a fully fitted dressing room with Velux window and ambient lighting, and a private en-suite shower room with WC, washbasin, walk-in push-button rain shower, and heated towel rail.
OUTSIDE
To the front, the newly resurfaced driveway offers parking for at least four vehicles. Two side gates at either side of the property provide easy access to the rear garden, where a large composite deck offers ample room for outdoor seating. The garden beyond is mainly laid to lawn with established shrubs and flower borders, offering year-round colour with low maintenance.
Brochures
Brochure 1- COUNCIL TAXA payment made to your local authority in order to pay for local services like schools, libraries, and refuse collection. The amount you pay depends on the value of the property.Read more about council Tax in our glossary page.
- Band: E
- PARKINGDetails of how and where vehicles can be parked, and any associated costs.Read more about parking in our glossary page.
- Garage,Driveway
- GARDENA property has access to an outdoor space, which could be private or shared.
- Yes
- ACCESSIBILITYHow a property has been adapted to meet the needs of vulnerable or disabled individuals.Read more about accessibility in our glossary page.
- Ask agent
Hursley Close, Bournemouth, BH7
Add an important place to see how long it'd take to get there from our property listings.
__mins driving to your place
Get an instant, personalised result:
- Show sellers you’re serious
- Secure viewings faster with agents
- No impact on your credit score


Your mortgage
Notes
Staying secure when looking for property
Ensure you're up to date with our latest advice on how to avoid fraud or scams when looking for property online.
Visit our security centre to find out moreDisclaimer - Property reference 29086048. The information displayed about this property comprises a property advertisement. Rightmove.co.uk makes no warranty as to the accuracy or completeness of the advertisement or any linked or associated information, and Rightmove has no control over the content. This property advertisement does not constitute property particulars. The information is provided and maintained by Spencers Coastal, Highcliffe. Please contact the selling agent or developer directly to obtain any information which may be available under the terms of The Energy Performance of Buildings (Certificates and Inspections) (England and Wales) Regulations 2007 or the Home Report if in relation to a residential property in Scotland.
*This is the average speed from the provider with the fastest broadband package available at this postcode. The average speed displayed is based on the download speeds of at least 50% of customers at peak time (8pm to 10pm). Fibre/cable services at the postcode are subject to availability and may differ between properties within a postcode. Speeds can be affected by a range of technical and environmental factors. The speed at the property may be lower than that listed above. You can check the estimated speed and confirm availability to a property prior to purchasing on the broadband provider's website. Providers may increase charges. The information is provided and maintained by Decision Technologies Limited. **This is indicative only and based on a 2-person household with multiple devices and simultaneous usage. Broadband performance is affected by multiple factors including number of occupants and devices, simultaneous usage, router range etc. For more information speak to your broadband provider.
Map data ©OpenStreetMap contributors.





