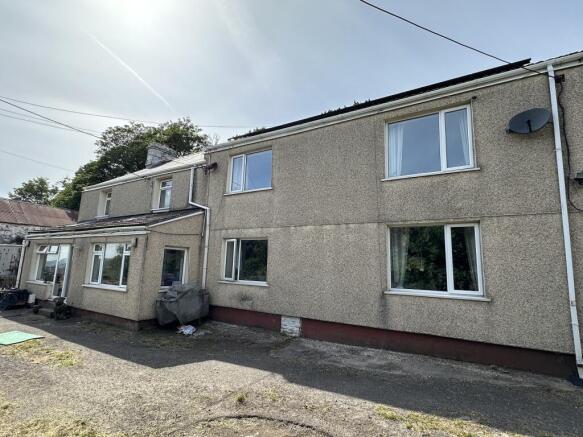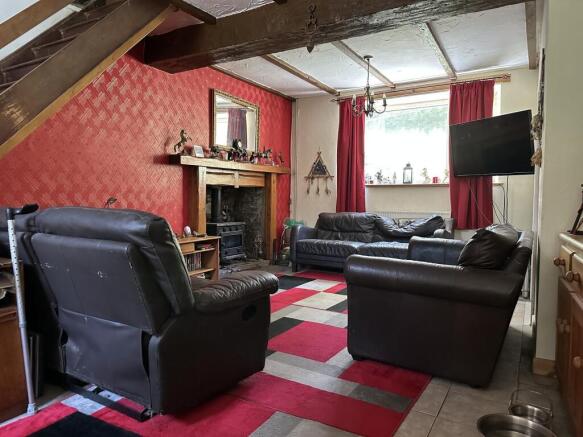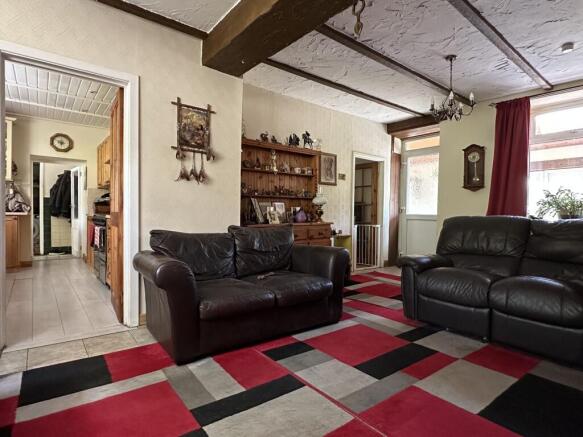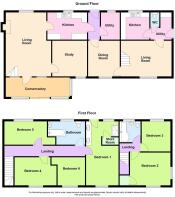
Ystalyfera, Swansea, City And County of Swansea.
- PROPERTY TYPE
Smallholding
- BEDROOMS
6
- BATHROOMS
3
- SIZE
Ask agent
Key features
- 7.96-acre smallholding on the edge of Ystalyfera
- Two adjoining houses connected internally
- Four paddocks, ideal for sheep and horses
- Eight stables and a stone barn (needs restoration)
- Natural spring water supply
- 16 freehold solar panels (Freehold)
- Common rights on Alltgrug Mountain (vendor advised)`
Description
Located on the outskirts of Ystalyfera, this distinctive 7.96-acre smallholding presents a rare opportunity for peaceful rural living, with sweeping views over Darren Mountain and the Swansea Valley. Offering a wealth of space, character and potential, the property is ideal for those seeking multi-generational living, equestrian use or even holiday let options.
The residence comprises two adjoining houses, joined internally via a dining room door. Altogether, the home provides six bedrooms, four reception rooms, two kitchens, two bathrooms, two utility rooms and a downstairs WC—offering flexibility for a variety of lifestyles.
The land is arranged into four paddocks plus an old orchard paddock, currently used for grazing sheep and horses. There are eight formal stables and a traditional stone barn dating back to the 1800s, which is full of character and offers scope for restoration. A former riding arena sits on the land and, while no longer in use, could be reinstated—planning permission was granted historically. A circular track, believed to have once been used for horse training, runs along the top boundary and now serves as a scenic walking route with stunning views over the land and surrounding countryside.
The grounds also feature a pond, an abundance of mature oak trees, mixed woodland, and diverse natural habitats. According to the vendors, the property benefits from common grazing rights on Alltgrug Mountain, and the water supply is sourced from natural springs.
Two liquid gas combi boilers and 16 freehold solar panels enhance energy efficiency, and the exterior was re-rendered in 2015 and 2019. Local bridleways in Rhiwfawr, Glais and Cwmtwrch offer excellent access to outdoor pursuits.
Conservatory / Entrance Porch
Living Room
6.25m x 3.97m (20' 6" x 13' 0")
Study
3.49m x 3.40m (11' 5" x 11' 2")
Kitchen
3.89m x 2.54m (12' 9" x 8' 4")
Rear Hall
3.02m x 1.16m (9' 11" x 3' 10")
Utility Room
2.81m x 1.86m (9' 3" x 6' 1")
Dining Room
3.55m x 3.11m (11' 8" x 10' 2")
Landing
Bedroom 1 & Ensuite Bathroom
6.66m x 2.87m (21' 10" x 9' 5")
Bedroom 2
3.39m x 2.74m (11' 1" x 9' 0")
Bedroom 3
2.99m x 2.75m (9' 10" x 9' 0")
Bedroom 4
4.08m x 2.21m (13' 5" x 7' 3")
Bathroom
3.40m x 2.18m (11' 2" x 7' 2")
Lounge
3.87m x 3.18m (12' 8" x 10' 5")
Kitchen
2.97m x 2.79m (9' 9" x 9' 2")
Utility / Boiler Room
2.76m x 2.09m (9' 1" x 6' 10")
W.C.
1.21m x 0.89m (4' 0" x 2' 11")
Landing
Bedroom 4
4.18m x 3.88m (13' 9" x 12' 9")
Bedroom 6
2.83m x 2.79m (9' 3" x 9' 2")
Bathroom 2
2.20m x 1.71m (7' 3" x 5' 7")
Energy Performance Certificates
EPC GraphYstalyfera, Swansea, City And County of Swansea.
NEAREST STATIONS
Distances are straight line measurements from the centre of the postcode- Neath Station7.0 miles
Notes
Disclaimer - Property reference PRD12005. The information displayed about this property comprises a property advertisement. Rightmove.co.uk makes no warranty as to the accuracy or completeness of the advertisement or any linked or associated information, and Rightmove has no control over the content. This property advertisement does not constitute property particulars. The information is provided and maintained by Clee Tompkinson & Francis, Ystradgynlais. Please contact the selling agent or developer directly to obtain any information which may be available under the terms of The Energy Performance of Buildings (Certificates and Inspections) (England and Wales) Regulations 2007 or the Home Report if in relation to a residential property in Scotland.
Map data ©OpenStreetMap contributors.






