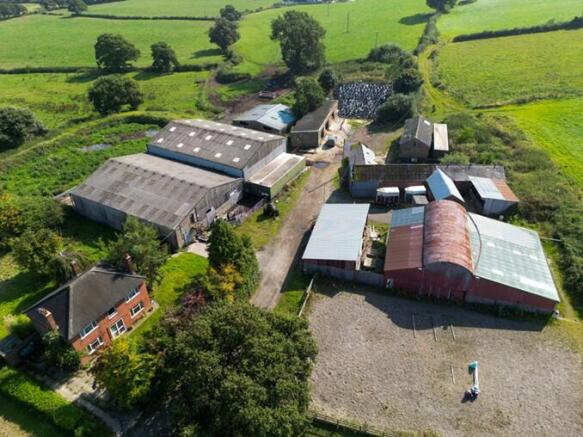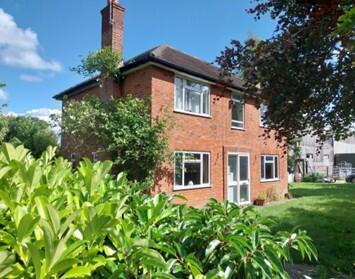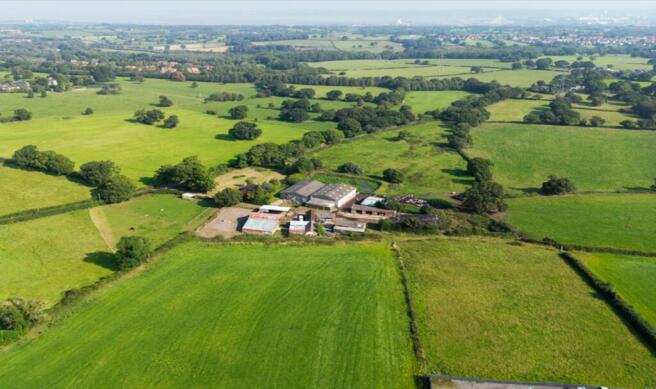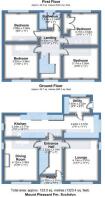Greenbank Lane, Sychdyn, Mold

- PROPERTY TYPE
Detached
- BEDROOMS
4
- BATHROOMS
1
- SIZE
Ask agent
- TENUREDescribes how you own a property. There are different types of tenure - freehold, leasehold, and commonhold.Read more about tenure in our glossary page.
Freehold
Key features
- Private Garden
- Period Features
- Garage
- 104.60 Acres of Land
- Range of Modern and Traditional Buildings
- Equestrian Facilities
- Former Dairy Farm
- Tenders By 16th July 2025
- Excellent Transport Links
- Potential for Barn Conversion (STP)
Description
Property Reference number : 533946
FOR SALE AS A WHOLE (House, 104.60 Acres and buildings) or in two lots.Guide Price £1,300,000 - Lot 1 (87.06 Acres); £200,000 - Lot 2 (17.54 Acres)
LOCATION
Situated in the heart of the Flintshire countryside, off a quiet country
road just outside the village of Sychdyn. Conveniently located 2.8
miles from the market town of Mold and 12 miles from Chester which
have a full range of amenities including a hospital, schools, bus
service and shops and within easy reach of the A55.
DESCRIPTION
Mount Pleasant Farm presents an unique opportunity to acquire a
substantial working farm with a 4 bedroom house extending in total to approximately 104.6
acres (42.33 hectares), available for sale in two lots or as a whole.
This property boasts an impressive selection of both modern and
traditional farm buildings, complemented by 26,000 square feet of
concreted yard space, ideal for various agricultural operations.
The land is primarily laid to pasture and has been used for livestock
grazing. With gently rolling topography and grade 3 and 4 soil quality,
the land is also suitable for arable cropping. Additionally, the property
features a charming area of woodland and a pond, incorporated into
the Site of Special Scientific Interest (SSSI), adding to its natural
appeal and opportunity for further conservation projects.
The residential property includes a detached four-bedroom house,
offering approximately 118 square meters (1270 square feet) of living
space. While the home is in good condition, it would benefit from
some modernisation, allowing buyers the opportunity to add personal
touches.
There is ample parking for several vehicles to the side of the house,
making it convenient for both residents and visitors.
The farm buildings are located in the yard to the east and south of the
residential accommodation. The farm was formerly a dairy unit. The
buildings can be described as follows:
• Monopitch pole barn with tin roof and sides - 3.57m x 5.75m
• Monopitch steel frames stock shed with tin roof and sides,
earth floor and open front and sides - 13.72m x 6.73m
• 3 bay half round dutch barn with lean to, open front and side,
earth floor with lean to on either side 13.96m x 18.92.
• Sand and carpet menage – 19m x 37m.
• Monopitch steel framed, corrigated sides and roof loose
boxes x2 with concrete floor – 4.92m x 6.90m.
• Brick and breeze block stables – 3.75m x 6.90m.
• Stone, brick old barn with part slate tile and part absestos
roof – 5m x 25m.
• Brick shed/former shippon with steel gates – 4.56m x 8.33m.
• Brick shed – 3.65m x 3.66m.
• Stone barn with absestos roof – 4.97m x 12.73m.
• Stone and brick barn (suspected former farm house?) –
5.17m x 19.07m.
• Hardstanding area currently used as a clamp with tyres –
13m x 16m
• Timber framed cubicle shed with tin roof, 40 wooden
cubicles and concrete floor – 12.21m x 13m
• Steel framed covered shed with concrete floor, part brick
walls and absestos/fibre roof. Eaves 5.12m min – 8.71 ridge
– 14.91m x 22.70m
• Cubicle shed with adjoining parlour and collecting yard,
passage in centre of cubicle shed, breezeblock walls,
concrete floor and absestos/fibre roof – 22.70m x 18.71m.
• Uncovered external slurry pit – 22m x 40m.
LAND
The land spans approximately 104.60 acres (42.33 hectares), laid
entirely to permanent pasture..
Accessible from the main farmyard and via gateways off the
surrounding country lanes, the land is easy to manage and navigate.
With gently rolling topography, it is ideally suited for both grazing and
arable purposes. It is bounded by hedgerows and fences.
The land is currently being used for the grazing of cattle under a short
term licence arrangement.
Council Tax: F
WARNING: Never transfer funds to a property owner before viewing the property in person. If in doubt contact the marketing agent or the Citizens Advice Bureau.
GDPR: Submitting a viewing request for the above property means you are giving us permission to pass your contact details to the vendor or landlord for further communication related to viewing arrangement, or more information related to the above property. If you disagree, please write to us within the message field so we do not forward your details to the vendor or landlord or their managing company.
VIEWING DISCLAIMER: Quicklister endeavour to ensure the sales particulars of properties advertised are fair, accurate and reliable, however they are not exhaustive and viewing in person is highly recommended. If there is any point which is of particular importance to you, please contact Quicklister and we will be pleased to check the position for you, especially if you are contemplating traveling some distance to view the property.
Property Reference number : 533946
- COUNCIL TAXA payment made to your local authority in order to pay for local services like schools, libraries, and refuse collection. The amount you pay depends on the value of the property.Read more about council Tax in our glossary page.
- Band: F
- PARKINGDetails of how and where vehicles can be parked, and any associated costs.Read more about parking in our glossary page.
- Yes
- GARDENA property has access to an outdoor space, which could be private or shared.
- Yes
- ACCESSIBILITYHow a property has been adapted to meet the needs of vulnerable or disabled individuals.Read more about accessibility in our glossary page.
- Ask agent
Greenbank Lane, Sychdyn, Mold
Add an important place to see how long it'd take to get there from our property listings.
__mins driving to your place
Get an instant, personalised result:
- Show sellers you’re serious
- Secure viewings faster with agents
- No impact on your credit score
Your mortgage
Notes
Staying secure when looking for property
Ensure you're up to date with our latest advice on how to avoid fraud or scams when looking for property online.
Visit our security centre to find out moreDisclaimer - Property reference 4547. The information displayed about this property comprises a property advertisement. Rightmove.co.uk makes no warranty as to the accuracy or completeness of the advertisement or any linked or associated information, and Rightmove has no control over the content. This property advertisement does not constitute property particulars. The information is provided and maintained by Quicklister, Nationwide. Please contact the selling agent or developer directly to obtain any information which may be available under the terms of The Energy Performance of Buildings (Certificates and Inspections) (England and Wales) Regulations 2007 or the Home Report if in relation to a residential property in Scotland.
*This is the average speed from the provider with the fastest broadband package available at this postcode. The average speed displayed is based on the download speeds of at least 50% of customers at peak time (8pm to 10pm). Fibre/cable services at the postcode are subject to availability and may differ between properties within a postcode. Speeds can be affected by a range of technical and environmental factors. The speed at the property may be lower than that listed above. You can check the estimated speed and confirm availability to a property prior to purchasing on the broadband provider's website. Providers may increase charges. The information is provided and maintained by Decision Technologies Limited. **This is indicative only and based on a 2-person household with multiple devices and simultaneous usage. Broadband performance is affected by multiple factors including number of occupants and devices, simultaneous usage, router range etc. For more information speak to your broadband provider.
Map data ©OpenStreetMap contributors.




