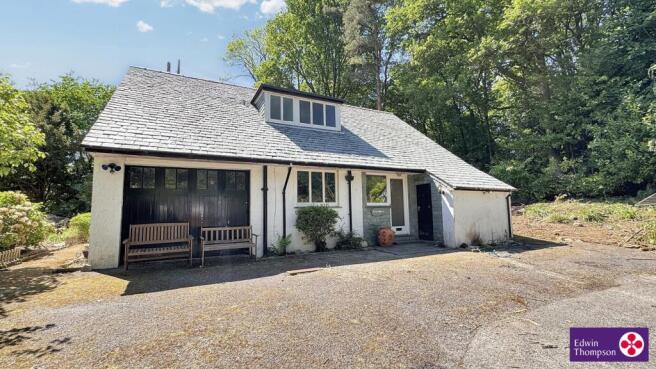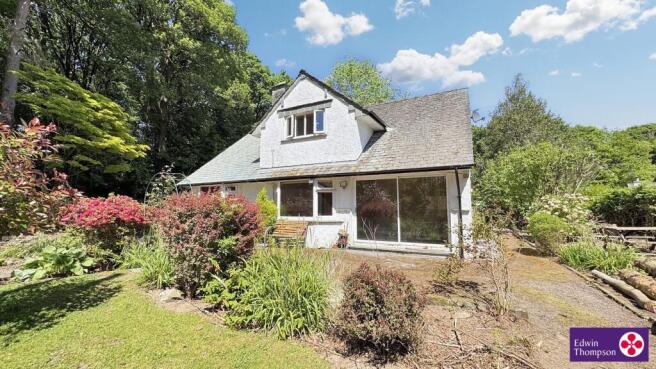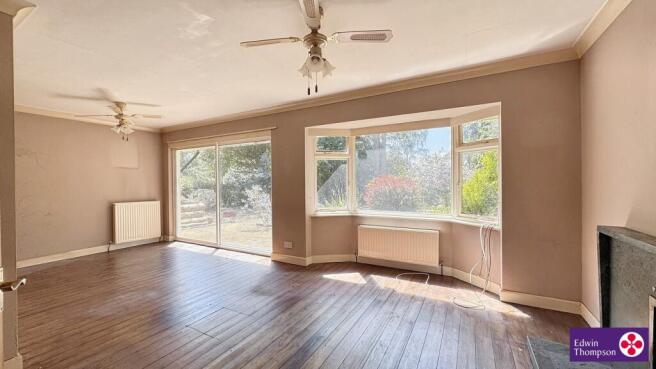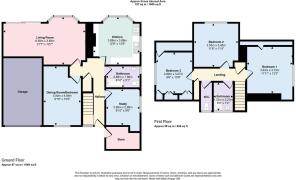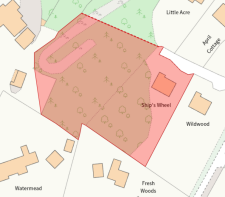Ships Wheel, Old Hall Road, Troutbeck Bridge, Windermere, LA23

- BEDROOMS
4
- SIZE
Ask agent
- TENUREDescribes how you own a property. There are different types of tenure - freehold, leasehold, and commonhold.Read more about tenure in our glossary page.
Ask agent
Description
For Sale – A Charming Four Bedroom Detached Property
Ship’s Wheel, Old Hall Road, Troutbeck Bridge, Windermere LA23 1JA
A traditional detached G H Pattinson property, providing four bedrooms, integrated garage, large garden with mature woodland, private shared driveway and generous parking.
LOCATION
Ship’s Wheel is situated on Old Hall Road, a private and desirable residential area off the main Windermere to Ambleside A591, and within easy reach of the local amenities of Windermere village, in the Lake District National Park.
Windermere is Cumbria's most popular tourist destination and together with Bowness-on-Windermere enjoys a mix of retail offerings, cafes and restaurants. The National Park attracts approximately 18,410,000 visitors each year and has UNESCO World Heritage Status.
Windermere is well connected with both train and bus services. Local train services to Kendal and Oxenholme Station, pick up connections on the main West Coast trainline with direct trains to Manchester, Birmingham, London and Glasgow. There are regular bus links to Kendal, Ulverston, Ambleside and beyond.
Kendal is approximately 9 miles to the southeast and is the principal town of South Lakeland and offers excellent retail and leisure facilities within a busy town centre and benefits from year-round festivals.
DESCRIPTION
The property comprises a detached G H Pattinson property positioned on Old Hall Road, close to Lake Windermere in a peaceful residential setting. Internally, the ground floor comprises a living room with fireplace, kitchen, dining room/bedroom, bathroom and study while the first floor comprises of 3 double bedrooms, bathroom and WC.
Externally, there is a shared private driveway, generous private parking to the front of the property and a spacious garden and woodland offering an excellent secluded plot and rare opportunity. The accommodation is arranged as follows:
Ground Floor
Living Room (6.59m x 3.83m)
A naturally well-lit living room with attractive bay window and patio doors which overlook the garden, a central fireplace with attractive hearth and radiator.
Kitchen (3.88m x 3.88m)
A dual aspect spacious kitchen with oak effect built in cupboards which provide ample storage. Tiled floor, UPVC double glazed bay window with a radiator below and a UPVC double glazed window overlooking the garden above the stainless-steel sink.
Dining Room/Bedroom (3m x 4.69m)
A double room with radiator, wooden flooring, and single glazed timber frame window.
Study (2.69m x 2.98m)
A large single room with radiator, wooden flooring, and UPVC double glazed window.
Bathroom 1 (2.68m x 1.56m)
A three-piece bathroom suite with electric shower over the bath, wash hand basin, WC, glazed shower screen, single glazed timber window and radiator.
First Floor
A central staircase provides access to the first-floor landing with doors to three bedrooms, bathroom and storage cupboards.
Bedroom 1 (3.63m x 3.73m)
A double room overlooking the garden, UPVC double glazed window with radiator below.
Bedroom 2 (3.55m x 3.46m)
A double room overlooking the garden, UPVC double glazed window with radiator below.
Bedroom 3 (2.89m x 3.27m)
A double room overlooking the garden, UPVC double glazed window with radiator below.
Bathroom 2 & WC (1.52m x 2.23m)
A two-piece bathroom suite with shower over the bath, wash hand basin, single glazed timber window, radiator, with adjacent separate WC.
Integrated Garage (5.51m x 3.07m)
Accessed via a timber sliding garage door with single glazed timber window and solid concrete flooring.
Externally
The garden is one of the standout features, offering excellent scope to create an oasis surrounding the property, enjoying an attractive outlook over tiered levels, and opening naturally into a private woodland. To the front there is car parking for a number of vehicles, with adjacent planted boarders, pathways to the gardens and all being accessed via a private shared driveway, bounded by mature hedging.
SERVICES
It is understood that the property is connected to mains gas, electricity, water and drainage.
Gas fired central heating boiler supplies perimeter wall mounted radiators and hot water throughout.
Prospective purchasers should make their own enquiries as to the services available for future use.
ENERGY PERFORMANCE CERTIFICATE
The property has an Energy Efficiency Rating of E47, and a copy of the certificate is available to download from the Edwin Thompson website.
COUNCIL TAX
We are informed by Westmorland & Furness Council that the property is a Council Tax Band G. The council tax for the year 2025/2026 being £3,981.67 per year.
PRICE
Offered at a guide price of £695,000, exclusive.
Please note the Vendor is not obliged to accept the highest or any offer, subject to contract.
WHAT 3 WORDS:
///caked.hunches.laminate
VIEWING
The property is available to view strictly by prior appointment only with the Windermere Office of Edwin Thompson LLP. Please contact:
Joe Ellis – at our Windermere office.
Amelia Todd – at our Windermere office.
Csilla Harrowing – at our Windermere office
Brochures
Brochure 1- COUNCIL TAXA payment made to your local authority in order to pay for local services like schools, libraries, and refuse collection. The amount you pay depends on the value of the property.Read more about council Tax in our glossary page.
- Band: G
- PARKINGDetails of how and where vehicles can be parked, and any associated costs.Read more about parking in our glossary page.
- Yes
- GARDENA property has access to an outdoor space, which could be private or shared.
- Yes
- ACCESSIBILITYHow a property has been adapted to meet the needs of vulnerable or disabled individuals.Read more about accessibility in our glossary page.
- Ask agent
Ships Wheel, Old Hall Road, Troutbeck Bridge, Windermere, LA23
Add an important place to see how long it'd take to get there from our property listings.
__mins driving to your place
Get an instant, personalised result:
- Show sellers you’re serious
- Secure viewings faster with agents
- No impact on your credit score
Your mortgage
Notes
Staying secure when looking for property
Ensure you're up to date with our latest advice on how to avoid fraud or scams when looking for property online.
Visit our security centre to find out moreDisclaimer - Property reference 29118011. The information displayed about this property comprises a property advertisement. Rightmove.co.uk makes no warranty as to the accuracy or completeness of the advertisement or any linked or associated information, and Rightmove has no control over the content. This property advertisement does not constitute property particulars. The information is provided and maintained by Edwin Thompson, Keswick. Please contact the selling agent or developer directly to obtain any information which may be available under the terms of The Energy Performance of Buildings (Certificates and Inspections) (England and Wales) Regulations 2007 or the Home Report if in relation to a residential property in Scotland.
*This is the average speed from the provider with the fastest broadband package available at this postcode. The average speed displayed is based on the download speeds of at least 50% of customers at peak time (8pm to 10pm). Fibre/cable services at the postcode are subject to availability and may differ between properties within a postcode. Speeds can be affected by a range of technical and environmental factors. The speed at the property may be lower than that listed above. You can check the estimated speed and confirm availability to a property prior to purchasing on the broadband provider's website. Providers may increase charges. The information is provided and maintained by Decision Technologies Limited. **This is indicative only and based on a 2-person household with multiple devices and simultaneous usage. Broadband performance is affected by multiple factors including number of occupants and devices, simultaneous usage, router range etc. For more information speak to your broadband provider.
Map data ©OpenStreetMap contributors.
