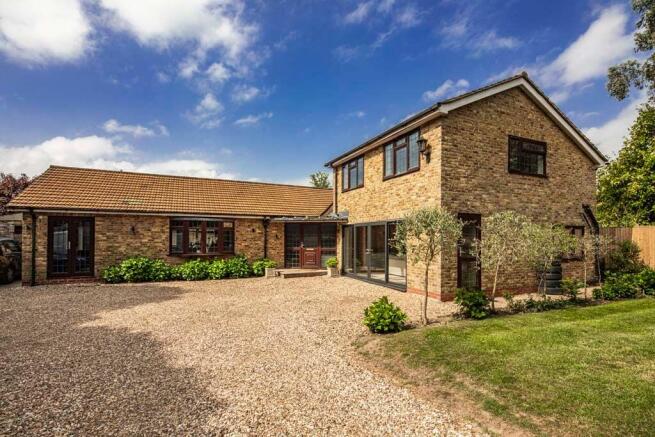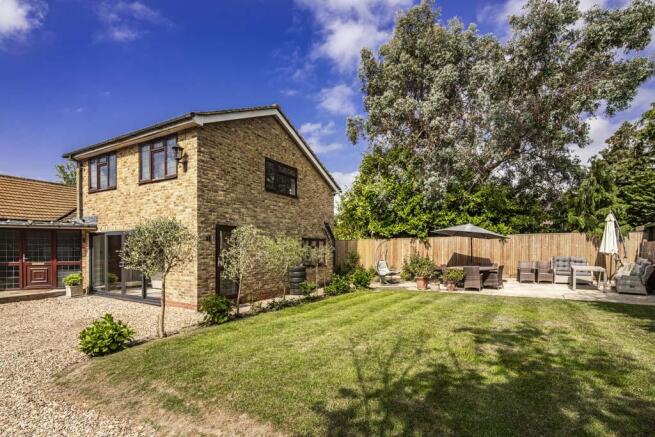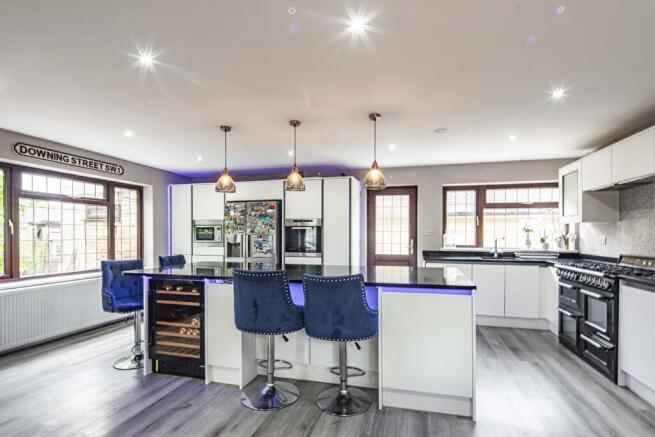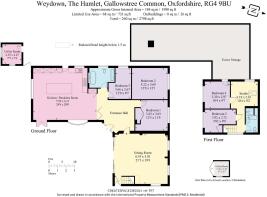
Weydown, The Hamlet, Gallowstree Common

- PROPERTY TYPE
Detached
- BEDROOMS
5
- BATHROOMS
2
- SIZE
Ask agent
- TENUREDescribes how you own a property. There are different types of tenure - freehold, leasehold, and commonhold.Read more about tenure in our glossary page.
Freehold
Key features
- A totally renovated detached house
- Ideally located for ease of access to Reading and Henley on Thames
- Privately situated within the heart of Gallowstree Common
- 5 Bedrooms
- 2 Bathrooms
- 4 Reception Rooms
- Extending to 2,798 sq ft
Description
WEYDOWN
GALLOWSTREE COMMON – OXFORDSHIRE
*READING - 5 miles *HENLEY on THAMES - 6 ½ miles *SONNING COMMON - 1 ¼ miles *PANGBOURNE on THAMES - 6 miles *GORING on THAMES - 6 ½ miles
Privately situated within the heart of Gallowstree Common, ideally located for ease of access to Reading and Henley on Thames. An attractively renovated detached house extending to 2,798 sq ft offering 5 bedroom and 2 bathroom accommodation.
The villages of Kidmore End and Sonning Common are very near. Sonning Common being the larger has good shopping facilities including a supermarket and a range of amenities including schools both primary and secondary and a health centre. Reading is a short drive away, there are trains to London (Paddington) taking approximately 25 minutes.
• Spacious Entrance Hall
• Kitchen Breakfast Room
• Utility Room
• Sitting Room
• 3 Bedrooms (downstairs)
• Family Bathroom
• 2 Further Bedrooms (upstairs)
• Shower Room
• Studio Area
• Large Eaves Storage Area
• Driveway and Wooded Area
• Private Garden
LOCATION
Gallowstree Common is a small village community set amidst the typical beech woodland countryside of the Chilterns, and ideally located for ease of access to Reading and Henley on Thames. It boasts a popular vets surgery.
Close by are the villages of Kidmore End and Sonning Common, the latter being the larger has excellent shopping facilities including a supermarket and a range of amenities including schools both primary and secondary and a health centre. The Berkshire county town of Reading is a short drive away, where there are trains to London (Paddington) taking approximately 25 minutes.
PROPERTY DESCRIPTION
Weydown is An attractively renovated and spacious detached family home. Built in the 1960’s this former bungalow was then extended again in the 1990’s to include a second storey which added extra bedroom and bathroom to the overall accommodation. Benefitting from rewiring, new boiler and pipework and internal renovation, opening it out to create lovely light and bright rooms. Entrance is into a spacious hall with doors leading off and stunning glazed bi-folds leading into the kitchen breakfast room. The room has triple aspect and doors taking you out to both the front of the property to sit and enjoy the garden and also back onto the rear terrace and into the detached utility room. The kitchen is a handless design with quartz worktops and a large island for casual dining. It features integrated appliances, an instant hot and a water softener. To the other side of the entrance hall is the large sitting room with sliding doors providing an uninterrupted view of the grounds. Downstairs there are 3 double bedrooms and a lovely family bathroom with deep bathtub. The staircase to the second floor can be accessed either internally from the sitting room, or via a back door on the side of the house. Upstairs there are 2 double bedrooms and a family shower room as well as a studio / office area with velux window giving plenty of natural light.
OUTSIDE
The property is approached via a long private drive from The Hamlet. At the entrance of the drive, the wooded area you approach belongs to Weydown. Continue down the drive and then to electric gates taking you onto the property’s grounds. Mature trees offer privacy to the boundaries and the driveway offers parking for several cars. The main garden to Weydown is to the side, with lawn and pretty borders in front of a terrace providing a sheltered seating area. A path continues round the back of the house where the shrub and planting continues and then to the far side, where it opens up to a wider terrace and leading to the detached utility room which has water and electrical connections. The grounds wraparound the property and its setting is both private and peaceful.
GENERAL INFORMATION
Services: Mains Gas and Electricity connected to the property. Boiler is located in the eaves storage attic. Septic tank drainage.
Council Tax: F
Postcode: RG4 9BU
Energy Efficiency Rating: D
Local Authority: South Oxfordshire District Council - Telephone:
DIRECTIONS
From our offices turn right and continue to the crossroads at the railway bridge, and turn right and shortly turn left into Reading Road. Proceed out of the village through Crays Pond and to the junction with the A4074, turn right. Take the next left hand turning signposted for Gallowstree Common. Continue on this road and turn left just after the Reformation pub. Weydown is found a little way down on the left hand side, the sign for the house is on a tree on the right hand side of the drive. Follow the drive all the ‘Weydown’! to the end.
VIEWING
Strictly by appointment through Warmingham & Co
Brochures
Brochure- COUNCIL TAXA payment made to your local authority in order to pay for local services like schools, libraries, and refuse collection. The amount you pay depends on the value of the property.Read more about council Tax in our glossary page.
- Ask agent
- PARKINGDetails of how and where vehicles can be parked, and any associated costs.Read more about parking in our glossary page.
- Yes
- GARDENA property has access to an outdoor space, which could be private or shared.
- Yes
- ACCESSIBILITYHow a property has been adapted to meet the needs of vulnerable or disabled individuals.Read more about accessibility in our glossary page.
- Ask agent
Energy performance certificate - ask agent
Weydown, The Hamlet, Gallowstree Common
Add an important place to see how long it'd take to get there from our property listings.
__mins driving to your place
Get an instant, personalised result:
- Show sellers you’re serious
- Secure viewings faster with agents
- No impact on your credit score



Your mortgage
Notes
Staying secure when looking for property
Ensure you're up to date with our latest advice on how to avoid fraud or scams when looking for property online.
Visit our security centre to find out moreDisclaimer - Property reference S5480. The information displayed about this property comprises a property advertisement. Rightmove.co.uk makes no warranty as to the accuracy or completeness of the advertisement or any linked or associated information, and Rightmove has no control over the content. This property advertisement does not constitute property particulars. The information is provided and maintained by Warmingham & Co, Goring-on-Thames. Please contact the selling agent or developer directly to obtain any information which may be available under the terms of The Energy Performance of Buildings (Certificates and Inspections) (England and Wales) Regulations 2007 or the Home Report if in relation to a residential property in Scotland.
*This is the average speed from the provider with the fastest broadband package available at this postcode. The average speed displayed is based on the download speeds of at least 50% of customers at peak time (8pm to 10pm). Fibre/cable services at the postcode are subject to availability and may differ between properties within a postcode. Speeds can be affected by a range of technical and environmental factors. The speed at the property may be lower than that listed above. You can check the estimated speed and confirm availability to a property prior to purchasing on the broadband provider's website. Providers may increase charges. The information is provided and maintained by Decision Technologies Limited. **This is indicative only and based on a 2-person household with multiple devices and simultaneous usage. Broadband performance is affected by multiple factors including number of occupants and devices, simultaneous usage, router range etc. For more information speak to your broadband provider.
Map data ©OpenStreetMap contributors.





