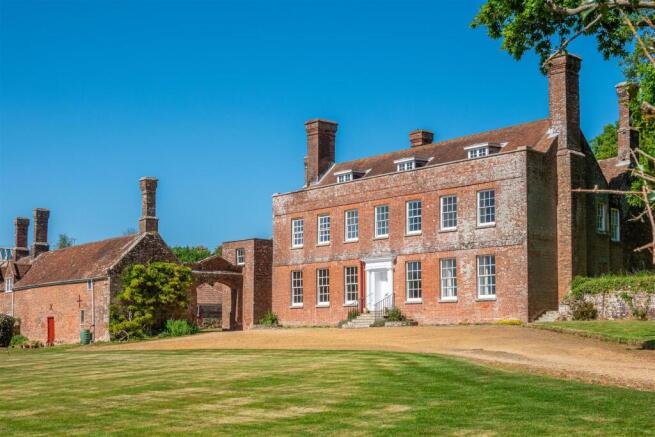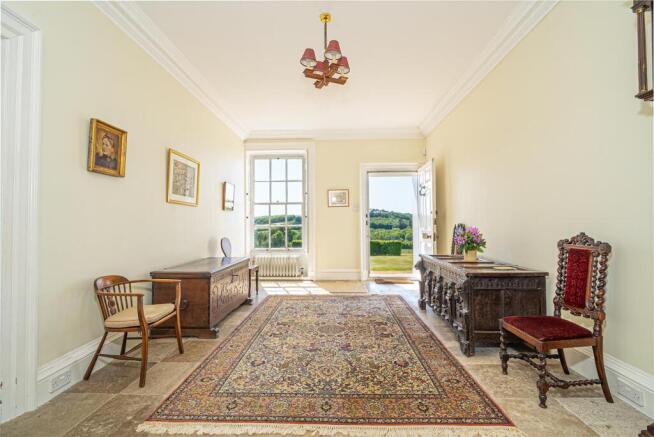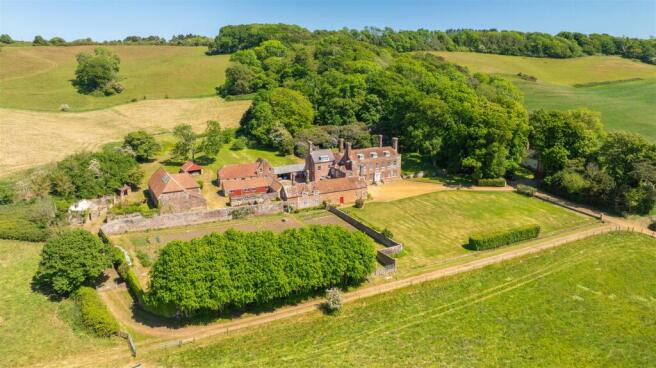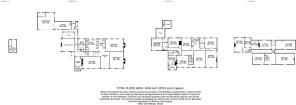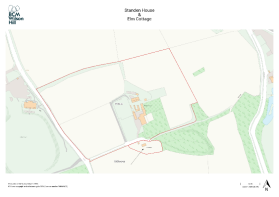Newport
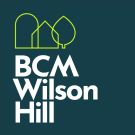
- PROPERTY TYPE
Manor House
- BEDROOMS
12
- BATHROOMS
5
- SIZE
9,434 sq ft
876 sq m
- TENUREDescribes how you own a property. There are different types of tenure - freehold, leasehold, and commonhold.Read more about tenure in our glossary page.
Freehold
Key features
- Exceptional Grade II* Listed country house
- Rich historical provenance dating back to the Domesday Book, with links to Shakespearean legend
- Over 9,400 sq ft of flexible accommodation
- Glorious elevated setting with panoramic views over Chillerton and Gatcombe Downs
- Total grounds of approximately 19 acres including pastureland, woodland and formal lawns
- Array of traditional barns and outbuildings offering further development potential (STP)
- Elegant period interiors including grand ballroom, oak staircase and original fireplaces
- Elm Cottage – a charming two-bedroom ancillary dwelling in 0.6 acres with private gardens
Description
Standen House comprises a principal house set within grounds and gardens of 4 acres with a stunning C18 walled kitchen garden, a detached cottage (Elm Cottage), a further two partly converted cottages, a range of traditional farm buildings, pastureland & woodland of 15 acres, extending in total to about 19 acres.
This property represents a once-in-a-generation chance to own a piece of the Isle of Wight’s history. Whether as a luxury private residence, a prestigious retreat, or a heritage restoration project, Standen House is a trophy asset awaiting its next custodian.
History - Standen House is an integral part of the Isle of Wight’s rich heritage. The estate dates back to before the Norman conquest and is mentioned in the Domesday Book.
The charming grey stoned rear section, with its paved terrace and lawned banks behind, dates from the Jacobean era. Legend has it that William Shakespeare may have stayed here in 1610 and written sections of ‘The Tempest’ in the oak panelled bedroom.
In 1716 the property was bought by the banker, Henry Roberts. He transformed it into an early Georgian gentlemen’s residence, adding a stately façade with symmetrical sash windows and original period details. The elegant oak staircase, some attractive marble fireplaces and handsome cornices date from this period, adding elements of neo-classical grace and refinement to the interior.
In 1876 the estate came into the possession of Charles Seeley, M.P. and then passed on to Lieutenant Colonel Sir Claude Vere Hobart, a grandson of the Earl of Buckinghamshire in 1911. Since 1955 the house and estate has been a family home for the current owners for over 70 years. It has been sympathetically maintained, retaining many wonderful historic features including the grand staircase, original cornicing, architraves, wooden window shutters, built in dressers and well-proportioned rooms throughout.
Location - In a delightfully secluded position on rising ground, surrounded by wooded valleys and the tranquil River Medina, Standen House enjoys magnificent and far-reaching views of the surrounding countryside towards Gatcombe, Bowcombe and Chillerton Downs. Situated one mile south of Newport on the east side of the river Medina, this fine country house stands well back from the road and is approached through a long driveway.
The property sits within a picturesque estate, with mature gardens and direct access to scenic walks across the downs or along the river. Newclose Cricket Club and Newport Golf Course are nearby.
The Isle of Wight is celebrated as an international yachting and sailing venue, with the annual Cowes Week Regatta in August attracting competitors from all over the world. The Island also hosts an annual Music Festival and has a varied arts scene, while Newport’s vibrant town centre, just minutes away, provides varied restaurants and boutique shopping.
Ryde School with Upper Chine is the main independent (HMC) School on the Island, offering co-education from pre-school to sixth form on a daily, full or weekly boarding basis. Many Island children commute to mainland schools such as Portsmouth Grammar, St Edward’s and Hordle Walhampton Prep and there are good feeder links to conveniently located public schools such as Winchester College and St Swithuns’ in Winchester, Bryanston, Canford, and the Sherborne schools in Dorset and Malborough College in Wiltshire.
The property is located in the centre of the Isle of Wight, but only 25 minutes drive to Ryde, with frequent crossings to Portsmouth with easily accessible routes by train to London Waterloo. Travel time from Ryde Pier to London Waterloo, approximately 2 hours.
Standen House - GROUND FLOOR
Standen House is approached by a gravel driveway leading to the main entrance at the front of the property.
Formal Entrance
The house is accessed by external stone steps with wrought iron rails through the grand Architectural Stone Portico with Doric columns, which leads you into the grand entrance hall.
Entrance Hall
A large light room with high ceiling, flagstone flooring, full height window enjoying panoramic views towards Gatcombe and Chillerton Downs. The room has a range of historic features including original cornicing and archways leading through to adjoining rooms.
Drawing Room
A substantial room enjoying plenty of natural light through the twin, full height south facing sash windows with views over the formal front lawn and surrounding countryside, with bay window seats and an open fireplace with stone and brick hearth and carved timber surround and mantlepiece.
Dining Room
A formal dining room with triple full height sash windows, one of which opens as a door onto the secluded rear courtyard terrace. This room has a large open fireplace with marble surround, fitted cupboards with bookshelves over.
Ballroom
A stunning ballroom enjoying splendid views over the front lawn through the triple, full height windows, with original oak floorboards, architectural cornicing and ornate marble fireplace. There is also a small cupboard useful for storage. A door leads you through to the Butler’s Pantry, with flagstone floor and shelving.
Inner Hall
Leading from the entrance hall is the inner hall with original chequered flagstone flooring and the main staircase leading to the first floor.
Rear Lobby/Cloak Room
Original oak floor, and door to the rear courtyard.
W/C
With wash hand basin and w/c.
Store
Understairs cupboard storage.
Kitchen
A traditional and bright kitchen, with twin sash windows overlooking the rear gardens, with a four oven electric AGA, granite sink and work tops, original built in kitchen dresser, with walk in pantry and larder.
Wine Cellar
Accessed via the rear hallway, with flagstone floor and arched headway and separate cool room.
Boiler Room
A small room with oil fired Potterton boiler, timber worktops and butler sink.
External Porch/Wood Store
Covered porch with log store.
Old Kitchen
A double aspect room with flagstone floor, containing the original solid fuel stove (disused), butler sink and built in wooden kitchen dresser.
Estate Office
Facing the rear garden, with an open redbrick fireplace and built in floor to ceiling cupboards.
Store Room/Old Larder
Facing the courtyard, with concrete floor and timber worktops.
Game Larder
A further store room with exposed brick walls.
W/C
With wash hand basin and w/c.
Garage
Large open garage with ample space for parking of two vehicles.
Inner Garage/Store
Large timber double doors allow vehicle access from the main garage into an inner garage with two storage rooms above. There is an internal door to the house, and rear door to the courtyard.
FIRST FLOOR
Accessed via a stunning oak staircase spurring off in two directions.
Minstrels’ Gallery
Found to the right of the principal staircase, an inviting gallery, currently used as a reading area with room for bookcases, allowing views over the rear gardens from the full width sash window.
Landing
The landing provides access to the east and west wings of the property with a large east facing sash window supplying plenty of natural light.
Family Bathroom
A good sized family bathroom with hardwood flooring and wall panelling, comprising fixed bath, heated towel rail, w/c, sink, and window overlooking the rear garden, accessible from Bedroom Four or the landing.
Bedroom One
A substantial, dual aspect double bedroom, with original oak flooring, marble mantle and stone hearth fireplace, large windows and views over the surrounding countryside.
Bedroom Two
A generous double bedroom, with a marble framed former fireplace, two large sash windows. This room benefits from access to a bathroom shared with Bedroom Three.
Dressing Room
A large dressing room underneath the second floor staircase.
En-Suite Bathroom
A wet room with electric shower, w/c, and sink with mirror over, with views over the surrounding countryside. Accessible from bedroom two and bedroom three.
Bedroom Three
A double bedroom, offering views towards Chillerton Downs, airing cupboard and access to the en-suite bathroom.
Bedroom Four
A double bedroom with sash windows, views over the rear gardens, built in cupboards, original oak flooring with carpet and internal access to the family bathroom.
Bedroom Five
A good sized bedroom, with two sash windows providing views over the rear garden, original oak flooring, wall panelling, former fireplace and two built in cupboards.
Store
A walk in cupboard with exposed brickwork and window over courtyard.
Bedroom Six
A double bedroom with former fireplace, built in book case and wardrobe, with views to the rear garden.
Sitting Room/Bedroom Nine
A triple aspect room, with a marble surround fireplace and traditional wooden floor, which has access to the en-suite bathroom.
Bathroom
A large bathroom comprising sink, tiled bath, separate shower, heated towel rail , and w/c, with views over the rear garden.
Bedroom Seven
A double bedroom and en-suite bathroom with exposed timber beam, storage, and sash window overlooking the courtyard.
En-suite Bathroom
A good sized en-suite bathroom with w/c, sink and freestanding roll top bath.
Bedroom Eight
A small single bedroom with large sash windows with views over the courtyard.
SECOND FLOOR – Main Attic
Landing
Large landing with window with views overlooking the surrounding countryside.
Bedroom Ten
A large dual aspect bedroom, currently laid out as a twin room, with views towards the front and east sides of the house.
Bathroom
A bathroom with roll top bath, sink and w/c.
Tank Room
A dual aspect room with timber floor, containing the main cold water tanks.
Attic Room
Large room with traditional wooden floor and with access on to the roof.
Attic Room
With traditional wooden floor.
Attic Space
Attic space with access to bedroom twelve.
SECOND FLOOR – West Wing Attic
Bedroom Eleven
A large triple aspect room with panoramic views over the north, south and west of the estate.
Bedroom Twelve
A small bedroom with views over the rear garden.
Gardens And Grounds - Standen House enjoys splendid gardens and grounds, surrounding the main house, in all extending to about 4.17 acres (including the buildings and courtyard), with a separate access to the farm buildings from the principal driveway.
With a delightful formal driveway leading to the property beside the main lawn which is surrounded by the established herbaceous border, flower beds, beech hedge and ha-ha. The gardens and grounds complement the principal house including a rare C18 walled kitchen garden with an array of fruit trees and soft fruit bushes, numerous vegetable beds, a croquet lawn, a greenhouse and an active well.
The rear garden is gently sloping and enjoys a variety of mature trees and bushes and views over the nearby farmland. It contains a sheltered wooded area which is abundant with spring flowering bulbs and rhododendrons.
Buildings - A number of good quality traditional ancillary and farm buildings with potential for alternative uses, some partially converted, surrounding a cobbled courtyard accessed through a brick archway, comprising:
A - Two Storey Building which adjoins the Garage. Brick with Tiled Roof.
B - Brick Built Wood Store. Brick with Corrugated Tin Roof.
C - Cattle Shed. Brick/Timber Frame with Corrugated Tin Roof.
D - Large Hay Barn with adjoining Store and Stables. Brick and Stone with Tiled Roof.
E - Stables with 6 loose boxes. Concrete walls with Timber Cladding. Tiled Roof.
F - Open Storage. Timber Frame with Tin Roof.
G - The Old Dairy (now used as a potting shed). Historically the old bakery and grain store. Brick and Stone with Tiled Roof.
H - Garden Cottage. A partially converted Two Bedroom Cottage, with adjoining Coal Stores. Brick and Stone with Tiled Roof.
I - Dog Kennels. Brick with Tin Roof.
Their layout and position are listed and marked on the building plan.
Pastureland - There are three separate paddocks surrounding Standen House, to the south, west and north. The pastureland extends to 15.15 acres (6.09ha). There is a small belt of hedgerow further north. According to the Agricultural Land Classification, the surrounding pastureland at Standen House is, either Grade 3 or Grade 4.
Elm Cottage - Accessed via the principal driveway leading to Standen House, Elm Cottage is a delightful detached cottage, set in 0.60 acres of private gardens.
GROUND FLOOR
Inner Hall
Inner Hall with flagstone flooring.
Sitting Room
A dual aspect sitting room, with traditional wooden flooring, with an open fireplace, and views of the garden and surrounding countryside.
Kitchen
A single aspect kitchen, with flagstone floor, free standing appliances and views of the formal gardens at Standen House.
Dining Room
A single aspect dining room, with wood burner and built in cupboards, with stairs leading to the first floor.
FIRST FLOOR
Landing
Large landing with plenty of natural light and built in airing cupboard.
Master Bedroom
A dual aspect double bedroom, with far reaching countryside views.
Bedroom Two
A single aspect double bedroom with countryside views. Access to the extensive attic space from this bedroom.
Bathroom
A single aspect bathroom, with free standing bath, separate shower, w/c and sink.
Gardens and Grounds
Elm Cottage enjoys a large plot of 0.60 acres, with far reaching views over the surrounding countryside and includes a south facing paved patio, stepped lawns, a delightful wooded area, a garage/garden shed and separate parking area suitable for several cars.
General Remarks - METHOD OF SALE & POSSESSION
Standen House is offered for sale by private treaty as a whole, with vacant possession on completion.
RIGHTS OF WAY
The private drive (within ownership) off the A3020 is also a registered public footpath under IW/A/38 and leads up to the golf course on St George’s Down.
ACCESS
Standen House is accessed from the public highway (A3020) along a privately owned driveway leading to both Standen House & Elm Cottage.
There is separate vehicular access to the south for the farm buildings, spurred from the principal driveway.
A neighbouring landowner benefits from an all-purpose right of access over a short section of the principal driveway.
SERVICES
Standen House is connected to mains water and electric. It is served by oil-fired central heating & electric heating (in part), a private drainage system (via a septic tank). The electrics have been partially upgraded in recent years and the boiler has been serviced. The WIFI to the property is via a BT telephone line and an EE dongle.
Buildings - The majority of the buildings are connected to mains water, mains electric, and private drainage.
Pastureland - The southern paddock contains a water trough.
Elm Cottage - The property is connected to mains water and electric, gas fired central heating (via LPG) and private drainage (via its own septic tank). WIFI to the property is via an EE dongle, though it also has a BT line connected, though this is not currently in use.
TENURE
Freehold.
PLANNING/LISTED BUILDING
Parts of the property are listed under the following Historic England entries:
• Standen House – Grade II* Listed – Entry Number 1209182
• Dairy Cottage – Grade II Listed – Entry Number 1209183
• Barn at Standen House – Grade II Listed – Entry Number 1292779
Elm Cottage benefits from an existing planning permission for a double storey extension to the south to incorporate a ground floor kitchen/dining room and an additional first floor bedroom.
LICENSES, TENANCIES
A local farmer occupies the three paddocks at Standen House under a formal 12 month Grazing License at a consideration of £500 per annum.
COUNCIL TAX
House – G
Cottage – D
EPC
House - Exempt
Cottage - E
Buildings - Exempt
SPORTING, TIMBER AND MINERAL RIGHTS
All sporting, timber and mineral rights are included in the freehold sale, in so far as they are owned.
FIXTURES AND FITTINGS
To be agreed between the parties and confirmed by written inventory. The written inventory will be the sole arbiter of what is included in the sale whether or not items are referred to or photographed within these particulars.
LOCAL AUTHORITY
Isle of Wight Council
POSTCODE
PO30 3BD
PLANS, AREAS AND SCHEDULES
These are based on the Ordnance Survey and are for reference only. They have been checked and computed by BCM Wilson Hill and the Purchaser (s) shall be deemed to have satisfied themselves as to the description of the property. Any error or miss-statement shall not annul a sale or entitle any party to compensation in respect thereof.
VIEWINGS
Viewings strictly by appointment with BCM Wilson Hill.
SELLING AGENT
BCM Wilson Hill, Isle of Wight office
Red Barn, Cheeks Farm, Merstone Lane, Merstone,
Isle of Wight, PO30 3DE
NB. These particulars are as at May 2025 and photographs taken May 2025.
Brochures
Standen House_A4 12pp_EPROOF04_spreads.pdf- COUNCIL TAXA payment made to your local authority in order to pay for local services like schools, libraries, and refuse collection. The amount you pay depends on the value of the property.Read more about council Tax in our glossary page.
- Band: G
- PARKINGDetails of how and where vehicles can be parked, and any associated costs.Read more about parking in our glossary page.
- Yes
- GARDENA property has access to an outdoor space, which could be private or shared.
- Yes
- ACCESSIBILITYHow a property has been adapted to meet the needs of vulnerable or disabled individuals.Read more about accessibility in our glossary page.
- Ask agent
Energy performance certificate - ask agent
Newport
Add an important place to see how long it'd take to get there from our property listings.
__mins driving to your place
Explore area BETA
Newport
Get to know this area with AI-generated guides about local green spaces, transport links, restaurants and more.
Get an instant, personalised result:
- Show sellers you’re serious
- Secure viewings faster with agents
- No impact on your credit score
About BCM Wilson Hill, Isle of Wight
BCM, Red Barn, Cheeks Farm, Merstone Lane, Merstone, Isle of Wight, PO30 3DE

Your mortgage
Notes
Staying secure when looking for property
Ensure you're up to date with our latest advice on how to avoid fraud or scams when looking for property online.
Visit our security centre to find out moreDisclaimer - Property reference 33921010. The information displayed about this property comprises a property advertisement. Rightmove.co.uk makes no warranty as to the accuracy or completeness of the advertisement or any linked or associated information, and Rightmove has no control over the content. This property advertisement does not constitute property particulars. The information is provided and maintained by BCM Wilson Hill, Isle of Wight. Please contact the selling agent or developer directly to obtain any information which may be available under the terms of The Energy Performance of Buildings (Certificates and Inspections) (England and Wales) Regulations 2007 or the Home Report if in relation to a residential property in Scotland.
*This is the average speed from the provider with the fastest broadband package available at this postcode. The average speed displayed is based on the download speeds of at least 50% of customers at peak time (8pm to 10pm). Fibre/cable services at the postcode are subject to availability and may differ between properties within a postcode. Speeds can be affected by a range of technical and environmental factors. The speed at the property may be lower than that listed above. You can check the estimated speed and confirm availability to a property prior to purchasing on the broadband provider's website. Providers may increase charges. The information is provided and maintained by Decision Technologies Limited. **This is indicative only and based on a 2-person household with multiple devices and simultaneous usage. Broadband performance is affected by multiple factors including number of occupants and devices, simultaneous usage, router range etc. For more information speak to your broadband provider.
Map data ©OpenStreetMap contributors.
