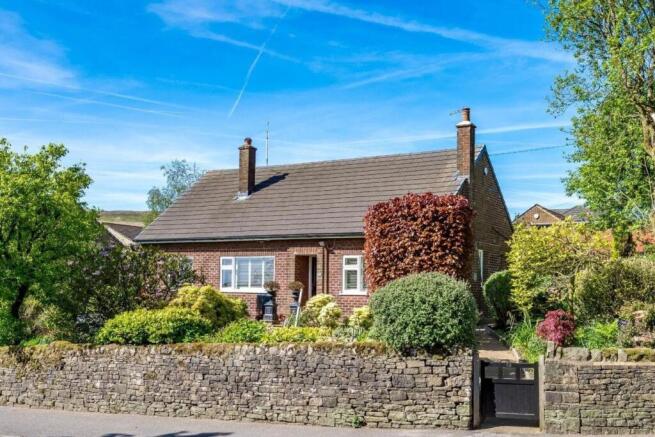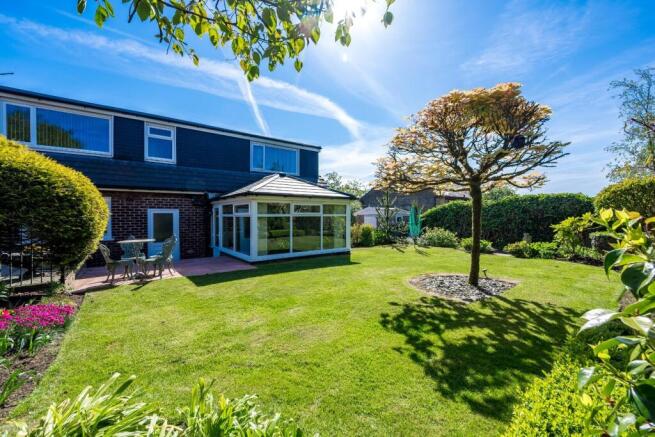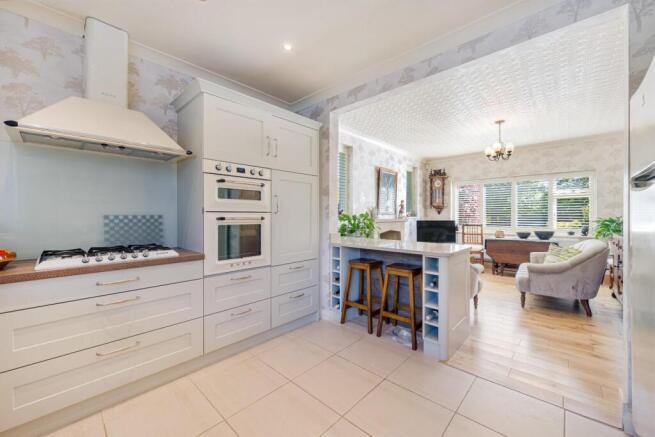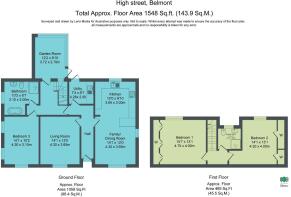High Street, Belmont, Bolton

- PROPERTY TYPE
Detached
- BEDROOMS
3
- BATHROOMS
2
- SIZE
Ask agent
- TENUREDescribes how you own a property. There are different types of tenure - freehold, leasehold, and commonhold.Read more about tenure in our glossary page.
Freehold
Description
Living Space - A central entrance hall welcomes you into the home and gives the first impression of the beautifully presented interiors, where a touch of period character meets contemporary style.
To the right of the hall is the heart of the home – the open aspect kitchen and family room/dining room. The kitchen benefits from underfloor heating and is in impeccable condition. The premium design perfectly matches the countryside aesthetic, with shaker style cabinetry, a contrast worktop and a range of integrated appliances. The premium cooking appliances are Smeg, featuring a double oven, five-ring gas hob and matching extractor hood. Other appliances include dishwasher and a large traditional style white sink with swan neck mixer tap. The breakfast bar allows the space to seamlessly flow into the reception room which creates an attractive social space, ideal for both everyday life and when hosting family and friends. Due to its generous size there is plenty of circulation space and an allocated spot for a freestanding fridge-freezer.
The stylish and well-crafted interior design continues in the family room/dining room where the country cottage feel and contemporary styling continues, featuring an engineered oak floor, natural stone fireplace with log burner, and three windows with shutters which afford a fresh, bright and airy ambience.
The lounge across the hall is also presented in immaculate condition and its large size is highly practical for family life. A gas fire sits within another natural stone fireplace here and adds to the cosy feel.
Located at the rear of the property on the ground floor is yet another practical space that makes this home an excellent choice for modern family life. The garden room is a beautifully bright space where you can sit back and enjoy the greenery of the garden year-round. It is an ideal hobby room or home working space, or if you have little ones it would be a handy playroom!
Particularly suitable for family life and for those who enjoy spending time outdoors is the utility room. It provides a good amount of extra storage space, plumbing for the washer/dryer, an extra sink, and it is ideal for keeping wet paws and muddy boots after strolls in the neighbouring countryside.
Bedrooms & Bathrooms – Ground Floor - To the ground floor is one of three large double bedrooms, which may appeal to those who require single storey living or are potentially downsizing and ‘future proofing’. The ground floor bedroom is a great size and benefits from fitted wardrobes that are period in style but are of a contemporary, premium finish.
Also on the ground floor is the main bathroom, which like all the rooms is well-proportioned and boasts a generous size. The stylish, high-quality finish is evident here too. The five-piece suite includes a freestanding feature bathtub sat in front of an exposed brick-tiled feature wall, a large walk-in shower, and a matching wash basin, bidet and WC set which also features integrated storage.
Bedrooms & Bathrooms – First Floor - Upstairs are two more double bedrooms presented in pristine condition, the largest of which features another comprehensive range of fitted wardrobes. The bedrooms upstairs are well positioned to enjoy views of the scenic surrounds, with Winter Hill visible from both bedroom windows.
The shower room on this floor is fully tiled to and has a fresh, bright design, with a three-piece suite comprising a walk-in shower, and a WC and wash basin unit with additional integrated storage.
Outside Space - It is rare a property in Belmont with such an amazing plot becomes available! Occupying the corner of Ryecroft Lane and High Street in Belmont, the property and its impressive gardens are bordered by a characterful stone wall, ensuring a high level of both privacy and security.
It is evident the gardens which surround the property have been meticulously cared for. There are several lawns with mature borders and beds that feature a variety of plants, shrubs and trees – it is a gardener’s paradise! Owing to the size of the plot there is also plenty of space for the little ones to play safely, as well as several seating areas to enjoy relaxing and socialising with loved ones on warm summer days.
Adding to the property’s practicality, at the rear of the plot with access from Ryecroft Lane is a three-car driveway and detached garage, providing private parking for up to four cars.
Location - With this location you benefit from the best of both worlds, with miles of beautiful countryside on your doorstep while having the comfort of a lovely village community. Ideal for family life, there is well-regarded primary school in walking distance, plus a children’s playground and playing field at the end of the street.
A great aspect of this location adding to its practicality is the easy access to the national motorway network... Rivington Road takes to you on a scenic route straight to the M61, and the A675 takes you on an equally scenic route to the M65.
The open countryside in all directions from this location is a playground for lovers of the outdoors, with all sorts of exciting and adventurous activities to choose from, including countless off-road trails and country roads for walking, running, and cycling. Delph and Belmont reservoirs also provide local spots for sailing, and there’s a great selection of beautiful golf courses to choose from too!
A variety of amenities can be found just a short drive away in Bolton, Darwen, and Blackburn, ranging from large supermarkets and retail parks to a great choice of restaurants, cafes, schooling options and leisure facilities. Owing to Belmont’s countryside position, there are plenty of good country pubs in close proximity too – the Black Dog is a favourite amongst locals and is within walking distance.
Specifics - The tax band is F.
The property includes two titles. The title on which the property and majority of the garden sits is freehold. The small title running along the boundary of Ryecroft Lane includes a parcel of the garden and this is leasehold, with a ground rent of £12 per annum, and a term of 999 years from May 1st 1966.
There is gas central heating with a combi boiler located in the eaves of one of the upstairs bedrooms which we are advised has been serviced annually.
The house is alarmed.
The drive and garage provide private parking for up to four cars.
Brochures
High Street, Belmont, Bolton- COUNCIL TAXA payment made to your local authority in order to pay for local services like schools, libraries, and refuse collection. The amount you pay depends on the value of the property.Read more about council Tax in our glossary page.
- Band: F
- PARKINGDetails of how and where vehicles can be parked, and any associated costs.Read more about parking in our glossary page.
- Yes
- GARDENA property has access to an outdoor space, which could be private or shared.
- Yes
- ACCESSIBILITYHow a property has been adapted to meet the needs of vulnerable or disabled individuals.Read more about accessibility in our glossary page.
- Ask agent
High Street, Belmont, Bolton
Add an important place to see how long it'd take to get there from our property listings.
__mins driving to your place
Get an instant, personalised result:
- Show sellers you’re serious
- Secure viewings faster with agents
- No impact on your credit score

Your mortgage
Notes
Staying secure when looking for property
Ensure you're up to date with our latest advice on how to avoid fraud or scams when looking for property online.
Visit our security centre to find out moreDisclaimer - Property reference 33897751. The information displayed about this property comprises a property advertisement. Rightmove.co.uk makes no warranty as to the accuracy or completeness of the advertisement or any linked or associated information, and Rightmove has no control over the content. This property advertisement does not constitute property particulars. The information is provided and maintained by Claves, Bolton. Please contact the selling agent or developer directly to obtain any information which may be available under the terms of The Energy Performance of Buildings (Certificates and Inspections) (England and Wales) Regulations 2007 or the Home Report if in relation to a residential property in Scotland.
*This is the average speed from the provider with the fastest broadband package available at this postcode. The average speed displayed is based on the download speeds of at least 50% of customers at peak time (8pm to 10pm). Fibre/cable services at the postcode are subject to availability and may differ between properties within a postcode. Speeds can be affected by a range of technical and environmental factors. The speed at the property may be lower than that listed above. You can check the estimated speed and confirm availability to a property prior to purchasing on the broadband provider's website. Providers may increase charges. The information is provided and maintained by Decision Technologies Limited. **This is indicative only and based on a 2-person household with multiple devices and simultaneous usage. Broadband performance is affected by multiple factors including number of occupants and devices, simultaneous usage, router range etc. For more information speak to your broadband provider.
Map data ©OpenStreetMap contributors.




