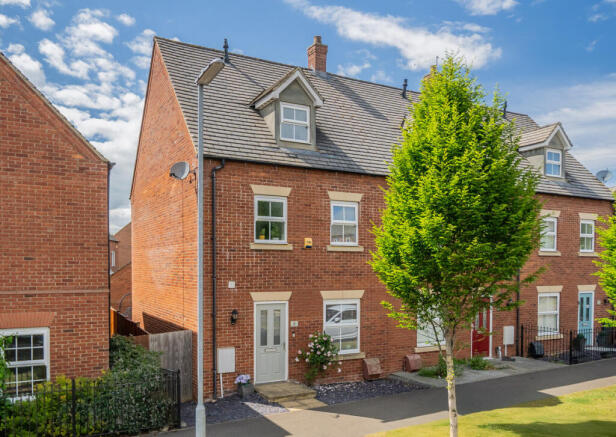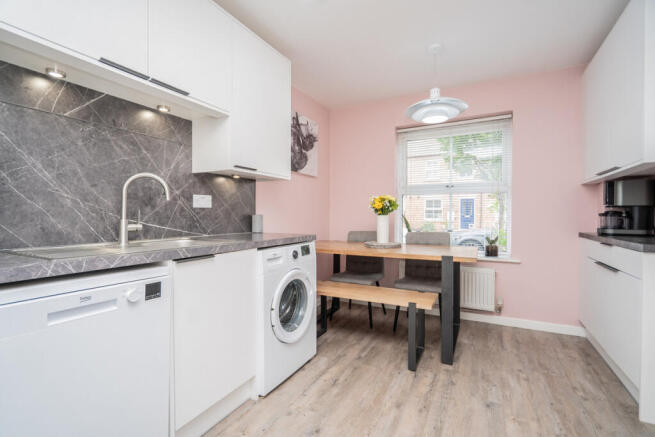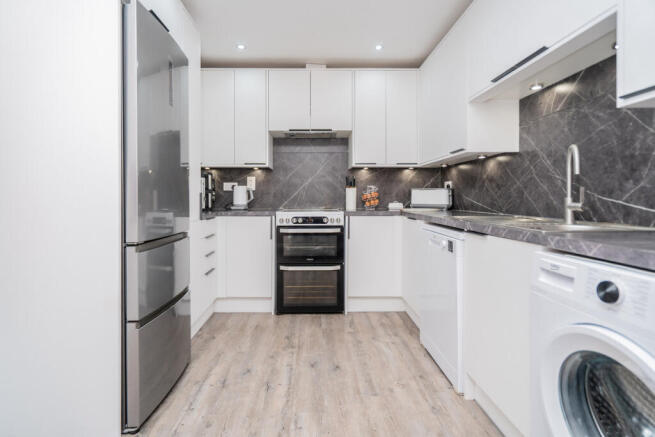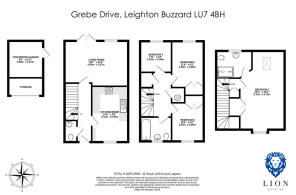
Grebe Drive, Leighton Buzzard, LU7

- PROPERTY TYPE
End of Terrace
- BEDROOMS
4
- BATHROOMS
2
- SIZE
Ask agent
- TENUREDescribes how you own a property. There are different types of tenure - freehold, leasehold, and commonhold.Read more about tenure in our glossary page.
Freehold
Key features
- Council Tax Band D
- EPC Rating - C.
Description
Located on the family friendly Sandhills development, this impressive four-bedroom townhouse offers flexible family living across three floors, complete with a stylish re-fitted kitchen/diner, partially converted garage space, and a principal bedroom suite occupying the entire top floor. Positioned just a short stroll from both Astral Lake and Astral Park there are plenty of opportunities for children to explore or let off steam and for families to enjoy walks around the lake. Commuters will love the excellent transport links, with easy access to the M1 and Milton Keynes by road, while Leighton Buzzard train station is a short drive away and offers fast, direct services into London Euston.
Entering through the front door into an entrance hall where the space under the stairs offers the option for fitted storage – or simply works perfectly as a spot to hang coats and tuck away shoes.
On the left-hand side there is a W/C which is always useful for families with children or when guests come over.
To the right of the entrance hall, you'll find a stylish re-fitted kitchen/diner. Crisp white cabinetry is complemented by smart grey stone-effect worktops, creating a clean and contemporary feel. There’s plenty of worktop space and storage throughout – including a handy pull-out larder unit and room for all the essential appliances, with space for a washing machine, dishwasher, freestanding oven, and fridge/freezer. The dining area comfortably fits a four-seater table, making it the perfect spot for busy family breakfasts or relaxed evening meals with friends.
To the rear of the home, the spacious living room spans the full width of the property and provides direct access to the garden through French doors, making it the obvious space for entertaining or relaxing. The current owners have two sofas in here, but the room could easily take a corner sofa that would free up space to add a dining table, should that be your preference.
Step outside into a landscaped, private rear garden. The low-maintenance artificial lawn provides a space for children to play, while the patio area offers the ideal setting for summer barbecues, alfresco dining, or simply relaxing with a coffee in the morning sun. There is access to the partially converted garage which adds even more versatility, whether you need a home office, home gym, studio, or chill-out space for teens. There's also a handy storage area to the front – great for bikes and garden tools.
A gate at the rear of the garden leads to the driveway which provides parking for two cars.
The first floor is home to three bedrooms and a smart family bathroom. Bedrooms two and three are both generous double rooms, each benefiting from fitted wardrobes - ideal for keeping the space clutter-free. With both rooms offering excellent proportions, there’s unlikely to be any debate over who gets which one. The fourth bedroom is perfect as a single bedroom but could be a nursery, home office, or playroom making it a flexible room that can adapt to your family's needs.
The family bathroom services the bedrooms on this floor and is fitted with a white suite that includes a W/C, a wash hand basin, and a bath that has a shower over it.
Occupying the entire top floor, the impressive principal bedroom offers a peaceful escape from the hustle and bustle of the rest of the home. The size of the room allows you to easily accommodate a super king-size bed, and it still has ample room for a dressing area and all the furniture you would require. It has a fitted double wardrobe freeing up floor space and benefits from its own private en suite, ideal for busy mornings or relaxed evening routines.
The spacious en-suite is fitted with a large shower cubicle, a W/C and a wash hand basin.
More about the location...
Leighton Buzzard is a market town in Bedfordshire, near the Chiltern Hills and lying between Aylesbury, Tring, Dunstable and Milton Keynes.
The area has become an increasingly popular place to relocate to for workers from London, helped in part by its reasonably priced housing – a big attraction for young professional couples wanting to get their foot on the property ladder. Leighton Buzzard provides great access to the countryside and other parts of the UK like London, Birmingham, Cambridge and Oxford.
Leighton Buzzard is close to the M1 motorway and A5 road, and is served by Southern and London Northwestern Railway services on the West Coast Main Line railway at Leighton Buzzard railway station in Linslade. The railway operates non-stop commuting services to Euston railway station, with the fastest peak journey times less than 30 minutes.
Leighton Buzzard operates a three-tier education system with a selection of with Lower, Middle and Upper Schools.
The River Ouzel runs through the town as does the famous Grand Union Canal, which Leighton Buzzard is well known for. There is a lot of activity along the canal which residents can enjoy, from peaceful walks to fishing and waterside pubs.
There are many community events scheduled throughout the year including both the Food and Canal Festivals in the summer, Linslade in Bloom, Music in the Park and the Christmas Market.
A short drive from Leighton Buzzard is Ascott House which is set in a 3,200-acre estate and benefits extensive manicured gardens which you are free to enjoy. There is also Rushmere Country Park on the outskirts of the town which is an area of 400 acres of woodland, heathland and meadows for you to explore. This is a Greensands Trust site with a visitor centre and café.
In 1963 the Great Train Robbery took place at a site near Bridego Bridge, between the villages of Cheddington and Linslade. Every time a Great Train Robber was caught law dictated that they had to be brought back to the small court house at Linslade to be charged.
Note for Purchasers -
We have a legal obligation to undertake digital identification checks on all purchasers who have an offer accepted on any property marketed by us. We use a Government Certified specialist third party service to do this. There will be a non-refundable charge of £24 (£20+VAT) per person, per check, for this service. Please note that any failed checks may need to be resubmitted at a further cost of £24 each.
Buyers will also be asked to provide full proof and source of funds - full details of acceptable proof will be provided upon receipt of your offer.
The mention of any appliance and/or services to this property does not imply that they are in full and efficient working order, and their condition is unknown to us. Unless fixtures and fittings are specifically mentioned in these details, they are not included in the asking price. Even if any such fixtures and fittings are mentioned in these details it should be verified at the point of negotiation if they are still to remain. Some items may be available subject to negotiation with the vendor.
We may recommend services to clients, to include financial services and solicitor recommendations for which we may receive a referral fee, typically between £0 and £250 + VAT.
Disclaimer
The mention of any appliance and/or services to this property does not imply that they are in full and efficient working order, and their condition is unknown to us. Unless fixtures and fittings are specifically mentioned in these details, they are not included in the asking price. Even if any such fixtures and fittings are mentioned in these details it should be verified at the point of negotiation if they are still to remain. Some items may be available subject to negotiation with the vendor.
We may recommend services to clients, to include financial services and solicitor recommendations for which we may receive a referral fee, typically between £0 and £250 + VAT.
- COUNCIL TAXA payment made to your local authority in order to pay for local services like schools, libraries, and refuse collection. The amount you pay depends on the value of the property.Read more about council Tax in our glossary page.
- Band: D
- PARKINGDetails of how and where vehicles can be parked, and any associated costs.Read more about parking in our glossary page.
- Yes
- GARDENA property has access to an outdoor space, which could be private or shared.
- Yes
- ACCESSIBILITYHow a property has been adapted to meet the needs of vulnerable or disabled individuals.Read more about accessibility in our glossary page.
- Ask agent
Grebe Drive, Leighton Buzzard, LU7
Add an important place to see how long it'd take to get there from our property listings.
__mins driving to your place
Get an instant, personalised result:
- Show sellers you’re serious
- Secure viewings faster with agents
- No impact on your credit score
Your mortgage
Notes
Staying secure when looking for property
Ensure you're up to date with our latest advice on how to avoid fraud or scams when looking for property online.
Visit our security centre to find out moreDisclaimer - Property reference RX586870. The information displayed about this property comprises a property advertisement. Rightmove.co.uk makes no warranty as to the accuracy or completeness of the advertisement or any linked or associated information, and Rightmove has no control over the content. This property advertisement does not constitute property particulars. The information is provided and maintained by Lion Estates, Powered by Keller Williams, Milton Keynes. Please contact the selling agent or developer directly to obtain any information which may be available under the terms of The Energy Performance of Buildings (Certificates and Inspections) (England and Wales) Regulations 2007 or the Home Report if in relation to a residential property in Scotland.
*This is the average speed from the provider with the fastest broadband package available at this postcode. The average speed displayed is based on the download speeds of at least 50% of customers at peak time (8pm to 10pm). Fibre/cable services at the postcode are subject to availability and may differ between properties within a postcode. Speeds can be affected by a range of technical and environmental factors. The speed at the property may be lower than that listed above. You can check the estimated speed and confirm availability to a property prior to purchasing on the broadband provider's website. Providers may increase charges. The information is provided and maintained by Decision Technologies Limited. **This is indicative only and based on a 2-person household with multiple devices and simultaneous usage. Broadband performance is affected by multiple factors including number of occupants and devices, simultaneous usage, router range etc. For more information speak to your broadband provider.
Map data ©OpenStreetMap contributors.





