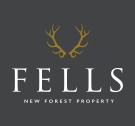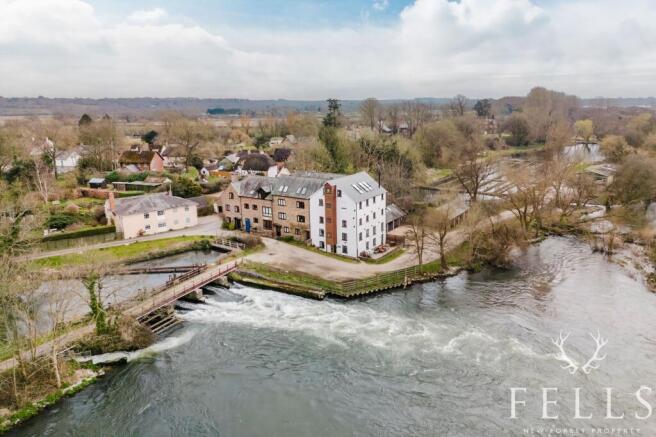Bickton, The Granary, SP6

- PROPERTY TYPE
Flat
- BEDROOMS
3
- BATHROOMS
2
- SIZE
Ask agent
Key features
- Superbly renovated penthouse apartment over 2 floors
- Converted 19th centrury granary with a wealth of character
- Three push-out Velux balcony windows
- Fabulous brand-new kitchen including appliances
- Spacious living room with wood-burning stove
- Three double bedrooms, all with timber beams
- Fantastic renovated bathroom with double shower
Description
Immaculately Renovated Riverside Apartment Blending Timeless Character with Modern Elegance
This is a truly wonderful character apartment that has been completely renovated from top to toe.
It offers substantial light and airy modern accommodation that blends seamlessly with beautiful period features.
Throughout the property, the original timber beams and exposed painted walls exude a wealth of character and charm. This is a one-of-a-kind home that blends history with contemporary comfort in a setting that’s simply unforgettable.
Original timber beams and painted brick walls add warmth and character throughout, while the brand-new interiors provide comfort and convenience. Properties of this calibre, with such unique features and stunning views, are rarely available.
Enter through a spacious hallway into the striking open-plan kitchen, dining, and living area – the heart of the home. The newly installed kitchen features elegant brass fittings and integrated appliances, while a rotating wood-burning stove anchors the living space, providing both a focal point and flexible heating. South- and west-facing windows, along with borrowed light from the mezzanine above, ensure this room is bright and inviting throughout the day.
Also on the lower floor are two generous double bedrooms with far-reaching river views, and a beautifully appointed family bathroom. Finished with tiled walls and flooring, a double rainfall shower with handheld wands, a luxurious marble double vanity, and underfloor heating, the bathroom is both stylish and indulgent.
Upstairs, the principal bedroom offers a truly unique retreat, complete with a freestanding bath positioned by the window to enjoy serene views across the river and countryside. A private en-suite shower room with WC and washbasin completes this luxurious suite.
The mezzanine level, which overlooks the main living area below, is a vast and versatile space bathed in natural light from two west-facing Velux roof balcony windows – perfect for relaxing or entertaining while enjoying panoramic sunsets. Adjacent to the mezzanine, a cleverly designed study nook with its own roof balcony window provides an inspiring work-from-home spot with an indoor-outdoor feel.
With central heating throughout, underfloor heating in the bathrooms, and the comfort of a wood-burning stove, this home is as cosy in winter as it is uplifting in summer.
Externally, the property benefits from a communal riverside garden, and there is a private garage and onsite parking.
EPC Rating: F
Living Room
5.56m x 5.04m
Large living / dining room with wood buring stove that rotates to direct the heat to the chosen area of the room.
With a large number of windows and being overlooked by the mezzanine above, this space is flooded with light.
Kitchen
4.05m x 2.86m
Brand new fitted kitchen, with a beautiful dark green finish. Built in appliances including dishwasher, fridge, freezer, washing machine, and a wine cooler. Double oven, window to the south, brass sink and tap, and brass fittings throughout.
Bathroom
2.69m x 2.59m
Oversize bathroom with beautifully tiled walls and floors which benefit from underfloor heating. Double shower with rainfall shower heads and wands; double basins with illuminated mirror, automatic extractor fan, electric towel rail. Cupboard housing hot water tank.
Entrance Hall
Long, wide hallway, with stairs to the upper floor, and useful storage cupboard.
Bedroom
3.65m x 3.36m
Spacious double bedroom on the lower level with heaps of character from the timber structural beams, and a window overlooking the river.
Bedroom
3.6m x 2.76m
Double bedroom on the lower level with a westerly aspect overlooking the river and beyond.
Mezzanine
5.51m x 3.19m
An impressive open space above the living room and kitchen, benfitting from 2 large Velux Balcony windows that open out on the west side of the flat, offering stunning views over the Avon Valley. This is a light and bright space, ideal as a gym, second lounge area or hobby space.
Bedroom
3.43m x 3.15m
A stunning, bright and spacious bedroom with freestanding bath on a tiled pedestal base, perfect for enjoying the far-reaching views of the Avon Valley whilst luxuriating in your private bath. To the side is the en-suite shower room. This room is larger than it appears benefitting from an small alcove to one side with 2nd window, and recess for the door (not included in the dimensions).
En-suite shower room
Beautifully finished shower room with a large shower featuring a rainfall shower head, wash basin and WC, benefitting from electric underfloor heating and heated towel rail.
Study nook
1.65m x 1.73m
Useful study nook, ideal as a casual work space with a Velux roof balcony providing unrivalled views over the countryside.
Garden
Communal garden area on the south side of the property, right on the bank of a peaceful inlet off the river.
Parking - Garage
Single garage in the block of garages on site
Parking - Off street
Parking area to the front of the building on the river bank.
Brochures
Property Brochure- COUNCIL TAXA payment made to your local authority in order to pay for local services like schools, libraries, and refuse collection. The amount you pay depends on the value of the property.Read more about council Tax in our glossary page.
- Band: E
- PARKINGDetails of how and where vehicles can be parked, and any associated costs.Read more about parking in our glossary page.
- Garage,Off street
- GARDENA property has access to an outdoor space, which could be private or shared.
- Private garden
- ACCESSIBILITYHow a property has been adapted to meet the needs of vulnerable or disabled individuals.Read more about accessibility in our glossary page.
- Ask agent
Energy performance certificate - ask agent
Bickton, The Granary, SP6
Add an important place to see how long it'd take to get there from our property listings.
__mins driving to your place
Get an instant, personalised result:
- Show sellers you’re serious
- Secure viewings faster with agents
- No impact on your credit score

Your mortgage
Notes
Staying secure when looking for property
Ensure you're up to date with our latest advice on how to avoid fraud or scams when looking for property online.
Visit our security centre to find out moreDisclaimer - Property reference 6bd8745f-0ab7-42e1-8051-f875c5f881aa. The information displayed about this property comprises a property advertisement. Rightmove.co.uk makes no warranty as to the accuracy or completeness of the advertisement or any linked or associated information, and Rightmove has no control over the content. This property advertisement does not constitute property particulars. The information is provided and maintained by Fells New Forest Property, Ringwood. Please contact the selling agent or developer directly to obtain any information which may be available under the terms of The Energy Performance of Buildings (Certificates and Inspections) (England and Wales) Regulations 2007 or the Home Report if in relation to a residential property in Scotland.
*This is the average speed from the provider with the fastest broadband package available at this postcode. The average speed displayed is based on the download speeds of at least 50% of customers at peak time (8pm to 10pm). Fibre/cable services at the postcode are subject to availability and may differ between properties within a postcode. Speeds can be affected by a range of technical and environmental factors. The speed at the property may be lower than that listed above. You can check the estimated speed and confirm availability to a property prior to purchasing on the broadband provider's website. Providers may increase charges. The information is provided and maintained by Decision Technologies Limited. **This is indicative only and based on a 2-person household with multiple devices and simultaneous usage. Broadband performance is affected by multiple factors including number of occupants and devices, simultaneous usage, router range etc. For more information speak to your broadband provider.
Map data ©OpenStreetMap contributors.




