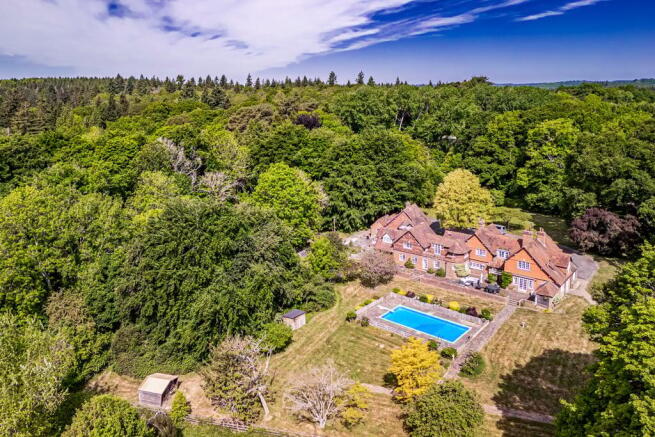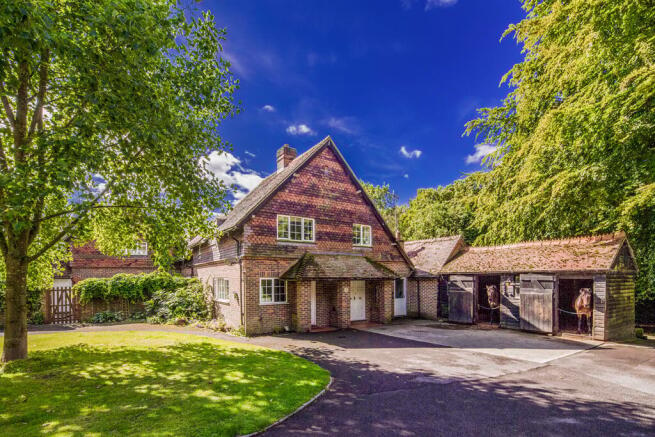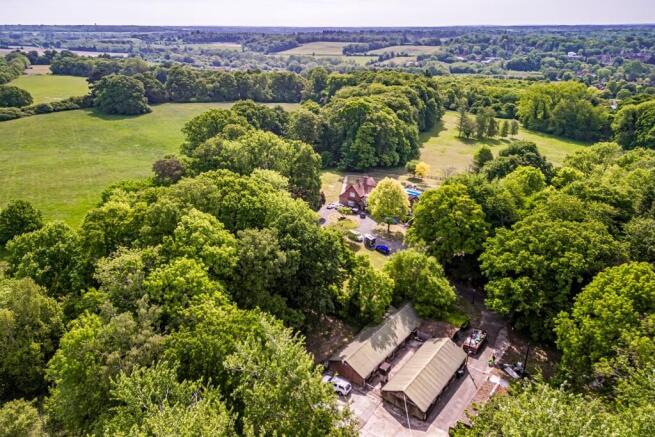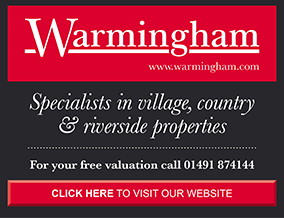
Hewins Wood House, Bradfield

- PROPERTY TYPE
Detached
- BEDROOMS
9
- BATHROOMS
4
- SIZE
Ask agent
- TENUREDescribes how you own a property. There are different types of tenure - freehold, leasehold, and commonhold.Read more about tenure in our glossary page.
Freehold
Key features
- A unique development opportunity.
- Planning approved to convert four into new residential dwellings offering
- Commercial buildings extending to approximately 9,974 sq ft
- With paddocks, and woodland
- Awe-inspiring panoramic views
- Gardens and grounds of approximately 39 Acres
- Accommodation of approximately 6,988 sq ft
- A simply delightful and spacious country estate of Victorian origins
Description
HEWINS WOOD HOUSE – BRADFIELD
BERKSHIRE
The UK residence of nationally cherished champion jockey and renowned explorer, Richard Dunwoody MBE, a stunning equestrian country home and estate, situated amidst amazing hacking with endless hours of bridle paths, itself privately set in awe-inspiring gardens & grounds of approximately 39 acres, with main residence & outbuildings of approximately 16,962 SqFt, and planning permission for 4 new residences, if so desired.
Situated within an area of ‘Outstanding Natural Beauty’ in the heart of the Thames Valley surrounded by stunning rural landscape, Hewins Wood House is in close reach of extensive local facilities and schooling locally, including Pangbourne College and their leading equestrian team training centre, of which the owners daughter was captain of, and additionally benefits from being but a short 4 mile drive from a mainline railway station providing direct access to London Paddington within the hour.
A simply delightful and spacious country estate of Victorian origins, Hewins Wood House itself incorporates impressive architectural features combined with flexibly arranged accommodation of approximately 6,988 sq ft. Set in the most delightfully private and mature gardens and grounds of approximately 39 Acres total, enjoying awe-inspiring panoramic views, three separate main paddocks, extensive fields seeded for producing hay, and beautiful woodland. In addition to the tack room and three stables, further commercial buildings extend to approximately 9,974 St Ft, with planning approved to convert four into new residential dwellings offering a unique development opportunity, if so desired.
A simply wonderful opportunity to acquire this amazing and quiet rare country home and estate, just a short hop to London!
THE MAIN RESIDENCE
The Main House
• Private Electrically Operated Gated Access
• Tree Lined & Wooded Entrance Drive With Attractive Island & Forecourt
• Covered Porch
• Entrance Porch
• Reception Hall
• Cloakroom
• Kitchen / Breakfast Room
• Larder
• Utility Room
• Boiler Room
• Inner Hall
• Family Room With Aga
• Study / Garden Room
• Dining Room With Fireplace
• Drawing Room With Fireplace
• Galleried Landing
• Roof Terrace
• Luxurious Master Bedroom Suite With Dressing / Sitting Room & En-suite Shower Room
• Sewing Room
• 5 Further Bedrooms
• 2 Family Bathrooms
The Annexe
• Entrance Hall
• Kitchen
• Sitting Room
• Inner Hall
• 2 Bedrooms
• Shower Room
The Cottage
• Entrance Porch
• Entrance Hall
• Kitchen
• Sitting Room
• Landing
• 3 Bedrooms
• Family Bathroom
The Tack Room
• Tack Room
• Kitchenette
• Cloakroom
• Inner Lobby
• Store
• 2 Loose Box’s
In All Approximately 6,988 Sq Ft
OUTSIDE
The Gardens
• Impressive Private Access Via Electrically Operated Gates
• Tree Lined & Wooded Entrance Drive With Attractive Island & Forecourt
• Simply Sublime Professionally Landscaped Gardens & Grounds Of Approximately 4 Acres Set In Private Rolling Open Countryside & Woodland Affording Awe-Inspiring Panoramic Views
• Stone Laid Terrace Perfect For ‘Al Fresco’ Dining With Period Covered Seating Area
• Swimming Pool With Enclosed Terrace
• Changing Room
• Boiler Room
• Greenhouse
• Timber Double Garage
• Concrete Garage & Store
The Paddocks
• Approximately 22 Acres Of Superb & Varied Paddocks Privately Situated Within Rolling Open Countryside Enjoying Awe-Inspiring Panoramic Views
• Stunning Natural Pond
The Woodland
• Approximately 17 Acres Of Delightful & Varied Woodland With A Network Of Private Pathways
Home Yard
• Opening From Main Driveway
• Pond Cottage: Kitchen, Sitting Room, 3 Bedrooms, Bathroom
• Stables / Kennels
• Barn
• Log Cabin
• Roller Garage
• Double Garage
• Single Garage
• Workshop
• Workshop
• Enclosed By Woodland
• Buildings In All Amounting To Approximately 6,709 Sq Ft
North Yard
• Private Access Driveway Through Woodland
• Electrically Operated Gated Access
• Spacious Gravelled Yard / Forecourt
• Timber Pavilion
• Cloakroom Block
• Hay / Machinery Barn
• Opening To Northern Paddocks & Pond
• Buildings In All Amounting To Approximately 3,265 Sq Ft
In All Approximately 39 Acres & 16,962 Sq Ft
DEVELOPMENT OPPORTUNITY
Planning permission has been granted for the site. The permission was granted in November 2023 to change the use and convert redundant commercial buildings and create four new dwellings.
PLANNING GRANTED
• 23/02668/FULMAJ
• 20th NOVEMBER 2023
Please see the West Berkshire District Council planning portal for full details of the planning permission, quoting the above planning references, or enquire at the offices of Warmingham & Co.
DESCRIPTION
Barn 2 – 5 bedroom single storey with Standing Seam Zinc Roof and Elevations with Anthracite Aluminum Windows & Doors.
4 Parking Spaces, 2 With EV Charging Points and its own Garden
Barn 6 - 4 bedroom single storey with Standing Seam Zinc Roof and Tiber Boarding with Brick Plinth to Elevations and Anthracite Aluminium Windows & Doors.
4 Parking Spaces, 2 With EV Charging Points and its own Garden
Barn 9 - 2 x 2 bedroom single storey with Standing Seam Zinc Roof and Tiber Boarding with Brick Plinth to Elevations and Anthracite Aluminium Windows & Doors
2 Parking Spaces Each, 1 With EV Charging Points and Their Own Garden
Pond Cottage (Barn 5) - 2 bedroom single storey property
2 Parking Spaces, with Certificate of lawful use granted
The design of the development is considered to be in keeping with the rural character of the area. The barns are kept in form and shape and retain their original rural character and setting
GENERAL INFORMATION
Services: Mains electricity and water are connected to the property. Oil fired central heating and hot water. Private drainage.
Energy Performance Rating For The Main House: F / 23
Energy Performance Rating For The Main House Annexe: D / 60
Council Tax Band: H
Postcode: RG7 6DH
Local Authority: West Berkshire District Council. Telephone:
DIRECTIONS
From our offices in the centre of Goring turn left and proceed down the High Street. Continue over the river bridge and up to the top of Streatley High Street where at the traffic lights turn left for Pangbourne. On reaching Pangbourne continue straight across at the junction with the High Street and leave the village on the Tidmarsh Road. Continue through Tidmarsh and after passing over the M4 Motorway take the next turning right signposted for Bradfield. On reaching Bradfield College turn right at the crossroads and out of the village as if towards Upper Basildon and Yattendon. Approximately three quarters of a mile after leaving the centre of the village the private drive for Hewins Wood House will be found off to the right hand side.
VIEWING
Strictly by appointment through Warmingham & Co.
DISCLAIMER
The agent has not tested any apparatus, equipment, fittings or services so cannot verify that they are in working order. If required, the client is advised to obtain verification. These particulars are issued on the understanding that all negotiations are conducted through Warmingham & Co. Whilst all due care is taken in the preparation of these particulars, no responsibility for their accuracy is accepted, nor do they form part of any offer or contract. Intending clients must satisfy themselves by inspection or otherwise as to their accuracy prior to signing a contract.
Brochures
Brochure- COUNCIL TAXA payment made to your local authority in order to pay for local services like schools, libraries, and refuse collection. The amount you pay depends on the value of the property.Read more about council Tax in our glossary page.
- Ask agent
- PARKINGDetails of how and where vehicles can be parked, and any associated costs.Read more about parking in our glossary page.
- Yes
- GARDENA property has access to an outdoor space, which could be private or shared.
- Yes
- ACCESSIBILITYHow a property has been adapted to meet the needs of vulnerable or disabled individuals.Read more about accessibility in our glossary page.
- Ask agent
Energy performance certificate - ask agent
Hewins Wood House, Bradfield
Add an important place to see how long it'd take to get there from our property listings.
__mins driving to your place
Get an instant, personalised result:
- Show sellers you’re serious
- Secure viewings faster with agents
- No impact on your credit score



Your mortgage
Notes
Staying secure when looking for property
Ensure you're up to date with our latest advice on how to avoid fraud or scams when looking for property online.
Visit our security centre to find out moreDisclaimer - Property reference S5479. The information displayed about this property comprises a property advertisement. Rightmove.co.uk makes no warranty as to the accuracy or completeness of the advertisement or any linked or associated information, and Rightmove has no control over the content. This property advertisement does not constitute property particulars. The information is provided and maintained by Warmingham & Co, Goring-on-Thames. Please contact the selling agent or developer directly to obtain any information which may be available under the terms of The Energy Performance of Buildings (Certificates and Inspections) (England and Wales) Regulations 2007 or the Home Report if in relation to a residential property in Scotland.
*This is the average speed from the provider with the fastest broadband package available at this postcode. The average speed displayed is based on the download speeds of at least 50% of customers at peak time (8pm to 10pm). Fibre/cable services at the postcode are subject to availability and may differ between properties within a postcode. Speeds can be affected by a range of technical and environmental factors. The speed at the property may be lower than that listed above. You can check the estimated speed and confirm availability to a property prior to purchasing on the broadband provider's website. Providers may increase charges. The information is provided and maintained by Decision Technologies Limited. **This is indicative only and based on a 2-person household with multiple devices and simultaneous usage. Broadband performance is affected by multiple factors including number of occupants and devices, simultaneous usage, router range etc. For more information speak to your broadband provider.
Map data ©OpenStreetMap contributors.





