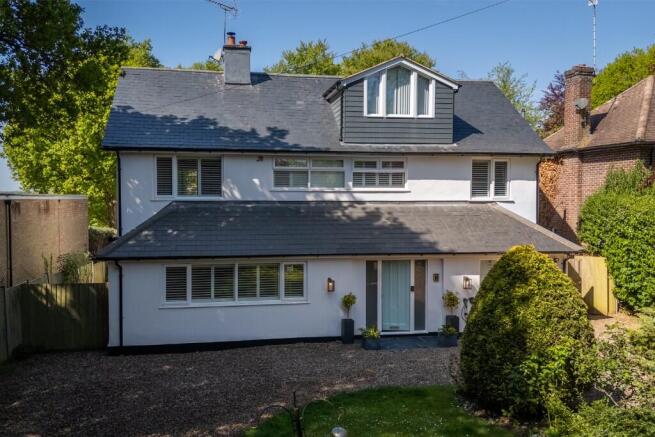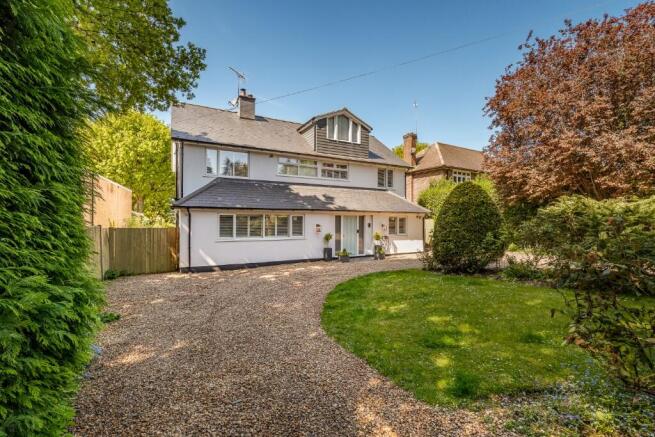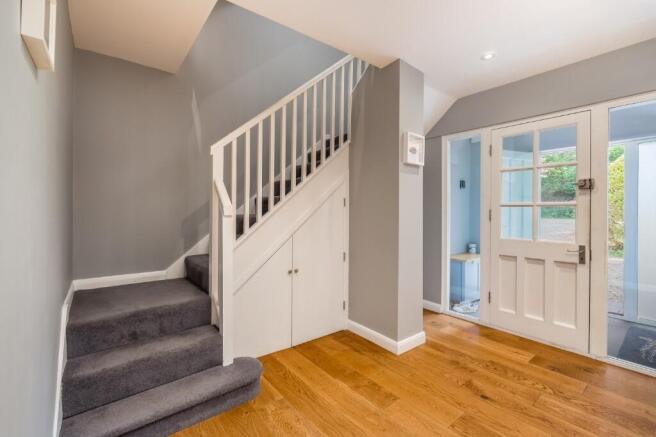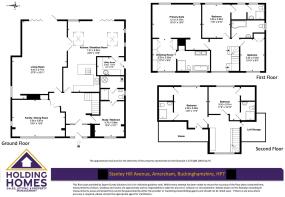Stanley Hill Avenue, Amersham, Buckinghamshire, HP7

- PROPERTY TYPE
Detached
- BEDROOMS
5
- BATHROOMS
6
- SIZE
2,932 sq ft
272 sq m
- TENUREDescribes how you own a property. There are different types of tenure - freehold, leasehold, and commonhold.Read more about tenure in our glossary page.
Freehold
Key features
- Circular drive off a quiet road with electric vehicle charging port
- Mature gardens
- Attractive entrance way
- Planning permission for double garage at front of property
- Separate utility room
- All bedrooms with en-suits except one
- Potential for bedroom suite on ground floor (For multigenerational living/Au pair/ guests/ study room)
- Exceptional primary suite with walk through dressing/ make up room and double bathroom
- 0.3 mile to Amersham station and underground into London within the hour
- Located near the most highly sought after schools in the UK
Description
Situated on a highly sought after peaceful, tree-lined road in the heart of Amersham, this substantial five-bedroom, six-bathroom detached home is set on 0.3 Acre plot, back from the road off a shared private drive, with the added elegance of a circular driveway with electric vehicle charging port.
Modernised and thoughtfully extended to the rear and into the loft, the home offers a flexible and expansive layout ideal for modern family life. Flooded with natural light from roof lights and bi-fold doors, the ground floor boasts a wonderful sense of space and flow.
All bedrooms, with the exception of one, benefit from en-suite bathrooms, with a stylish family bathroom serving the remaining room.
The main living room (8.45 x 5.77m / 27"9" x 18"11") features a striking fireplace with a concealed wood store, and bi-fold doors that open onto a west-facing sandstone terrace and mature garden. Internal doors lead through to the well-appointed kitchen and breakfast room (7.51 x 5.94m / 24"8" x 19"6") also opening onto the terrace-creating a seamless indoor-outdoor living space ideal for entertaining.
A spacious utility room is fitted with a washing machine, dryer, additional fridge, sink, and plentiful storage.(2.85 x 1.91m/ 9"4" x 6"3")
At the front of the property, there is an attractive entrance, a generous additional reception room offers flexibility to be used as a formal dining room, home office, or family room. (5.58 x 3.87m/ 18"4" x 12"9")
A large ground-floor bedroom with en-suite and adjacent boiler room (which also serves as an indoor drying space) could easily offer a self-contained annex, ideal for guests, and au-pair or multigenerational living. (3.76 x 30.8m / 12"4" x 10"1")
On the first floor, a light-filled, double-height landing leads to the impressive primary suite, (5.13 x 4.79m / 16."10" x 15"9") featuring a large walk-through dressing room (3.29 x 2.50m / 10"10" x 8"3")and luxurious en-suite with twin basins, freestanding bath and separate shower.
Two further bedrooms on this floor include a double with en-suite (3.55 x 2.99m / 11."8" x 9"10") and dressing room,
and a versatile double room currently used as a yoga/Pilates studio, (3.30 x 2.52m / 10"10 x 8"3")
plus a family bathroom.
The top floor is ideal for older children or teenagers, with two double bedrooms enjoying far-reaching views over the Chilterns, each with walk-in wardrobes and en-suite shower rooms.
Bedroom 1: 3.52 x 3.31m / 11"6" x 10"10"
Bedroom 2: 4.28 x 3.56m / 14"0" x 11"8"
To the front of the property, planning permission is in place for a double garage if desired, and there is potential to add gates for enhanced privacy. A large wood store is already in place along the side of the property to tend the fire accessible from the front and rear of the property.
The rear garden is west-facing and beautifully maintained, with a well-established lawn and seasonal planting. There is scope to add a garden office or studio, with gated side access on both sides of the house.
FURTHER POTENTIAL
While this home is ready to move into, it offers scope for additional enhancements or adaptations to suit a buyer's lifestyle.
This home could easily be adapted to give someone with disabilities access to full life within the ground floor of the property.
LOCAL AMENETIES
Located in the picturesque Chilterns Area of Outstanding Natural Beauty (AONB), Amersham is a popular family destination thanks to its blend of green space, commuter access, and excellent education options. A range of the most highly sought after primary, grammar, and specialist schools in the UK can be found locally.
Amersham Station is also within easy reach, providing regular London Underground and mainline services into central London in under an hour.
EPC - C
Local Authority - Chiltern
Council tax band - G
This is a freehold property
CHAIN FREE
OPEN HOME - SATURDAY 5TH JULY 2025 10am - 1pm
(All viewers must book and bring ID)
Other viewings can be made by appointment. Please call the office to agree a mutually agreeable time.
Please note all measurements must be checked by interested parties.
- COUNCIL TAXA payment made to your local authority in order to pay for local services like schools, libraries, and refuse collection. The amount you pay depends on the value of the property.Read more about council Tax in our glossary page.
- Ask agent
- PARKINGDetails of how and where vehicles can be parked, and any associated costs.Read more about parking in our glossary page.
- Driveway,Off street,EV charging,Private
- GARDENA property has access to an outdoor space, which could be private or shared.
- Front garden,Rear garden,Terrace
- ACCESSIBILITYHow a property has been adapted to meet the needs of vulnerable or disabled individuals.Read more about accessibility in our glossary page.
- Ask agent
Stanley Hill Avenue, Amersham, Buckinghamshire, HP7
Add an important place to see how long it'd take to get there from our property listings.
__mins driving to your place
Get an instant, personalised result:
- Show sellers you’re serious
- Secure viewings faster with agents
- No impact on your credit score
Your mortgage
Notes
Staying secure when looking for property
Ensure you're up to date with our latest advice on how to avoid fraud or scams when looking for property online.
Visit our security centre to find out moreDisclaimer - Property reference SHAHH0001. The information displayed about this property comprises a property advertisement. Rightmove.co.uk makes no warranty as to the accuracy or completeness of the advertisement or any linked or associated information, and Rightmove has no control over the content. This property advertisement does not constitute property particulars. The information is provided and maintained by Holding Homes LTD, Covering London & Surrounding Counties. Please contact the selling agent or developer directly to obtain any information which may be available under the terms of The Energy Performance of Buildings (Certificates and Inspections) (England and Wales) Regulations 2007 or the Home Report if in relation to a residential property in Scotland.
*This is the average speed from the provider with the fastest broadband package available at this postcode. The average speed displayed is based on the download speeds of at least 50% of customers at peak time (8pm to 10pm). Fibre/cable services at the postcode are subject to availability and may differ between properties within a postcode. Speeds can be affected by a range of technical and environmental factors. The speed at the property may be lower than that listed above. You can check the estimated speed and confirm availability to a property prior to purchasing on the broadband provider's website. Providers may increase charges. The information is provided and maintained by Decision Technologies Limited. **This is indicative only and based on a 2-person household with multiple devices and simultaneous usage. Broadband performance is affected by multiple factors including number of occupants and devices, simultaneous usage, router range etc. For more information speak to your broadband provider.
Map data ©OpenStreetMap contributors.




