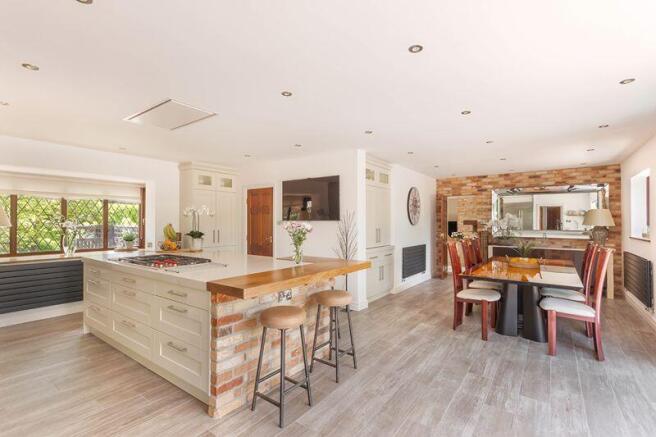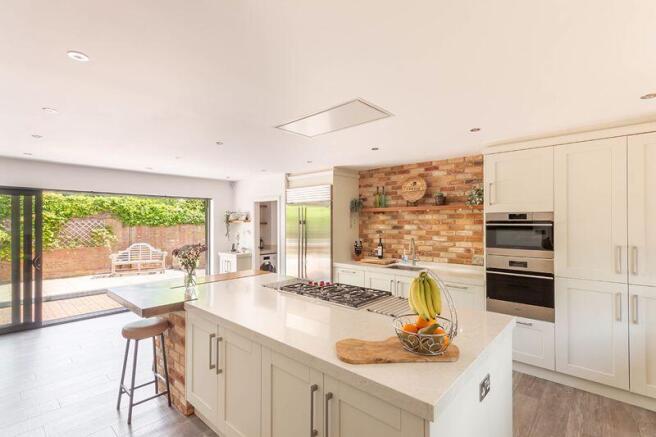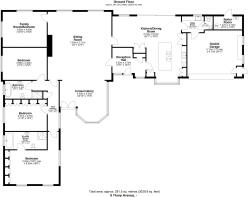Thorp Avenue, Morpeth, Northumberland

- PROPERTY TYPE
Detached Bungalow
- BEDROOMS
4
- BATHROOMS
2
- SIZE
Ask agent
- TENUREDescribes how you own a property. There are different types of tenure - freehold, leasehold, and commonhold.Read more about tenure in our glossary page.
Freehold
Key features
- Generous Garden
- Individually Designed Four Bedroom Detached Bungalow
- Stunning & Private Garden Site of Approx 0.36 Acres
- Refurbished Single Storey Accommodation
- Extensive Block Paved Driveway & Double Garage
Description
A rare opportunity for a fabulous, four bedroom detached bungalow in the centre of Morpeth, only minutes from the bustling town centre with its wide variety of shops, cafes, bars/restaurants and excellent local schooling for all ages. The excellent family home is ideally placed for local amenities, with the new Morpeth Leisure centre only a few minutes walk away, Golf club, and doctors/dentists - there is easy access for travel with Morpeth Train Station having regular services to London Kings Cross, Edinburgh Waverley and Newcastle Central Station, and the A1 for commuting to Newcastle and Newcastle International Airport.
The property, lived in by the current owners for 23 years, has been refurbished & reconfigured to a superb standard throughout, with a 'Morpeth Kitchen Company' contemporary kitchen ( 2023) fitted in the newly created open plan kitchen and dining room, a new utility room added at the rear, and brand new water system installed (May 2025) - the property has been finished to a high specification with great attention to detail, offering luxury living and entertaining in a quiet, private location.
Design features include; Secure intercom system to the aluminium coated electric gates, security camera & alarm system, underfloor heating to the open plan kitchen/dining room, family bathroom and cloakroom/wc, and engineered oak flooring to the sitting room and study.
LIVING - Reception hallway with built in storage and doors opening to the sitting room & kitchen | Impressive sitting room with a central chimney breast in reclaimed brick with an inset gas stove, and excellent natural light from the open plan design to the Conservatory and windows to the rear | Fabulous conservatory with French doors and windows over looking the garden, and opening to the superb covered seating/barbecue area | Home office/4th bedroom - a versatile room with dual aspect windows | Stylish contemporary kitchen fitted by the 'Morpeth Kitchen Company' - the luxury bespoke kitchen incorporating the dining room with sliding doors to the terrace and rear garden, exposed brick walls, and built in storage with a number of internal electric points | The kitchen has a range of cabinets with quartz and walnut worktops, a fantastic large central island and breakfast bar, double door Larder cupboard & 'Quooker' tap - quality integrated appliances include; 'Wolf ' five ring gas hob, steam oven, and conventional oven, 'Bosch' dishwasher, and 'Subzero' Fridge/freezer | Utility room with cabinets with quartz worktops, plumbing for a washing machine & space for a dryer, and doors to the WC and double garage | Separate WC.
BEDROOMS - Bedroom hallway with windows overlooking the garden and a built in linen cupboard | Well appointed master bedroom with dual aspect windows, and an extensive range of fitted wardrobes, drawers, dressing table & cabinets | Excellent ensuite bathroom with a double ended bath, wash hand basin in a vanity cabinet, corner shower with Rainfall head, WC, recessed shelving, and ladder radiator | Guest double bedroom two, with a range of fitted wardrobes to one wall, corner dressing table and drawers | Double bedroom three, with space for freestanding bedroom furniture | Well appointed Family bathroom with a freestanding oval bath, with shower attachment, walk in shower with Rainfall head, wall mounted basin in a vanity cabinet, WC marble floor & wall tiles, and ladder radiator.
EXTERNALLY - the property is approached via an attractive pillared entrance, to electric double gates | Generous driveway with parking for a number of cars | Integral garage with electric door | Beautiful south & west facing mature garden, landscaped for easy maintenance with excellent screening and privacy | Stone terraces, lovely water feature, covered barbecue & dining area, raised planted beds and pergolas with climbing plants, attractive walled courtyard garden to the rear and secure Boiler room/garden store.
Services: Mains gas, electric, water and drainage | Tenure: Freehold | Council Tax: Band G | Energy Performance Certificate: Rating C
Brochures
Property BrochureFull Details- COUNCIL TAXA payment made to your local authority in order to pay for local services like schools, libraries, and refuse collection. The amount you pay depends on the value of the property.Read more about council Tax in our glossary page.
- Band: G
- PARKINGDetails of how and where vehicles can be parked, and any associated costs.Read more about parking in our glossary page.
- Yes
- GARDENA property has access to an outdoor space, which could be private or shared.
- Yes
- ACCESSIBILITYHow a property has been adapted to meet the needs of vulnerable or disabled individuals.Read more about accessibility in our glossary page.
- Ask agent
Thorp Avenue, Morpeth, Northumberland
Add an important place to see how long it'd take to get there from our property listings.
__mins driving to your place
Get an instant, personalised result:
- Show sellers you’re serious
- Secure viewings faster with agents
- No impact on your credit score
Your mortgage
Notes
Staying secure when looking for property
Ensure you're up to date with our latest advice on how to avoid fraud or scams when looking for property online.
Visit our security centre to find out moreDisclaimer - Property reference 12670828. The information displayed about this property comprises a property advertisement. Rightmove.co.uk makes no warranty as to the accuracy or completeness of the advertisement or any linked or associated information, and Rightmove has no control over the content. This property advertisement does not constitute property particulars. The information is provided and maintained by Sanderson Young, Gosforth. Please contact the selling agent or developer directly to obtain any information which may be available under the terms of The Energy Performance of Buildings (Certificates and Inspections) (England and Wales) Regulations 2007 or the Home Report if in relation to a residential property in Scotland.
*This is the average speed from the provider with the fastest broadband package available at this postcode. The average speed displayed is based on the download speeds of at least 50% of customers at peak time (8pm to 10pm). Fibre/cable services at the postcode are subject to availability and may differ between properties within a postcode. Speeds can be affected by a range of technical and environmental factors. The speed at the property may be lower than that listed above. You can check the estimated speed and confirm availability to a property prior to purchasing on the broadband provider's website. Providers may increase charges. The information is provided and maintained by Decision Technologies Limited. **This is indicative only and based on a 2-person household with multiple devices and simultaneous usage. Broadband performance is affected by multiple factors including number of occupants and devices, simultaneous usage, router range etc. For more information speak to your broadband provider.
Map data ©OpenStreetMap contributors.




