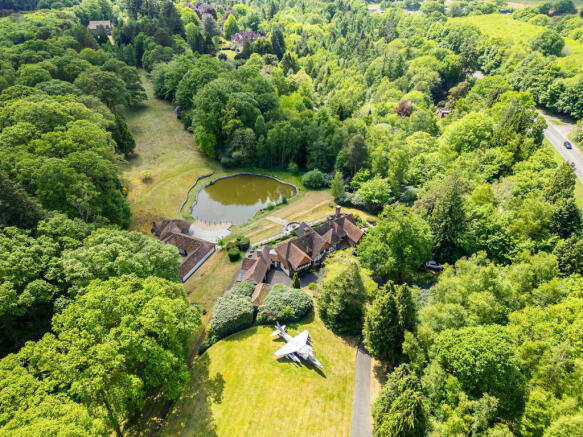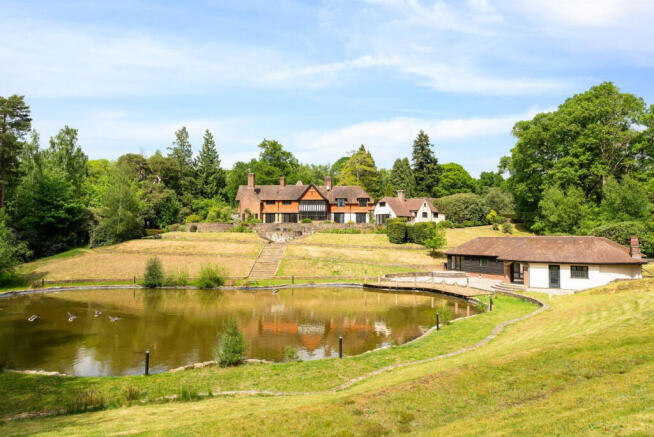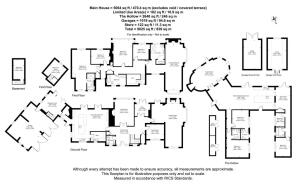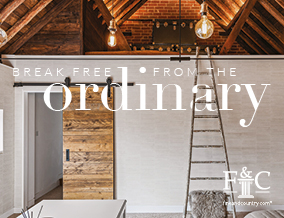
Durford Wood Petersfield, Hampshire, GU31 5AW
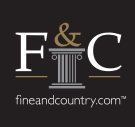
- PROPERTY TYPE
Detached
- BEDROOMS
10
- BATHROOMS
7
- SIZE
9,025 sq ft
838 sq m
- TENUREDescribes how you own a property. There are different types of tenure - freehold, leasehold, and commonhold.Read more about tenure in our glossary page.
Freehold
Key features
- Overall square footage including garages and outbuildings: 9,025 sq. ft
- Designed by Inigo Triggs, with gardens by Gertrude Jekyll
- Main house offering over 5,000 sq. ft of accommodation
- Separate annexe (The Hollow) with over 2,600 sq. ft overlooking private lake
- Circa 10.4 acres of gardens, private woodland, lake, and terraces
- Double coach house garage, and a large single garage with an inspection pit and studio above
- Positioned in the exclusive Durford Wood Estate
- Proximity to Liss, Petersfield, and mainline rail to London
- Situated in the South Downs National Park
- Agent: Jack Rees – Fine & Country
Description
The main house offers more than 5,000 sq. ft of refined, character-rich accommodation arranged around a grand oak staircase and expansive reception hall. Period features have been beautifully restored and complemented by carefully considered enhancements throughout. The drawing room is an elegant, west-facing space with an original fireplace and bay window. The formal dining room, with hardwood floors, oak bay window, and stone fireplace, overlooks the lake and surrounding gardens, creating a truly impressive setting for entertaining.
At the rear of the house, a large open-plan kitchen and family room forms the social heart of the home. Designed with both functionality and flow in mind, it features a bespoke Quartz kitchen with central island, an expansive dining area, and a relaxed lounge space with bifold doors opening directly onto the rear terrace and gardens. A study, additional sitting room, and a family room offer further living flexibility on the ground floor, while a sixth bedroom with separate staircase is positioned for staff, guests or live-in help.
Upstairs, the principal suite is a serene, triple-aspect haven with a fireplace and luxurious en-suite featuring a freestanding bath and walk-in shower. The guest suite offers similar levels of comfort, including a jacuzzi bath and separate shower. Three further bedrooms and a family bathroom complete the first floor.
The Hollow
Positioned discreetly across the lawn, the lakeside annexe provides over 2,600 sq. ft of striking, single-storey living space, perfect for extended family, guests, or even as a lifestyle retreat. With four bedrooms (two en-suite), a further bathroom, and an expansive open-plan living area with floor-to-ceiling glazing, the lake house blends style and functionality. A large covered terrace steps down to beautifully landscaped decking at the water’s edge, offering uninterrupted views and effortless outdoor living.
Outside
The gardens are an extension of the home’s architectural beauty. Gertrude Jekyll’s original design still echoes through layered terraces, York stone walls, specimen trees, and seasonal planting, including vivid Azalea displays each spring. The private lake is a natural sanctuary, frequented by ducks and geese, and framed by mature woodland. Expansive terraces around the main house create spaces for both quiet reflection and large-scale entertaining, having comfortably hosted events for over 100 guests.
Accessed via private electric gates and a sweeping tree-lined drive, Durford Edge includes a generous forecourt, a characterful double coach house garage, and a large single garage complete with an inspection pit and studio above.
Location
Located just two miles from Liss with mainline rail to London Waterloo, and within easy reach of Petersfield – named ‘Best Place to Live’ in the Southeast (Sunday Times, 2025) – Durford Edge offers a rare balance of rural seclusion and practical connectivity. The area is rich in lifestyle and leisure pursuits, from golf and polo to racing at Goodwood and sailing at Chichester Harbour. Outstanding schools, including Bedales, Churcher’s College and Highfield, are all within easy reach. The property lies at the heart of the South Downs National Park, surrounded by protected countryside and the best of English landscape living.
Freehold | Council Tax Band G | EPC Ratings D&D
Services, Utilities & Property Information
Utilities – Mains electricity and water. Oil-fired central heating. Two septic tanks - main house and annexe. There will be maintenance costs involved with the oil and septic tanks – please speak with the agent for further information.
Tenure - Freehold
Property Type – Detached house
Construction Type – Standard – brick & tile
Council Tax – East Hampshire District Council
Council Tax Band G
Parking – Double coach house garage, and a large single garage with an inspection pit and studio above. Off-road parking for 6+ cars.
Mobile phone coverage – Some 4G and 5G mobile signal is available in the area - we advise you to check with your provider.
Internet connection - Ultrafast FTTP Broadband connection available - we advise you to check with your provider.
Special Notes – There is a maintenance charge for the road of £400 twice a year.
Note: Some photographs are computer generated images. Please note, computer generated images are indicative only. Decorative finishes and fixtures and fittings do not represent the current state of the property.
Disclaimer
All measurements are approximate and quoted in metric with imperial equivalents and for general guidance only and whilst every attempt has been made to ensure accuracy, they must not be relied on.
The fixtures, fittings and appliances referred to have not been tested and therefore no guarantee can be given and that they are in working order.
Internal photographs are reproduced for general information and it must not be inferred that any item shown is included with the property.
Whilst we carryout our due diligence on a property before it is launched to the market and we endeavour to provide accurate information, buyers are advised to conduct their own due diligence.
Our information is presented to the best of our knowledge and should not solely be relied upon when making purchasing decisions. The responsibility for verifying aspects such as flood risk, easements, covenants and other property related details rests with the buyer.
Brochures
Brochure 1- COUNCIL TAXA payment made to your local authority in order to pay for local services like schools, libraries, and refuse collection. The amount you pay depends on the value of the property.Read more about council Tax in our glossary page.
- Band: G
- PARKINGDetails of how and where vehicles can be parked, and any associated costs.Read more about parking in our glossary page.
- Yes
- GARDENA property has access to an outdoor space, which could be private or shared.
- Yes
- ACCESSIBILITYHow a property has been adapted to meet the needs of vulnerable or disabled individuals.Read more about accessibility in our glossary page.
- Ask agent
Durford Wood Petersfield, Hampshire, GU31 5AW
Add an important place to see how long it'd take to get there from our property listings.
__mins driving to your place
Get an instant, personalised result:
- Show sellers you’re serious
- Secure viewings faster with agents
- No impact on your credit score

Your mortgage
Notes
Staying secure when looking for property
Ensure you're up to date with our latest advice on how to avoid fraud or scams when looking for property online.
Visit our security centre to find out moreDisclaimer - Property reference RX579195. The information displayed about this property comprises a property advertisement. Rightmove.co.uk makes no warranty as to the accuracy or completeness of the advertisement or any linked or associated information, and Rightmove has no control over the content. This property advertisement does not constitute property particulars. The information is provided and maintained by Fine & Country, South West London. Please contact the selling agent or developer directly to obtain any information which may be available under the terms of The Energy Performance of Buildings (Certificates and Inspections) (England and Wales) Regulations 2007 or the Home Report if in relation to a residential property in Scotland.
*This is the average speed from the provider with the fastest broadband package available at this postcode. The average speed displayed is based on the download speeds of at least 50% of customers at peak time (8pm to 10pm). Fibre/cable services at the postcode are subject to availability and may differ between properties within a postcode. Speeds can be affected by a range of technical and environmental factors. The speed at the property may be lower than that listed above. You can check the estimated speed and confirm availability to a property prior to purchasing on the broadband provider's website. Providers may increase charges. The information is provided and maintained by Decision Technologies Limited. **This is indicative only and based on a 2-person household with multiple devices and simultaneous usage. Broadband performance is affected by multiple factors including number of occupants and devices, simultaneous usage, router range etc. For more information speak to your broadband provider.
Map data ©OpenStreetMap contributors.
