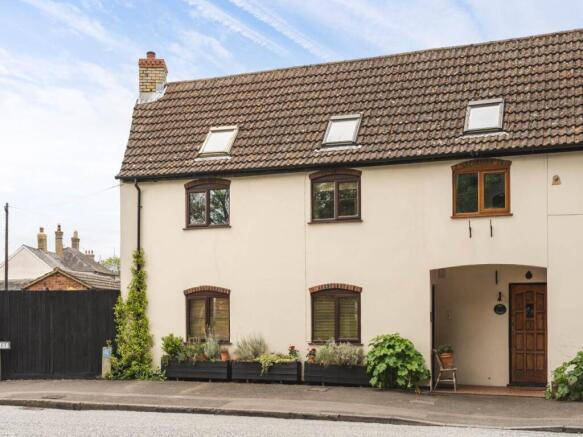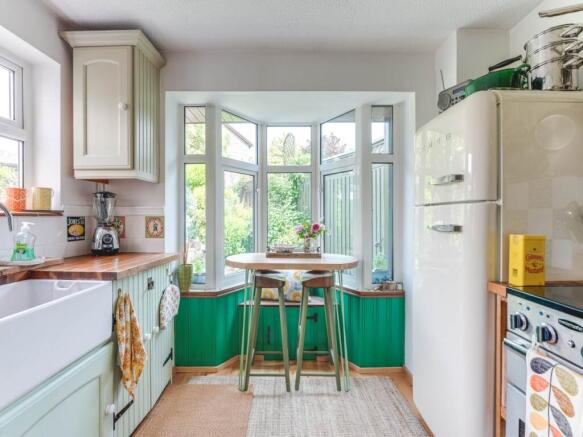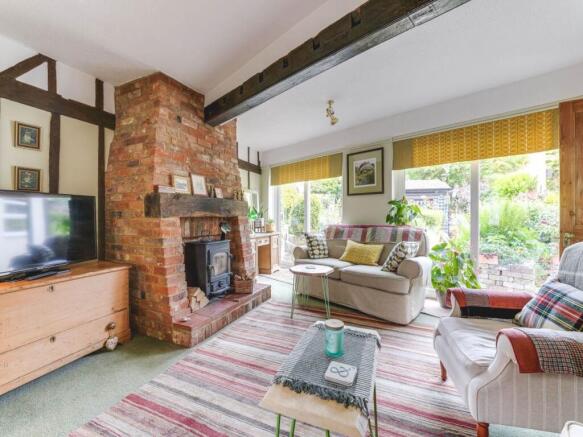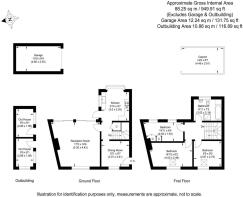Church Street, Steeple Morden,

- PROPERTY TYPE
House
- BEDROOMS
3
- BATHROOMS
1
- SIZE
949 sq ft
88 sq m
- TENUREDescribes how you own a property. There are different types of tenure - freehold, leasehold, and commonhold.Read more about tenure in our glossary page.
Freehold
Key features
- Idyllic countryside location held in high repute
- Period Cottage
- Private Garden
- Near Country Walks
- A wide range of good and outstanding local Schools
- Private Driveway and Garage
- Workshop
Description
Originally a bakery dating back to the 1850s, the property was thoughtfully converted in the 1980s to create a comfortable modern home while retaining a wealth of period character and charm.
The accommodation includes an entrance hall/breakfast room, a spacious lounge with two sets of patio doors opening onto the picturesque gardens, a country-style kitchen, two generous double bedrooms, a single bedroom, and a family bathroom.
Externally, the property boasts a whimsical cottage garden with raised beds, perfect for those with green fingers. Additional benefits include a private driveway with car port, an additional garage located in a block to the rear of the property with an off-road parking space, and two useful workshops, offering excellent storage or hobby space.
Located just a stone’s throw from the village primary school and sports park, this unique home would make an ideal family residence in a thriving village community.
Early viewing is highly recommended—contact Abode today to arrange your appointment.
About Steeple Morden,
Steeple Morden is a charming and historic village located in South Cambridgeshire, just 6 miles west of Royston and around 12 miles from Cambridge. With roots dating back to the Domesday Book, the village has a rich history, with its name believed to derive from the presence of a prominent church steeple that once distinguished it from nearby Guilden Morden.
The village’s focal point is the Church of St Peter and St Paul, a Grade II* listed building with parts dating back to the 13th century. Though the original steeple no longer stands, the church remains a central part of the community and a fine example of medieval ecclesiastical architecture.
Steeple Morden offers excellent amenities for village life. Steeple Morden C of E Primary School is highly regarded and plays an active role in the local community. The village also boasts a vibrant sports scene with football, tennis, and cricket clubs, along with a well-equipped recreation ground and sports pavilion.
The Waggon & Horses, a traditional 300-year-old country pub, is the heart of village social life—offering classic food, a welcoming atmosphere, and a garden with a petanque pitch.
For commuters, Ashwell & Morden Station (located in nearby Odsey) is just 3 miles away and offers regular direct trains to both Cambridge and London King’s Cross. Royston station, with fast services to the capital, is only 5.5 miles away.
With its blend of heritage, community spirit, and excellent transport links, Steeple Morden is a truly desirable place to call home.
Dining Room (Ground Floor)
3.07m ( 10'1'') x 2.61m ( 8'7'')
The entrance leads to a very pretty hall come family dining area with made to measure church pew reclaimed from the original united reform chapel Bassingbourn from the early ninety’s. The pew will be included in the sale of the house.
Living Room (Ground Floor)
5.30m ( 17'5'') x 4.43m ( 14'7'')
The living room is large enough to be multi functional, it has a substantial brick fire place and wood burner. Exposed beams to the rear wall and ceiling, and offers areas for relaxing, working, eating, and watching tv. The room is light and dual aspect, overlooking the grade 2* listed church and two large double glazed patio doors to the garden.
Kitchen (Ground Floor)
2.93m ( 9'8'') x 3.00m ( 9'11'')
The double aspect kitchen has a picturesque bay window with window seat. Good range of units, range cooker, dishwasher and washing machine. Definitely a cooks kitchen with a pan rack, butler sink, with window above with a view of the garden, and a back door leading to the garden.
Bedroom 1 (First Floor)
4.53m ( 14'11'') x 2.49m ( 8'3'')
With double glazed window and Velux window to the front aspect showing views of the church and fields beyond.
Bedroom 2 (First Floor)
2.87m ( 9'5'') x 2.75m ( 9'1'')
With vaulted ceilings and double glazed window and Velux windows creating a light and expansive space.
Bedroom 3 (First Floor)
1.93m ( 6'4'') x 4.55m ( 15'0'')
Two double glazed windows to rear aspect of the garden. A mezzanine floor with ladder which children love for their toys and dens, again a great use of double height space. Built in wardrobe and airing cupboard.
Bathroom (First Floor)
2.18m ( 7'2'') x 3.02m ( 9'11'')
A four piece bathroom suite comprising of bath, shower, basin with vanity beneath, and WC. A heated towel rail and frosted window finish this well presented family bathroom.
Garden and Exterior (Ground Floor)
The garden has evolved over the years from a building site, to then having a lawn for the children to play on and ride their bikes around, to now being an easy to maintain cottage garden, a patchwork of planting and paving using reclaimed materials from a local landscaper. There are a series of seating areas for relaxing and eating. The garden also benefits from a cart lodge driveway plus 2 out houses all with power and light which could make good workspaces. The garden is larger than an average corner plot which subject to planning permission lends itself to an extension back and side to enhance what is already a lovely home. There is a further garage on an exterior block to the rear of the property, and an additional parkin space in front of the garage.
Brochures
Property Brochure- COUNCIL TAXA payment made to your local authority in order to pay for local services like schools, libraries, and refuse collection. The amount you pay depends on the value of the property.Read more about council Tax in our glossary page.
- Band: D
- PARKINGDetails of how and where vehicles can be parked, and any associated costs.Read more about parking in our glossary page.
- Covered,Driveway,Off street,No disabled parking,Not allocated,Private,Garage en bloc,No permit
- GARDENA property has access to an outdoor space, which could be private or shared.
- Private garden,Patio,Rear garden
- ACCESSIBILITYHow a property has been adapted to meet the needs of vulnerable or disabled individuals.Read more about accessibility in our glossary page.
- Ask agent
Church Street, Steeple Morden,
Add an important place to see how long it'd take to get there from our property listings.
__mins driving to your place
Get an instant, personalised result:
- Show sellers you’re serious
- Secure viewings faster with agents
- No impact on your credit score
Your mortgage
Notes
Staying secure when looking for property
Ensure you're up to date with our latest advice on how to avoid fraud or scams when looking for property online.
Visit our security centre to find out moreDisclaimer - Property reference sale-424. The information displayed about this property comprises a property advertisement. Rightmove.co.uk makes no warranty as to the accuracy or completeness of the advertisement or any linked or associated information, and Rightmove has no control over the content. This property advertisement does not constitute property particulars. The information is provided and maintained by Abode Town and Country, Royston. Please contact the selling agent or developer directly to obtain any information which may be available under the terms of The Energy Performance of Buildings (Certificates and Inspections) (England and Wales) Regulations 2007 or the Home Report if in relation to a residential property in Scotland.
*This is the average speed from the provider with the fastest broadband package available at this postcode. The average speed displayed is based on the download speeds of at least 50% of customers at peak time (8pm to 10pm). Fibre/cable services at the postcode are subject to availability and may differ between properties within a postcode. Speeds can be affected by a range of technical and environmental factors. The speed at the property may be lower than that listed above. You can check the estimated speed and confirm availability to a property prior to purchasing on the broadband provider's website. Providers may increase charges. The information is provided and maintained by Decision Technologies Limited. **This is indicative only and based on a 2-person household with multiple devices and simultaneous usage. Broadband performance is affected by multiple factors including number of occupants and devices, simultaneous usage, router range etc. For more information speak to your broadband provider.
Map data ©OpenStreetMap contributors.




