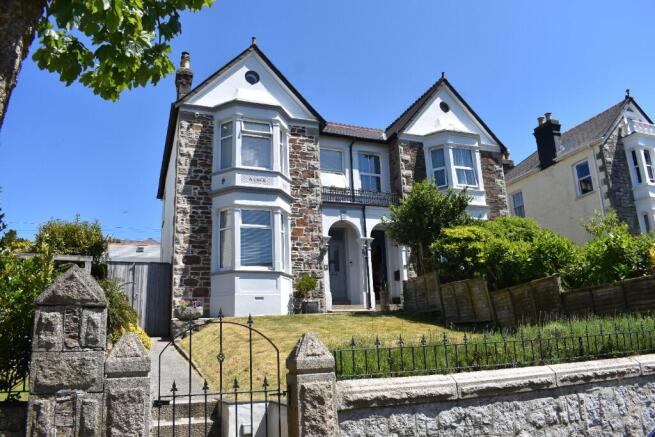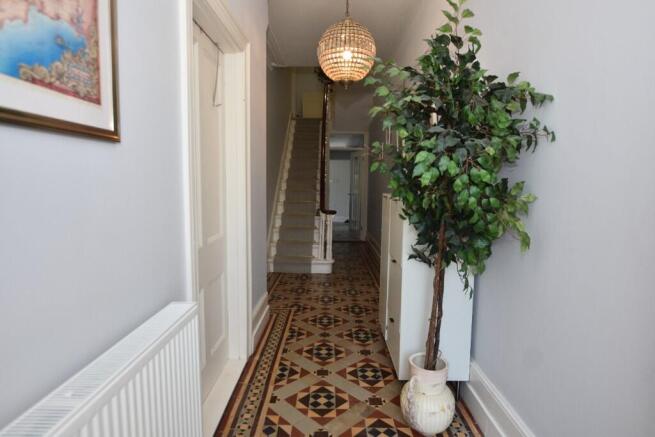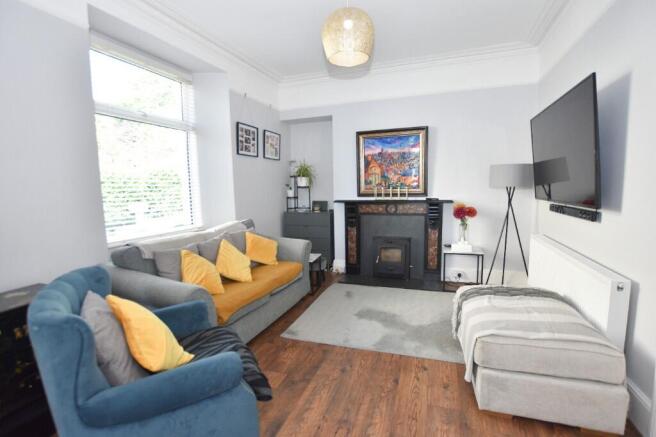Clinton Road, Redruth

- PROPERTY TYPE
Semi-Detached
- BEDROOMS
3
- BATHROOMS
2
- SIZE
2,217 sq ft
206 sq m
- TENUREDescribes how you own a property. There are different types of tenure - freehold, leasehold, and commonhold.Read more about tenure in our glossary page.
Freehold
Key features
- Fabulous 3/4 Bedroom Period Property
- Lovely Garden and Detached 2 Storey Garage
- Gas Central Heating and Double Glazing
- Three Bedrooms and Loft Room
- Outside Utility Room
- Smart Lighting Inside and Outside
- Beautifully Renovated
- Ground Floor Shower Room and First Floor Bathroom
- Views To Carn Brea
Description
The property retains lots of character features but has been renovated with a contemporary feel. There is a lounge open to a dining room with feature fireplaces, bay windows and ornate coving. The entrance hall has an impressive period tiled floor and turning staircase in excellent condition. The kitchen is fully fitted with built in appliances and an island with a useful ground floor shower room, also fitted with a contemporary suite. On the first floor there are three bedrooms and a fabulous bathroom with freestanding bath and walk in shower. Space saving stairs lead to a loft room with 'A' frame beams, Velux windows with views over Redruth and to Carn Brea and two useful double wardrobes. The property has gas central heating and double glazing. Indoor and outdoor smart lighting system.
Externally there is a well-proportioned rear garden with a large composite decked area which gives access to a two storey garage with electric garage door and an office/studio upstairs. There is also a utility outhouse and driveway parking. Freehold property. Council Tax Band D. EPC E.
The Accommodation Comprises:
Entrance Hall
Composite door into spacious entrance hall with extensive tiled mosaic floor, radiator, ornate coving and ceiling rose. Turning staircase leading to first floor with under stair cupboards. Doors to dining room, lounge and kitchen.
Dining Room 13'1" x 12'3" (4m x 3.73m)
Beautiful bay fronted room with double glazed bay window to front approach. Radiator, Art Deco fireplace with marble mantle, Ornate coving and ceiling rose, picture rail. Laminate floor. Open to lounge.
Lounge 13'1" x 11'5" (4m x 3.48m)
Lovely room with period style fireplace with wood burner, double glazed window to side, laminate floor, radiator. Ornate coving and picture rail.
Kitchen 14'9" x 10'6" (4.5m x 3.2m)
Stunning kitchen fully fitted with AEG appliances with light and dark grey shaker cabinets. Extensive marble effect work tops with grey metro tiled splash backs. One and a half bowl sink. Eye level oven and combination oven with microwave and warming drawer. Island with marble effect work top and sides with extensive pan drawers and inset gas hob with extractor. Built in fridge freezer and dish washer. Down lighters, tiled floor, double glazed window to side, radiator. Pantry cupboard. Door to rear hall.
Rear Hall
Double glazed door to rear, down lighters, door to shower room.
Shower Room 8'2" x 5'11" (2.5m x 1.8m)
Fitted with a large walk in shower with rain head thermostatic shower. Concealed cistern W.C, wash basin on vanity, tiled floor, down lighters, extractor. Double glazed frosted window to side. Smart underfloor heating system and dual fuel towel rail.
Stairs to First Floor
Turning staircase leading to fist floor with half landing leading to the bathroom and stairs to the bedrooms.
First Floor Landing
Down lighter, smoke alarm, doors to bedrooms and space saving stair case to loft room.
Bedroom 1 12'10" x 10'2" (3.9m x 3.1m)
Excellent master bedroom with double glazed bay window to front letting in lots of light, tiled fireplace, radiator, picture rail.
Bedroom 2 13'1" x 11'8" (4m x 3.56m)
Second double bedroom with double glazed window to side, radiator, built in cupboard.
Bedroom 3 10'11" x 7'1" (3.33m x 2.16m)
Third bedroom with double glazed window to front, radiator, built in cupboard.
Bathroom 14'8" x 10'4" (4.47m x 3.15m)
Large bathroom with freestanding roll top bath set on to a tiled marble effect floor with marble effect tiled walling. Walk in shower with thermostatic shower, douche hose. Concealed cistern W.C, wash basin with extensive fitted mirror to one wall. Heated duel fuel towel rail. Radiator. Double glazed windows to front and side. Double airing cupboard with shelving and light.
Loft Room 26'7" x 16'6" (8.1m x 5.03m)
Superb loft room with A frames beams and Velux windows giving lots of light, blackout blinds. Porthole window with views to Carn Brea Castle. Two double wardrobes and further space for storage. Electric Farho radiator.
Outside
The property is located in an elevated position on Clinton Road with steps up to the front door and a lawned front garden. Side gated access leads to the rear and side where there is an area of established shrubs and plants. The rear garden is mainly laid to lawn and is enclosed by walling and fencing. There is a paved patio and steps to a composite decked area which is quite extensive with gated access to the rear parking area and also to the French doors into the garage and studio/home office. The rear garden is well stocked with a good range of shrubs and trees and is an attractive space for relaxing and entertaining. The garden is equally suitable for both children and pets.
Utility Room 10'9" x 7' (3.28m x 2.13m)
Useful utility outhouse with power and light connected, Belfast sink, plumbing for washing machine and space for tumble drier, fridge and freezer. Double glazed windows to front and rear.
Garage
Fantastic addition to the property with a good size garage area with an electric remote roller door. The garage is fully insulated and plastered power, light and heating. Built in bar and TV sockets, smart lighting. Stairs lead up to the first floor where there are Velux windows and a great space for a studio or home office. The garage is also hard wired with network cabling. Down lighters.
- COUNCIL TAXA payment made to your local authority in order to pay for local services like schools, libraries, and refuse collection. The amount you pay depends on the value of the property.Read more about council Tax in our glossary page.
- Ask agent
- PARKINGDetails of how and where vehicles can be parked, and any associated costs.Read more about parking in our glossary page.
- Garage,Driveway,Rear
- GARDENA property has access to an outdoor space, which could be private or shared.
- Yes
- ACCESSIBILITYHow a property has been adapted to meet the needs of vulnerable or disabled individuals.Read more about accessibility in our glossary page.
- No wheelchair access
Clinton Road, Redruth
Add an important place to see how long it'd take to get there from our property listings.
__mins driving to your place
Get an instant, personalised result:
- Show sellers you’re serious
- Secure viewings faster with agents
- No impact on your credit score
Your mortgage
Notes
Staying secure when looking for property
Ensure you're up to date with our latest advice on how to avoid fraud or scams when looking for property online.
Visit our security centre to find out moreDisclaimer - Property reference 250124. The information displayed about this property comprises a property advertisement. Rightmove.co.uk makes no warranty as to the accuracy or completeness of the advertisement or any linked or associated information, and Rightmove has no control over the content. This property advertisement does not constitute property particulars. The information is provided and maintained by Redwood Estate Agents Limited, Redruth. Please contact the selling agent or developer directly to obtain any information which may be available under the terms of The Energy Performance of Buildings (Certificates and Inspections) (England and Wales) Regulations 2007 or the Home Report if in relation to a residential property in Scotland.
*This is the average speed from the provider with the fastest broadband package available at this postcode. The average speed displayed is based on the download speeds of at least 50% of customers at peak time (8pm to 10pm). Fibre/cable services at the postcode are subject to availability and may differ between properties within a postcode. Speeds can be affected by a range of technical and environmental factors. The speed at the property may be lower than that listed above. You can check the estimated speed and confirm availability to a property prior to purchasing on the broadband provider's website. Providers may increase charges. The information is provided and maintained by Decision Technologies Limited. **This is indicative only and based on a 2-person household with multiple devices and simultaneous usage. Broadband performance is affected by multiple factors including number of occupants and devices, simultaneous usage, router range etc. For more information speak to your broadband provider.
Map data ©OpenStreetMap contributors.







