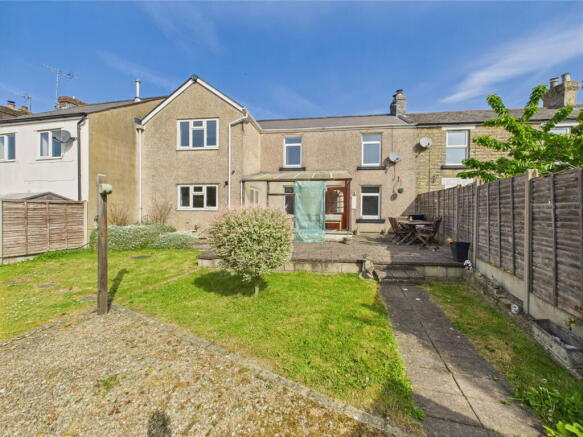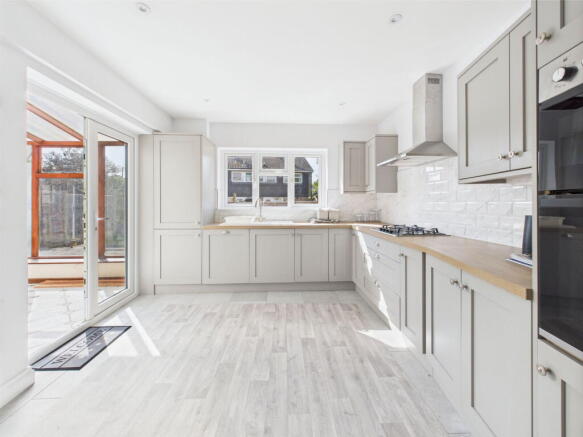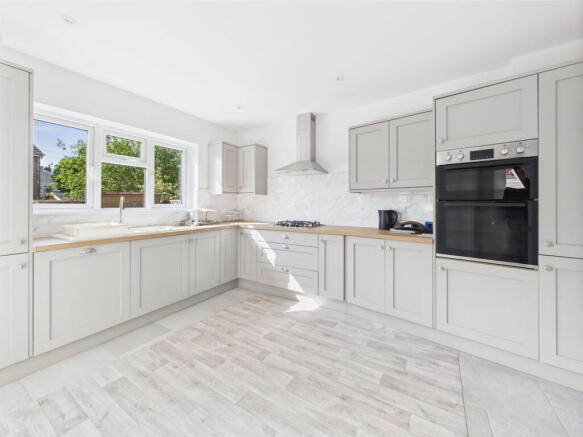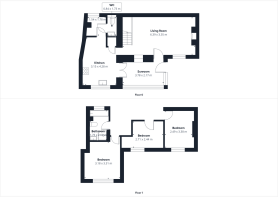
3 bedroom cottage for sale
Upper Bilson Road, Cinderford

- PROPERTY TYPE
Cottage
- BEDROOMS
3
- BATHROOMS
2
- SIZE
Ask agent
- TENUREDescribes how you own a property. There are different types of tenure - freehold, leasehold, and commonhold.Read more about tenure in our glossary page.
Freehold
Key features
- Three bedroom cottage
- Recently refurbished throughout to a high specification
- Off road parking, garage
- Enclosed gardens
- No onward chain
- Freehold, Council tax band, EPC Rating D
Description
Beautifully refurbished and thoughtfully finished, this stylish three double bedroom home offers a perfect blend of modern living and everyday comfort. With private gardens to enjoy, off-road parking, and a garage for added convenience, it’s ideally positioned within easy reach of local shops, schools, and amenities, making it a superb choice for families or anyone seeking a move-in ready home in a well-connected location.
The market town of Cinderford provides a variety of amenities, including shops, a post office, supermarkets, a library, a health centre, the Forest of Dean hospital, a dentist, and a sports/leisure centre. It also offers both primary and secondary education, along with regular bus services to Gloucester (approximately 14 miles away) and surrounding areas.
The home welcomes you in through a charming conservatory, a bright and airy space that sets the tone for the rest of the property. With its glass surrounds and tranquil outlook, it’s the perfect spot to pause before stepping into the heart of the home. From here, you move seamlessly into the open-plan kitchen and lounge area, creating a lovely sense of flow and connection.
Designed with both function and style in mind, the kitchen offers a fantastic blend of practicality and modern finish. A range of fitted units provide plenty of storage, with ample worktop space for food prep and hosting. Integrated appliances include a gas hob with extractor hood, a dual oven, dishwasher, and a fridge/freezer, all neatly built in. A sink unit with mixer tap sits below a window overlooking the front, and there's a useful storage cupboard to keep essentials out of sight. From the kitchen, you have direct access to the utility room.
Discreet yet practical, the utility room continues the kitchen’s worktop and storage theme, offering space and plumbing for both a washing machine and tumble dryer. It's the ideal spot for laundry and household management. A door from here leads into the downstairs cloakroom. Conveniently located off the utility, the cloakroom features a WC and a wash hand basin, perfect for guests or for quick access when coming in from the garden.
At the centre of the home, the lounge is a warm, inviting space perfect for everyday living and entertaining. A beautiful feature fireplace adds character and serves as the room’s natural focal point, ideal for cosy evenings in. There’s a handy built-in storage cupboard for keeping things tucked away, and a large window frames the front aspect, allowing natural light to pour in. Double doors lead back into the conservatory, ideal for letting the outside in during the warmer months. The open-plan layout links directly to the kitchen, and stairs rise from here to the first floor.
The staircase leads up to a central landing which gives access to all three bedrooms and the family bathroom. Light, spacious, and well-connected.
Bedroom one is a generous double room with a window to the front aspect, carpeted underfoot for comfort. It’s a lovely calm space to unwind at the end of the day.
Another good-sized room, bedroom two has a window looking out to the front, making it ideal as a guest bedroom, nursery or even a home office. Finished with soft carpeting.
Also with front-facing views and carpeted flooring, this room could suit a variety of uses, from a bedroom to a hobby room or study.
Stylish and well-appointed, the family bathroom features a full-size bath for long soaks, a separate shower cubicle, a wash hand basin, and WC. A heated towel rail adds comfort, and a window to the rear aspect ensures the space remains fresh and filled with natural light.
Outside- To the front of the garage, there’s ample parking for multiple vehicles, ideal for families or visiting guests. The rear garden is a wonderful mix of gravelled, lawned, and patio areas, thoughtfully designed to offer something for every occasion – whether it’s summer barbecues, peaceful morning coffees, or simply unwinding in the fresh air throughout the seasons.
- COUNCIL TAXA payment made to your local authority in order to pay for local services like schools, libraries, and refuse collection. The amount you pay depends on the value of the property.Read more about council Tax in our glossary page.
- Ask agent
- PARKINGDetails of how and where vehicles can be parked, and any associated costs.Read more about parking in our glossary page.
- Garage,Driveway
- GARDENA property has access to an outdoor space, which could be private or shared.
- Private garden
- ACCESSIBILITYHow a property has been adapted to meet the needs of vulnerable or disabled individuals.Read more about accessibility in our glossary page.
- Ask agent
Upper Bilson Road, Cinderford
Add an important place to see how long it'd take to get there from our property listings.
__mins driving to your place
Get an instant, personalised result:
- Show sellers you’re serious
- Secure viewings faster with agents
- No impact on your credit score
Your mortgage
Notes
Staying secure when looking for property
Ensure you're up to date with our latest advice on how to avoid fraud or scams when looking for property online.
Visit our security centre to find out moreDisclaimer - Property reference S1333065. The information displayed about this property comprises a property advertisement. Rightmove.co.uk makes no warranty as to the accuracy or completeness of the advertisement or any linked or associated information, and Rightmove has no control over the content. This property advertisement does not constitute property particulars. The information is provided and maintained by Hattons Estate Agents, Forest of Dean. Please contact the selling agent or developer directly to obtain any information which may be available under the terms of The Energy Performance of Buildings (Certificates and Inspections) (England and Wales) Regulations 2007 or the Home Report if in relation to a residential property in Scotland.
*This is the average speed from the provider with the fastest broadband package available at this postcode. The average speed displayed is based on the download speeds of at least 50% of customers at peak time (8pm to 10pm). Fibre/cable services at the postcode are subject to availability and may differ between properties within a postcode. Speeds can be affected by a range of technical and environmental factors. The speed at the property may be lower than that listed above. You can check the estimated speed and confirm availability to a property prior to purchasing on the broadband provider's website. Providers may increase charges. The information is provided and maintained by Decision Technologies Limited. **This is indicative only and based on a 2-person household with multiple devices and simultaneous usage. Broadband performance is affected by multiple factors including number of occupants and devices, simultaneous usage, router range etc. For more information speak to your broadband provider.
Map data ©OpenStreetMap contributors.





