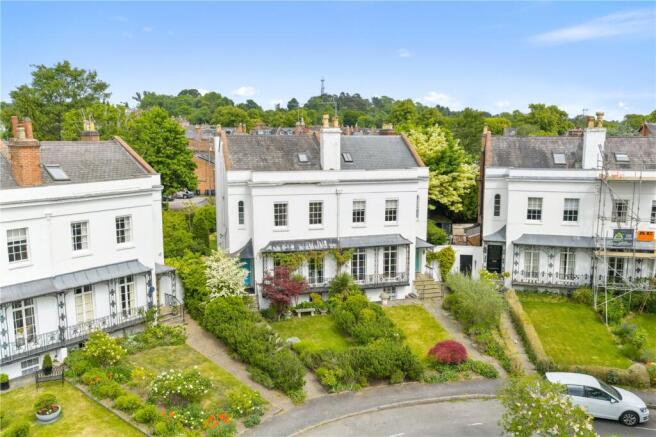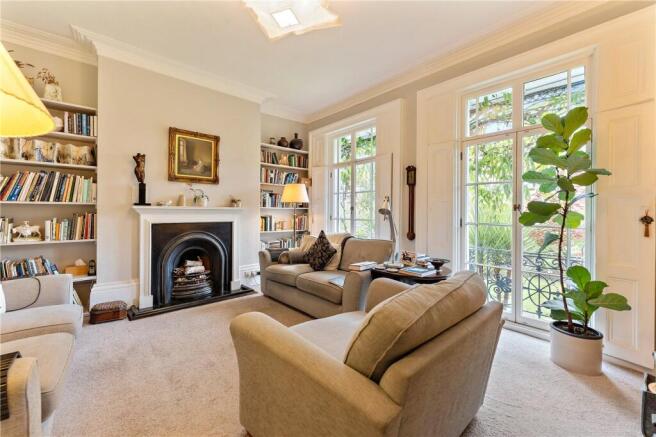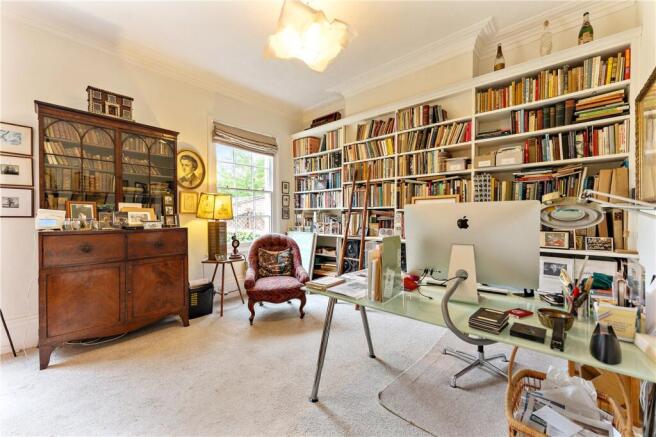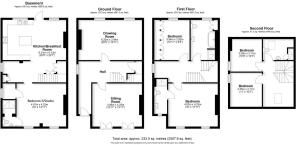
Lansdowne Circus, Leamington Spa, Warwickshire, CV32

- PROPERTY TYPE
Semi-Detached
- BEDROOMS
5
- BATHROOMS
3
- SIZE
2,507-2,530 sq ft
233-235 sq m
- TENUREDescribes how you own a property. There are different types of tenure - freehold, leasehold, and commonhold.Read more about tenure in our glossary page.
Freehold
Key features
- Highly Sought-After Leamington Garden Square
- William Thomas Designed Grade II* Listed Regency Villa
- 5 Double Bedrooms
- Formal Dining, Drawing Rooms
- Open Plan Kitchen/Breakfast Room
- Four Bathrooms
- Beautiful, Mature Walled Garden
- Detached Garage with access via Vincent Street
- 'The Pleasance' - Communal Gardens
Description
Having been beautifully maintained by the current owner, who has undertaken sympathetic restoration during their ownership, this wonderful family home offers versatile and characterful living set over four floors with accommodation extending to 2507 sq ft.
This elegant Regency townhouse retains a wealth of original period features, including a decorative iron porch and balcony, soaring ceilings, an elegant staircase, tall sash windows, open fireplaces, and deep skirting boards. The ground floor offers a grand formal drawing room to the front—ideal for entertaining—with views across the private crescent gardens. To the rear, the original dining room is currently used as a study, providing a quiet and refined space for home working or reading.
Accessed via the rear staircase or a private side entrance from the rear garden, the lower ground floor provides generous and adaptable living space. A well-appointed contemporary kitchen/dining room is situated to the rear of the property with access to the rear patio and garden via stone steps. The kitchen features a range of integrated appliances including gas hobs, cooker, dishwasher and fridge freezer. This level also benefits from an additional bedroom, which has been used as a studio by the current owners, a contemporary shower room and excellent built-in storage.
The elegant staircase rises to a beautifully arranged first floor, offering spacious and well-appointed bedroom accommodation. The principal bedroom enjoys views over the attractive front gardens and benefits from a private en-suite shower room. To the rear of the house is a generous second bedroom featuring full-width built-in wardrobes, providing excellent storage. Completing the floor is a stylish family bathroom, fitted with a freestanding bath, separate walk-in shower, and built-in storage (with fittings for a washing machine dryer and plumbing for a bidet)—creating a luxurious and practical space for everyday use.
The top floor offers two further well-proportioned bedrooms, each capable of accommodating a standard double bed—ideal for guests, older children, or flexible use as a home office or hobby room. A bathroom on this level includes a shower, wash basin, and WC, providing added convenience for family or visitors. The spacious landing offers excellent potential as a study area, reading nook, or library space, benefiting from natural light and elevated views across the surrounding rooftops.
The property benefits from a mature and private walled rear garden, featuring a central lawn framed by well-established trees, shrubs, and colourful flower beds. A paved patio provides the perfect spot for outdoor dining or relaxing, while a side gate leads directly onto Vincent Street, offering convenient rear access. At the far end of the garden sits a detached garage with a sedum roof—ideal for secure parking or additional storage. There is residents parking on Lansdowne Circus and free parking on Vincent Street.
To the front, the property is set well back from the road behind attractive landscaped gardens. Homes on Lansdowne Circus surround The Pleasance—a beautifully maintained communal garden owned collectively by the residents. The Lansdowne Circus Residents Association oversees its upkeep and organises occasional events for neighbours and their guests. Membership is voluntary and costs approximately £120 per annum.
**Agents Notes: The property was subject to a small amount of clean ground flood water in the Lower Ground Floor in January 2024. It was not the subject of an insurance claim. The new Environment Agency Flood Risk Map, shows that there is no risk of ground water flooding.**
Material Information:
Council Tax: Band G
Local Authority: Warwick District Council
Broadband: Ultrafast Broadband Available (Checked on Ofcom May 25)
Mobile Coverage: Likely/Limited Coverage (Checked on Ofcom May 25)
Heating: Gas Central Heating
Water: Passive Water Softener/Saniflo
Listed: Grade II*
Tenure: Freehold
Location:
Tucked away in one of Leamington Spa’s most sought after residential locations, Lansdowne Circus is a stunning private, garden square designed by renowned architect William Thomas and completed between 1834 and 1838.
Lansdowne Circus is perfectly placed for everyday living, with shops, cafés, and restaurants just a short stroll away. Parade (400m), Warwick Street (250m), and Regent Street (450m) provide an eclectic mix of boutiques, well-loved high street names, and a vibrant dining scene.
Green spaces are also in abundance. The iconic Jephson Gardens (300m), the tranquil Pump Room Gardens (500m), and Newbold Comyn’s expansive parkland and walking trails (0.8 miles) are all nearby, offering plenty of opportunities to enjoy the outdoors year-round.
Leamington’s cultural calendar is rich and varied, with the Royal Spa Centre (500m) hosting theatre, music, and comedy, and events such as Art in the Park and the Leamington Food Festival drawing visitors from across the region. The area is known for its welcoming, inclusive atmosphere and a strong neighbourhood spirit—something the current owners of Lansdowne Circus have truly valued.
The town offers an excellent choice of schools, including Arnold Lodge (0.3 miles), Kingsley School (0.4 miles), and North Leamington School (1.6 miles). Prestigious private options such as Warwick School (3 miles), Princethorpe College (6.5 miles), and Rugby School (16.5 miles) are all easily accessible, making Lansdowne Circus a practical choice for families.
Leamington Spa’s central location offers superb transport links. The train station (0.7 miles) provides direct services to London Marylebone (approx. 1 hour 20 minutes) and Birmingham (approx. 33 minutes), while the nearby M40 connects you efficiently to the Midlands and the South. For international travel, Birmingham Airport is just 40 minutes away by car.
Brochures
Web DetailsParticulars- COUNCIL TAXA payment made to your local authority in order to pay for local services like schools, libraries, and refuse collection. The amount you pay depends on the value of the property.Read more about council Tax in our glossary page.
- Band: G
- LISTED PROPERTYA property designated as being of architectural or historical interest, with additional obligations imposed upon the owner.Read more about listed properties in our glossary page.
- Listed
- PARKINGDetails of how and where vehicles can be parked, and any associated costs.Read more about parking in our glossary page.
- Garage,Residents
- GARDENA property has access to an outdoor space, which could be private or shared.
- Yes
- ACCESSIBILITYHow a property has been adapted to meet the needs of vulnerable or disabled individuals.Read more about accessibility in our glossary page.
- No wheelchair access
Lansdowne Circus, Leamington Spa, Warwickshire, CV32
Add an important place to see how long it'd take to get there from our property listings.
__mins driving to your place
Get an instant, personalised result:
- Show sellers you’re serious
- Secure viewings faster with agents
- No impact on your credit score
Your mortgage
Notes
Staying secure when looking for property
Ensure you're up to date with our latest advice on how to avoid fraud or scams when looking for property online.
Visit our security centre to find out moreDisclaimer - Property reference LEA250056. The information displayed about this property comprises a property advertisement. Rightmove.co.uk makes no warranty as to the accuracy or completeness of the advertisement or any linked or associated information, and Rightmove has no control over the content. This property advertisement does not constitute property particulars. The information is provided and maintained by Winkworth, Leamington Spa. Please contact the selling agent or developer directly to obtain any information which may be available under the terms of The Energy Performance of Buildings (Certificates and Inspections) (England and Wales) Regulations 2007 or the Home Report if in relation to a residential property in Scotland.
*This is the average speed from the provider with the fastest broadband package available at this postcode. The average speed displayed is based on the download speeds of at least 50% of customers at peak time (8pm to 10pm). Fibre/cable services at the postcode are subject to availability and may differ between properties within a postcode. Speeds can be affected by a range of technical and environmental factors. The speed at the property may be lower than that listed above. You can check the estimated speed and confirm availability to a property prior to purchasing on the broadband provider's website. Providers may increase charges. The information is provided and maintained by Decision Technologies Limited. **This is indicative only and based on a 2-person household with multiple devices and simultaneous usage. Broadband performance is affected by multiple factors including number of occupants and devices, simultaneous usage, router range etc. For more information speak to your broadband provider.
Map data ©OpenStreetMap contributors.





