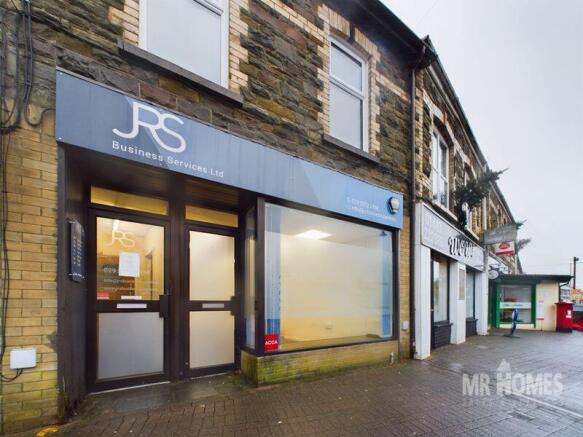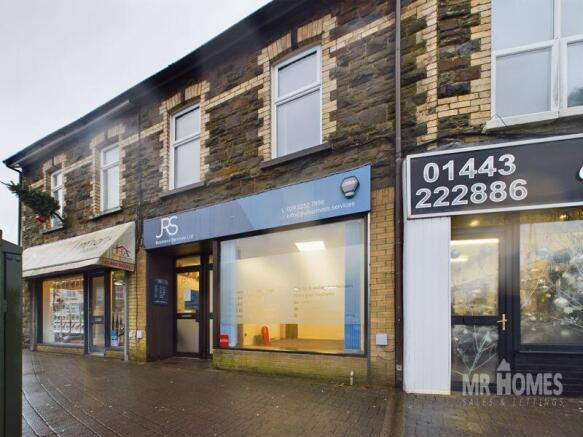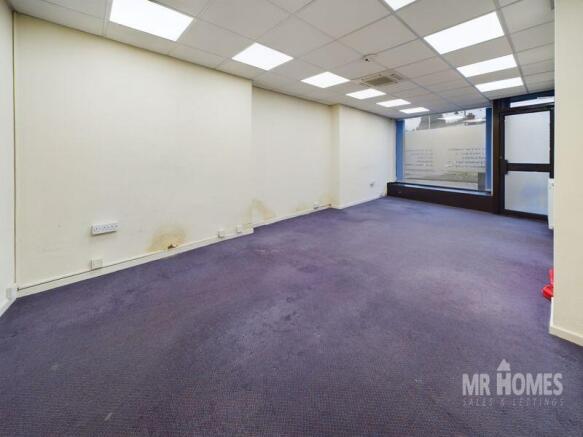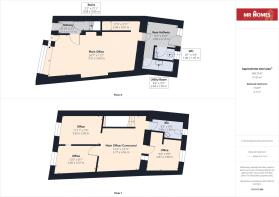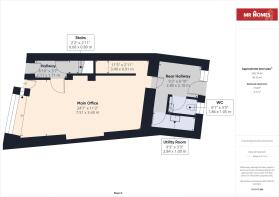
Stuart Terrace, Talbot Green, Pontyclun, CF72 8AA
- PROPERTY TYPE
Commercial Property
- SIZE
Ask agent
Key features
- NO CHAIN
- FOR SALE OR TO LET
- APPROX. 1,000 SQ FT SPLIT OVER TWO FLOORS
- PRIVATE OFF-ROAD PARKING
- WELFARE FACILITIES TO GROUND FLOOR
- TWO WCs
- AIR-CONDITIONING
- uPVC DOUBLE GLAZING
- GAS CENTRAL HEATING
- FREEHOLD
Description
Entrance Hallway
6' 10'' x 3' 7'' (2.08m x 1.09m)
Accessed via Aluminium door with glazed panels; carpeted; RCD Consumer Unit and Electricity Meter; security alarm control pad; access to Main Office and staircase to First Floor
Main Office
24' 7'' x 11' 2'' (7.49m x 3.40m)
Accessed via Entrance Hallway via solid timber door with Georgian Wired glazed panel and punch code lock; accessible from the street via aluminium door with glazed panels; fully glazed shopfront window; carpeted; 2 x radiators; air-conditioning vent to ceiling; access to storage area and Rear Hallway
Rear Hallway
9' 2'' x 6' 10'' (2.79m x 2.08m)
Carpeted; cupboard unit with worktop over; access to WC and Kitchen; uPVC obscured DG window to rear; solid uPVC door providing access to rear garden/courtyard
Downstairs WC
6' 1'' x 3' 5'' (1.85m x 1.04m)
Vinyl flooring; WC; sink with separate hot and cold taps; Triton water heater; uPVC obscured DG window to rear
Kitchen
9' 3'' x 3' 3'' (2.82m x 0.99m)
Vinyl flooring; base unit with integrated stainless steel sink and draining board and cold water tap; worktop over; Heatrae Sadia Express water heater; Baxi central heating boiler
First Floor Landing
Carpeted stairs rise to first floor/Communal Office
Upstairs WC
9' 2'' x 4' 3'' (2.79m x 1.29m)
Laminate flooring; WC; sink with cold water tap and tiled splashback; Triton water heater; uPVC obscured DG window to rear
Communal Office
12' 4'' x 14' 11'' MAX (3.76m x 4.54m)
Carpeted; access to WC and 3 separate offices
Office 1
12' 0'' x 8' 1'' (3.65m x 2.46m)
Carpeted; radiator; hatch to Office 2; air-conditioning unit; uPVC DG window to front
Office 2
11' 11'' x 7' 9'' (3.63m x 2.36m)
Carpeted; radiator; hatch to Office 1; air-conditioning unit; uPVC DG window to front
Office 3
9' 4'' x 9' 9'' (2.84m x 2.97m)
Solid timber door with full height glazed panel to side; carpeted; radiator; air-conditioning unit; uPVC DG window to rear
Brochures
Property BrochureFull DetailsStuart Terrace, Talbot Green, Pontyclun, CF72 8AA
NEAREST STATIONS
Distances are straight line measurements from the centre of the postcode- Pontyclun Station0.9 miles
- Llanharan Station2.4 miles
- Trefforest Station4.7 miles



Notes
Disclaimer - Property reference 12557294. The information displayed about this property comprises a property advertisement. Rightmove.co.uk makes no warranty as to the accuracy or completeness of the advertisement or any linked or associated information, and Rightmove has no control over the content. This property advertisement does not constitute property particulars. The information is provided and maintained by Mr Homes Sales and Lettings, Cardiff. Please contact the selling agent or developer directly to obtain any information which may be available under the terms of The Energy Performance of Buildings (Certificates and Inspections) (England and Wales) Regulations 2007 or the Home Report if in relation to a residential property in Scotland.
Map data ©OpenStreetMap contributors.
