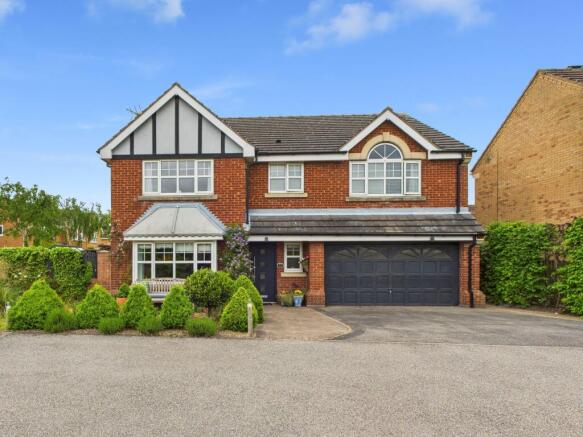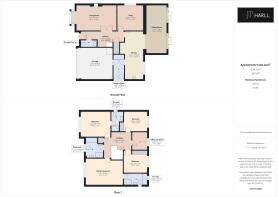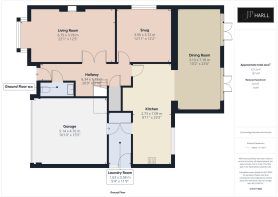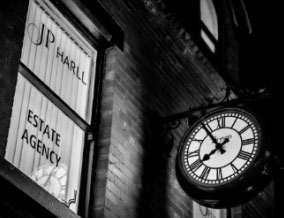
Calder Drive, Snaith, DN14

- PROPERTY TYPE
Detached
- BEDROOMS
5
- BATHROOMS
3
- SIZE
2,411 sq ft
224 sq m
- TENUREDescribes how you own a property. There are different types of tenure - freehold, leasehold, and commonhold.Read more about tenure in our glossary page.
Freehold
Key features
- Immaculate Extended Five Bed Detached Family Home
- Beautiful Private Mature Gardens to Front, Side and Rear
- Double Garage with Electric Door and Electric Car Charger
- Three Reception Room. Three Bathrooms.
- 224 Sq. M/ 2415 Sq. Ft.
- Mains Electricity. Mains Gas Central Heating
- Mains Water Supply. Mains Drainage.
- FREEHOLD
- EPC Rating 'TBC'
- Council Tax Band 'F'
Description
Discover serene living at Calder Drive, in this quiet cul-de-sac location.
Nestled back from the quiet road, and enclosed by its glorious gardens and abundance of driveway, providing parking for three vehicles, discover the red brick charm of this extended, five bedroomed detached home.
To the right of the portico entrance, an integrated, double garage offers you additional parking room ? or an abundance of storage for gadgets and tools. The property also has the benefit of an electric vehicle charging point.
Versatile living/room to grow
Emerging into a spacious and wide entrance hall, solid Oak wood flooring spreads out ahead of you. With the staircase to the right, this hallway is light and welcoming, with doorways leading off invitingly to all sides.
The Oak flooring, leads you through the glass panelled double doors on the left, into the Lounge. With a generous sized Bay window and Stone fireplace, this peaceful room is ideally situated for shutting yourself away from distractions and cosying down for the night.
To the right of the hall is a modern ground floor cloaks/w.c. with shades of ?ink blue? wall tiles and co-ordinating flooring.
Completely separate from the main living space, is the family room. Will you re-envision this space as a large study, perhaps a private lounge or media room for the children where they can entertain friends? Large enough to fit a double bed and handily situated near to the cloaks/WC, this could also be an ideal guest bedroom or even a permanent bedroom for an older or dependent relative.
Returning to the entrance hall, sneak a peek into the convenient under-stairs cupboard ? surprisingly spacious and perfect for coats, shoes and even the ironing!
Culinary comforts
Elbow room comes with elbow room in this crisply decorated culinary space. Above and below, an abundance of ?soft closing? cupboard space - Farrow & Ball ?Elephant Breath? and ?Inchyra Blue? units with Cosentino Granite worktops ? an island sits centre stage.
Cooking facilities include a NEFF double oven, further single oven and a 5-ring Gas hob. Take a moment of mindfulness watching the songbirds whilst using the Hot water tap by the ?under counter? sink, as you catch the sun through the rear window. Integrated appliances include a fridge/freezer, separate fridge and NEFF dishwasher. And don?t forget this kitchen also boasts a Butler?s pantry with power for appliances.
The dining room extension draws you in. With its under-stated grandeur of two sets of French doors with matching side panels and two Velux roof windows and solid Oak flooring, this space could be anything you want it to be, but is everything you need it to be.
Tucked away behind the Kitchen, locate your handy Utility room with matching kitchen units and solid Oak worktops and shelf. A practical, stainless steel sink and plumbing for a washing machine and space for your a tumble drier. Doors lead into the garage and outside.
Refresh and relax/And so to bed
Take the stairs up to the first floor to discover a wealth of spacious bedrooms.
Looking out over your picturesque front garden, your principal suite awaits. The generous window showers light through into this super-king-sized space. Room for the largest of beds and bedside tables in here, alongside fitted wardrobes. The contemporary En-suite comprises, double ended bath, separate shower, vanity wash hand basin and close coupled w.c. Under-floor heating, dual fuel towel rail and heated mirrored cabinet with lighting.
Bedroom Two, is also a ?King sized? room, with window to the front elevation and fitted wardrobe, having its own En-suite shower room.
To the rear of the house, discover two further ?double? sized Bedrooms both offering fitted wardrobes and a ?single? fifth Bedroom which is currently set up as a useful study.
Soak away the aches of the day in your family Bathroom. Spacious and sparkling, this white bathroom is crisp and understated. Indulge in a relaxing bath after an afternoon in the garden or exploring the country walks nearby. There is also a separate shower if you prefer.
There is a loft hatch and ladder proving access to the loft space, which has been largely boarded.
A gardener?s paradise
East-facing and so serene, the garden here is quite simply a joyous place in which to while away the hours.
Quiet and peaceful, take a seat on the patio and watch nature buzz by around you. To the rear, trees offer screening for seclusion in the summertime, so why not stoke up the barbecue and invite your friends round for an alfresco evening of entertainment?
Wrapping the scene up in an evergreen scarf are established borders of shining shrubbery, a small shed, two outside taps and a Smart outside plug, which allows you to ask ?Alexa, turn the garden light?s on? as the evenings draw in but the night continues.
For peace, tranquillity and spacious living, 23 Calder Drive eagerly awaits your acquaintance.
EPC Rating: C
Parking - Double garage
Brochures
Property Brochure- COUNCIL TAXA payment made to your local authority in order to pay for local services like schools, libraries, and refuse collection. The amount you pay depends on the value of the property.Read more about council Tax in our glossary page.
- Band: F
- PARKINGDetails of how and where vehicles can be parked, and any associated costs.Read more about parking in our glossary page.
- Garage
- GARDENA property has access to an outdoor space, which could be private or shared.
- Private garden
- ACCESSIBILITYHow a property has been adapted to meet the needs of vulnerable or disabled individuals.Read more about accessibility in our glossary page.
- Ask agent
Calder Drive, Snaith, DN14
Add an important place to see how long it'd take to get there from our property listings.
__mins driving to your place
Get an instant, personalised result:
- Show sellers you’re serious
- Secure viewings faster with agents
- No impact on your credit score
Your mortgage
Notes
Staying secure when looking for property
Ensure you're up to date with our latest advice on how to avoid fraud or scams when looking for property online.
Visit our security centre to find out moreDisclaimer - Property reference c07d7b6c-05fa-43b4-9d08-e19961324d35. The information displayed about this property comprises a property advertisement. Rightmove.co.uk makes no warranty as to the accuracy or completeness of the advertisement or any linked or associated information, and Rightmove has no control over the content. This property advertisement does not constitute property particulars. The information is provided and maintained by JP Harll, Selby. Please contact the selling agent or developer directly to obtain any information which may be available under the terms of The Energy Performance of Buildings (Certificates and Inspections) (England and Wales) Regulations 2007 or the Home Report if in relation to a residential property in Scotland.
*This is the average speed from the provider with the fastest broadband package available at this postcode. The average speed displayed is based on the download speeds of at least 50% of customers at peak time (8pm to 10pm). Fibre/cable services at the postcode are subject to availability and may differ between properties within a postcode. Speeds can be affected by a range of technical and environmental factors. The speed at the property may be lower than that listed above. You can check the estimated speed and confirm availability to a property prior to purchasing on the broadband provider's website. Providers may increase charges. The information is provided and maintained by Decision Technologies Limited. **This is indicative only and based on a 2-person household with multiple devices and simultaneous usage. Broadband performance is affected by multiple factors including number of occupants and devices, simultaneous usage, router range etc. For more information speak to your broadband provider.
Map data ©OpenStreetMap contributors.






