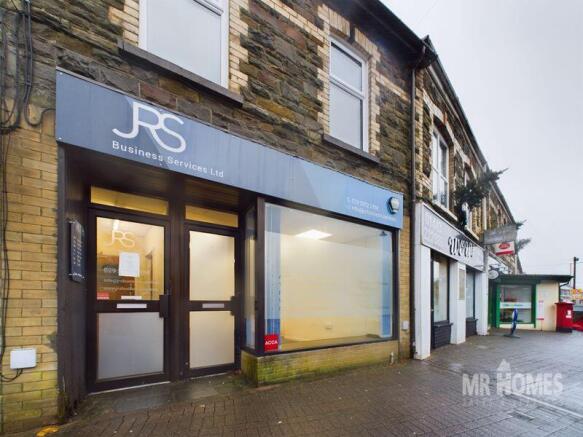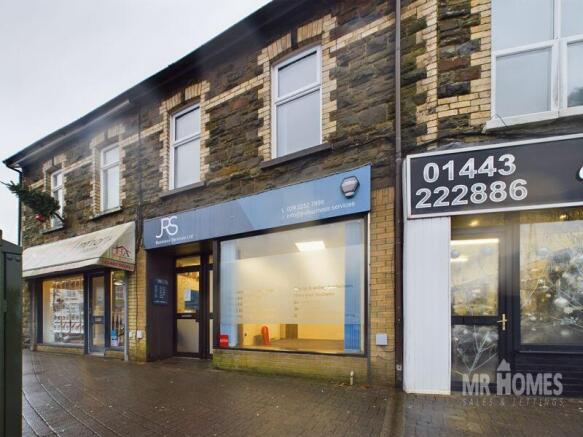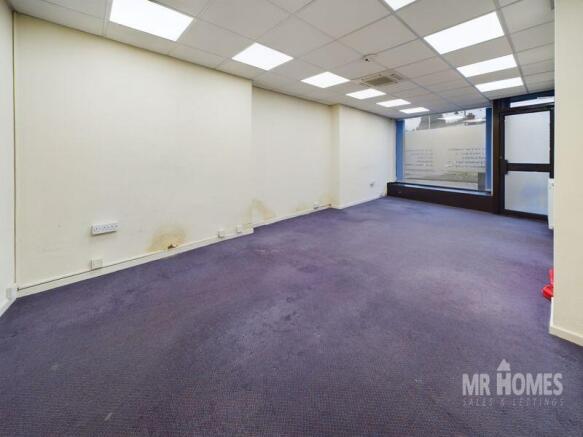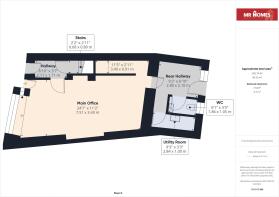
Stuart Terrace, Talbot Green, Pontyclun, CF72 8AA

Letting details
- Let available date:
- Ask agent
- Deposit:
- Ask agentA deposit provides security for a landlord against damage, or unpaid rent by a tenant.Read more about deposit in our glossary page.
- Min. Tenancy:
- Ask agent How long the landlord offers to let the property for.Read more about tenancy length in our glossary page.
- Let type:
- Long term
- Furnish type:
- Ask agent
- Council Tax:
- Ask agent
- PROPERTY TYPE
Terraced
- SIZE
Ask agent
Key features
- NO CHAIN
- FOR SALE OR TO LET
- APPROX. 1,000 SQ FT SPLIT OVER TWO FLOORS
- PRIVATE OFF-ROAD PARKING
- WELFARE FACILITIES TO GROUND FLOOR
- TWO WCs
- AIR-CONDITIONING
- uPVC DOUBLE GLAZING
- GAS CENTRAL HEATING
- FREEHOLD
Description
Entrance Hallway
6' 10'' x 3' 7'' (2.08m x 1.09m)
Accessed via Aluminium door with glazed panels; carpeted; RCD Consumer Unit and Electricity Meter; security alarm control pad; access to Main Office and staircase to First Floor
Main Office
24' 7'' x 11' 2'' (7.49m x 3.40m)
Accessed via Entrance Hallway via solid timber door with Georgian Wired glazed panel and punch code lock; accessible from the street via aluminium door with glazed panels; fully glazed shopfront window; carpeted; 2 x radiators; air-conditioning vent to ceiling; access to storage area and Rear Hallway
Rear Hallway
9' 2'' x 6' 10'' (2.79m x 2.08m)
Carpeted; cupboard unit with worktop over; access to WC and Kitchen; uPVC obscured DG window to rear; solid uPVC door providing access to rear garden/courtyard
Downstairs WC
6' 1'' x 3' 5'' (1.85m x 1.04m)
Vinyl flooring; WC; sink with separate hot and cold taps; Triton water heater; uPVC obscured DG window to rear
Kitchen
9' 3'' x 3' 3'' (2.82m x 0.99m)
Vinyl flooring; base unit with integrated stainless steel sink and draining board and cold water tap; worktop over; Heatrae Sadia Express water heater; Baxi central heating boiler
First Floor Landing
Carpeted stairs rise to first floor/Communal Office
Upstairs WC
9' 2'' x 4' 3'' (2.79m x 1.29m)
Laminate flooring; WC; sink with cold water tap and tiled splashback; Triton water heater; uPVC obscured DG window to rear
Communal Office
12' 4'' x 14' 11'' MAX (3.76m x 4.54m)
Carpeted; access to WC and 3 separate offices
Office 1
12' 0'' x 8' 1'' (3.65m x 2.46m)
Carpeted; radiator; hatch to Office 2; air-conditioning unit; uPVC DG window to front
Office 2
11' 11'' x 7' 9'' (3.63m x 2.36m)
Carpeted; radiator; hatch to Office 1; air-conditioning unit; uPVC DG window to front
Office 3
9' 4'' x 9' 9'' (2.84m x 2.97m)
Solid timber door with full height glazed panel to side; carpeted; radiator; air-conditioning unit; uPVC DG window to rear
Brochures
Property BrochureFull Details- COUNCIL TAXA payment made to your local authority in order to pay for local services like schools, libraries, and refuse collection. The amount you pay depends on the value of the property.Read more about council Tax in our glossary page.
- Ask agent
- PARKINGDetails of how and where vehicles can be parked, and any associated costs.Read more about parking in our glossary page.
- Yes
- GARDENA property has access to an outdoor space, which could be private or shared.
- Yes
- ACCESSIBILITYHow a property has been adapted to meet the needs of vulnerable or disabled individuals.Read more about accessibility in our glossary page.
- Ask agent
Energy performance certificate - ask agent
Stuart Terrace, Talbot Green, Pontyclun, CF72 8AA
Add an important place to see how long it'd take to get there from our property listings.
__mins driving to your place



Notes
Staying secure when looking for property
Ensure you're up to date with our latest advice on how to avoid fraud or scams when looking for property online.
Visit our security centre to find out moreDisclaimer - Property reference 12683649. The information displayed about this property comprises a property advertisement. Rightmove.co.uk makes no warranty as to the accuracy or completeness of the advertisement or any linked or associated information, and Rightmove has no control over the content. This property advertisement does not constitute property particulars. The information is provided and maintained by Mr Homes Sales and Lettings, Cardiff. Please contact the selling agent or developer directly to obtain any information which may be available under the terms of The Energy Performance of Buildings (Certificates and Inspections) (England and Wales) Regulations 2007 or the Home Report if in relation to a residential property in Scotland.
*This is the average speed from the provider with the fastest broadband package available at this postcode. The average speed displayed is based on the download speeds of at least 50% of customers at peak time (8pm to 10pm). Fibre/cable services at the postcode are subject to availability and may differ between properties within a postcode. Speeds can be affected by a range of technical and environmental factors. The speed at the property may be lower than that listed above. You can check the estimated speed and confirm availability to a property prior to purchasing on the broadband provider's website. Providers may increase charges. The information is provided and maintained by Decision Technologies Limited. **This is indicative only and based on a 2-person household with multiple devices and simultaneous usage. Broadband performance is affected by multiple factors including number of occupants and devices, simultaneous usage, router range etc. For more information speak to your broadband provider.
Map data ©OpenStreetMap contributors.






