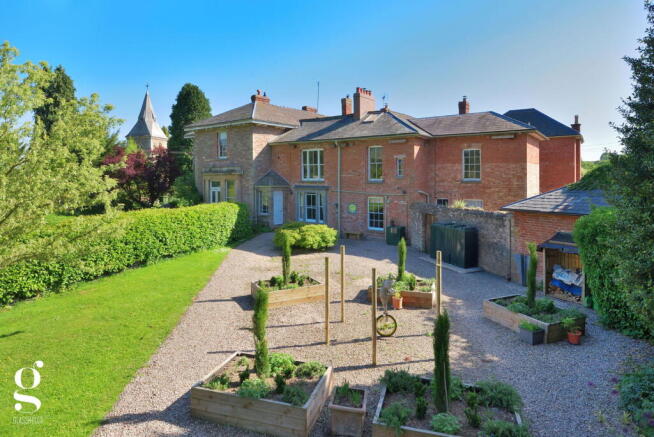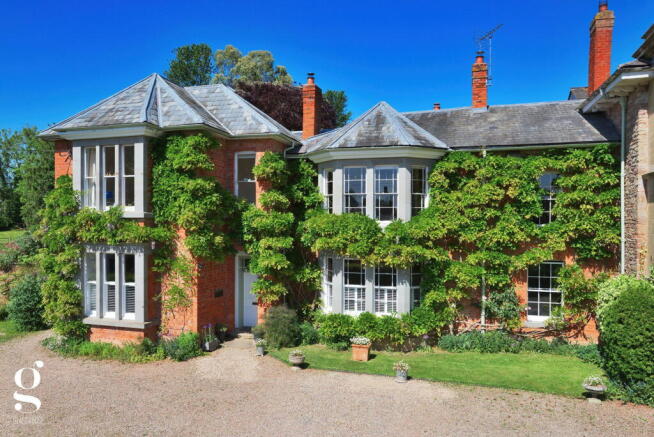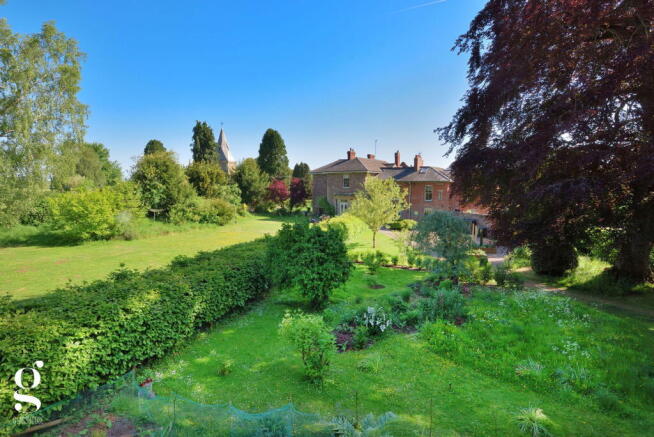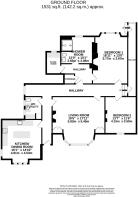The Morgans, Stoke Lacy, Herefordshire

- PROPERTY TYPE
Character Property
- BEDROOMS
2
- BATHROOMS
2
- SIZE
Ask agent
Key features
- Two Bedroom Ground Floor Apartment
- Extensively Refurbished Throughout
- Simply Stunning
- Luxurious Large Rooms
- Period Features
- Large Gardens
Description
A Magnificent Ground Floor Apartment in a Stunning Period Property in an Idyllic Village Setting between Hereford and Bromyard
Entrance Hall – Kitchen/Dining Room – Sitting Room – Utility/Cloakroom – Rear Hallway – 2 Bedrooms – Shower Room – Store Room – Private Parking – Landscaped Gardens
The Morgans is a superb ground floor apartment in the west wing of a traditional country house, situated within the Herefordshire village of Stoke Lacy. The building is a fine example of 19th century architecture with low pitched hipped slate roofs, stone mullion bays, elegant sash windows and mellow red brick walls, adorned with a mature wisteria. This recently refurbished, spacious 2-bedroom apartment of over 1,500 square feet, offers excellent accommodation throughout, with ample parking to the front of the property and mature gardens to the rear. The apartment is named after the Morgan family, who once owned the whole property, and whose name is known the world over for the craftsmanship in their bespoke, hand-crafted vehicles in nearby Malvern.
Stoke Lacy is an idyllic village in east Herefordshire and offers a popular public house, a traditional brewery, a pretty church and village hall, community woodland and bucolic walks along public footpaths, the nearest of which is just moments away on the aptly named Herb Lane. The village is just 4 miles from the charming market town of Bromyard, which has a wide range of amenities including shops, supermarkets, public houses, banks, doctors’ surgeries, dental practice and schools.
Main line railway stations are available in Hereford, Ledbury, Leominster and Worcester.
The motorway network can be accessed at Junction 7 of the M5 at Whittington, Worcester, 21 miles away, or at Junction 2 of the M50, 18 miles away.
Bromyard 4 miles – Hereford 10 miles – Ledbury 11 miles – Leominster 13 miles – Worcester 18 miles.
(Distances are approximate)
The Property
The Morgans is approached via a large, gravelled driveway to the front of the property, providing parking space for several vehicles.
A wood panelled front door with transom window above for natural light, opens into the wide entrance hall with geometric tiled flooring, wood panelling topped with geometric wallpaper. A shuttered sash window to one end of the T-shaped hall creates a quiet nook which would make a delightful study area.
The kitchen/dining room is well-proportioned, with beautiful period features such as high ceilings, ornate cornicing, tall sash windows to the bay, and oak floorboards. The recently-fitted contemporary Shaker-style units are topped with Carrara quartz work surfaces, complemented by the central kitchen island with oak wood block work surface. There is a Zanussi eye-level oven, electric hob, integrated fridge-freezer, pantry drawer and five-shelf pullout storage unit. The inset composite sink has a Verana Hanstrom 3 in 1 traditional instant boiling water tap in brushed copper which tones perfectly with the copper handles of the units and copper pendant lights. The dining area has views to the front and side of the property.
The sitting room is elegantly proportioned, with a traditional bay with margin style sash windows and half-height shutters overlooking the front garden. The William Morris wallpaper, muted pink tones, Victorian style radiators and wood-burning stove on a slate hearth with wooden surround, re-create the calm of a bygone era. Reinforced glass panels over the illuminated, ancient well create a stunning focal point in the room.
Further along the hallway is the well-proportioned master bedroom, with sash window to the rear garden, has a superb inglenook fireplace with stone surround and a stone hearth and ample space for free-standing bedroom furniture. The second bedroom, in a calm, fresh green, is a generously sized double bedroom with sash window to the front elevation, picture rail and an original fireplace with cast-iron grate and stone surround.
A useful store room and storage cupboard are both accessed from the rear hallway that leads to the family shower room, which is spacious and well-appointed, with attractive tiled flooring, wall panelling topped with striking Midnight Tropics wallpaper by Graham & Brown, a large shower enclosure with marble patterned shower boards, sash window to the rear garden and contemporary WC and vanity unit.
The utility room/cloakroom has space and plumbing for three white goods, obscure-glazed sash windows, rustic wall shelves and a WC and vanity unit.
Age-worn stone steps at the end of the main hallway lead to the garden hallway with large sandstone flags, and window to the rear garden. This hallway creates a buffer between The Morgans and the adjoining property.
Outside
The driveway culminates in a generous parking and turning area in front of the property, and to a front lawn with traditional rope-edge tiles and a herbaceous border under the windows, planted with shrubs to tone with the wisteria. A gravel path leads around the side to the rear garden where a large gravel area with raised beds featuring garden sculptures and cypress trees and herbs give way to a lawned area shaded by a magnificent copper beech tree.
There is a patio with a shed and a quiet, secluded seating area. Stock- and chicken-wire fencing are hidden by the mature hornbeam hedge, which provides privacy to the neighbouring garden.
Practicalities
Herefordshire Council Tax Band 'D’
Mains Electricity & Water
Oil-fired central heating
Shared Private Drainage
Frameless CozyGlaze Secondary Glazing
Conservation Area
Leasehold – remainder of 999 Year Lease Service charge – Approx £1000 per annum
Directions - HR7 4HH – What3Words: ///reset.generally.dolphins – brings you to the driveway for The Morgans
From the centre of Hereford, follow the A465 towards Bromyard for around 11 miles. In Stoke Lacy, just beyond the 30mph sign, the driveway to the property is on the left, immediately after the cream-coloured house.
- COUNCIL TAXA payment made to your local authority in order to pay for local services like schools, libraries, and refuse collection. The amount you pay depends on the value of the property.Read more about council Tax in our glossary page.
- Band: D
- PARKINGDetails of how and where vehicles can be parked, and any associated costs.Read more about parking in our glossary page.
- Allocated
- GARDENA property has access to an outdoor space, which could be private or shared.
- Private garden
- ACCESSIBILITYHow a property has been adapted to meet the needs of vulnerable or disabled individuals.Read more about accessibility in our glossary page.
- Ask agent
Energy performance certificate - ask agent
The Morgans, Stoke Lacy, Herefordshire
Add an important place to see how long it'd take to get there from our property listings.
__mins driving to your place
Get an instant, personalised result:
- Show sellers you’re serious
- Secure viewings faster with agents
- No impact on your credit score
Your mortgage
Notes
Staying secure when looking for property
Ensure you're up to date with our latest advice on how to avoid fraud or scams when looking for property online.
Visit our security centre to find out moreDisclaimer - Property reference S1333124. The information displayed about this property comprises a property advertisement. Rightmove.co.uk makes no warranty as to the accuracy or completeness of the advertisement or any linked or associated information, and Rightmove has no control over the content. This property advertisement does not constitute property particulars. The information is provided and maintained by Glasshouse Estates and Properties LLP, Hereford. Please contact the selling agent or developer directly to obtain any information which may be available under the terms of The Energy Performance of Buildings (Certificates and Inspections) (England and Wales) Regulations 2007 or the Home Report if in relation to a residential property in Scotland.
*This is the average speed from the provider with the fastest broadband package available at this postcode. The average speed displayed is based on the download speeds of at least 50% of customers at peak time (8pm to 10pm). Fibre/cable services at the postcode are subject to availability and may differ between properties within a postcode. Speeds can be affected by a range of technical and environmental factors. The speed at the property may be lower than that listed above. You can check the estimated speed and confirm availability to a property prior to purchasing on the broadband provider's website. Providers may increase charges. The information is provided and maintained by Decision Technologies Limited. **This is indicative only and based on a 2-person household with multiple devices and simultaneous usage. Broadband performance is affected by multiple factors including number of occupants and devices, simultaneous usage, router range etc. For more information speak to your broadband provider.
Map data ©OpenStreetMap contributors.




