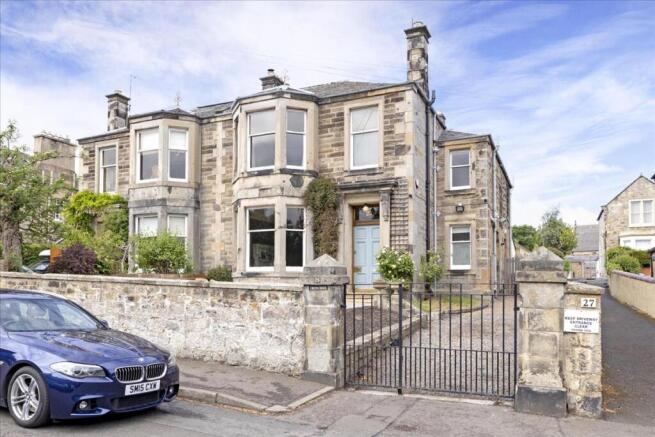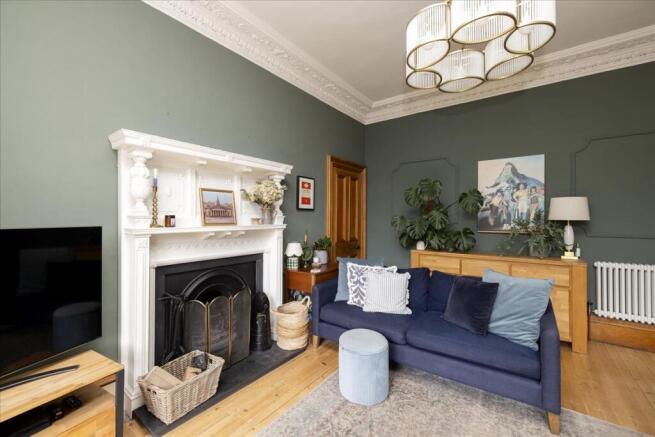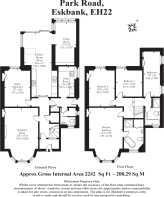25 Park Road, Eskbank, EH22

- PROPERTY TYPE
Semi-Detached
- BEDROOMS
4
- BATHROOMS
3
- SIZE
Ask agent
- TENUREDescribes how you own a property. There are different types of tenure - freehold, leasehold, and commonhold.Read more about tenure in our glossary page.
Freehold
Key features
- Semi-Detached Stone Villa with Single Storey Extension
- 3 Public & 4 Bedrooms OR 2 Public & 5 Bedrooms
- Enclosed, Extensive Landscaped Rear Garden with South Westerly Aspect with Paved Patio and Decked Terrace
- Original Period Features & Stunning Presentation Throughout
- Reception Room with Bay Window to the front & Sitting Room/Study to the Rear
- Contemporary Kitchen/Dining/Family Room with Patio Doors to the Paved Patio and Garden
- Four Piece Bathroom, Utility Room & Ground Floor Cloakroom/WC
- Principal Bedroom with Four Piece Luxury En-Suite & Three Further Generously Sized Bedrooms
- Private Gated Driveway & Front South Facing Garden
- Highly Desirable Residential Location with Excellent Local Amenities & Transport Links
Description
Welcome to ''Crosscrine'', an exceptionally desirable, Victorian Semi-Detached Stone Villa which offers outstanding family accommodation over two floors, with a large ground floor extension, exceptionally spacious garden grounds and a large private gated driveway. Quietly positioned on one of the most south-after residential streets in the highly regarded Eskbank district, this impressive property dates from the 1860's and offers a magnificent family home with many fine period features blending the modern extended living space creating a stunning family home, perfectly placed to access excellent local amenities and transport links. This substantial property offers outstanding flexible accommodation with Three Reception Rooms and Four Bedrooms or, potentially Two Reception Rooms and Five Bedrooms, combining immense style and character, restored and decorated by the current owners creating beautifully appointed luxury accommodation with stunning immaculate presentation comprising : A traditional Vestibule with tiled flooring leading to an impressive Hallway off which is a stunning bay-windowed Reception room, a Sitting room/Study or Fifth Bedroom, the contemporary Kitchen/Dining open to the Family area, an inner hallway with access to the generously sized Utility Room, Cloakroom/WC, and a door providing access to the side, front and rear of the property. An elegant staircase leads to the first floor accommodation comprising: a spacious Principal Bedroom with a stunning four piece En-Suite, three further generously sized Bedrooms with the four piece Family Bathroom completing the living space.
Returning to the ground floor, you are surrounded by period features, with original wooden panelled wall surrounds and wooden floorboards in the Entrance Hallway which also offers two convenient storage cupboards. The impressive Reception room is set to the front of the property boasting a three-windowed Bay with working wooden shutters and original wooden surrounds creating an abundance of natural light from a south facing aspect. This spacious room is bright and features a beautiful period fireplace housing a working fire as a focal point, with original decorative wall panel features, original ceiling cornicing, an ornate centre rose, a Edinburgh press storage cupboard and original wooden floorboards. The Sitting Room/Study is set to the rear with a large window overlooking the garden grounds and also features an original fireplace with a open fire, original wooden wall panelling, with ceiling cornicing, an Edinburgh press storage cupboard with original wooden floorboards and could potentially be utilised as a Fifth Bedroom. The contemporary luxury Kitchen/Dining forms part of the extended living space with a stunning full height wall designed to create light from both high and ''Velux'' windows windows above a large patio door formation which opens to the paved patio and gardens beyond. The well designed living space flows from the Kitchen/Dining to the Family area with a three-window formation set to the rear. A feature of this open plan living space is a bespoke wood burning stove uniquely designed with a dual aspect linking the dining area and the family room. The Kitchen combines an excellent range of base and wall cabinets with complimentary work surfaces, featuring a ''Rangemaster'' induction hob with electric ovens, an integrated dishwasher, "Quooker" instant hot water tap with space for a free standing Fridge/Freezer and ''Herringbone'' style wood effect flooring adds the finish touch. There is ample space for dining furniture and relaxation along with a potential play area in the family room. The Utility room offers additional cabinets with space for free standing appliances and work surfaces. There is space for a wine cooler, a lovely dresser creating additional storage options and a ceiling pully clothes airer. The Cloakroom/WC features a walk-in storage cupboard with window set to the side ideal for storing coats. The WC room feature an original ''Thomas Crapper'' wall cistern with chain and a charming wash hand basin set in attractive wall tiled surrounds.
Natural Light from the large roof light flows into the stairwell and first floor landing, leading to the Principal Bedroom with a three-windowed Bay set to the front of the property. This spacious rooms features a storage cupboard and offers ample space for free standing furniture. The luxury En-Suite bathroom comprises a contemporary oval bath with a mixer tap, a double walk-in shower compartment with a ''rainfall'' shower with stunning tiled surrounds and two glazed doors, a WC, with a wash hand basin set in a vanity cabinet with storage drawers, a tall heated towel rail and a storage cupboard. Bedroom two is set to the rear also offering a storage cupboard, with Bedroom Three also set to the rear with both offering generous proportions. The fourth Bedroom enjoys light from two windows overlooking the side of the property, with a storage cupboard and would make an ideal nursery/child's bedroom or home office. The luxury continues with the four-piece Family Bathroom comprises a bath with attractive tiled surrounds, a shower compartment, WC, wash hand basin and a heated towel rail.
Externally there is much to appreciate with extensive grounds consisting a large dated driveway providing parking for several cars with a low maintenance south facing front garden, surrounded with mature borders of plants and shrubs. The secure, child friendly rear garden has been well designed, enjoying a south-westerly aspect and is secluded creating an ideal peaceful haven for outdoor seating with a large ''Indian Sandstone'' paved patio, several areas laid to lawn, well stocked raised planting beds, surrounded by mature plants and young trees. The garden extends to offer an additional decked terrace with a ''Pergola'' ideal for al-fresco dining with a children's play area and a garden shed. A gate provides access to the front of the property.
Further benefits include Gas Central Heating with stylish contemporary radiators, Double Glazing, an alarm system, original internal four panel wooden doors, external ''Soffit'' lighting to the extension with external lights to the driveway and front garden. This impressive property offers magnificent accommodation with an exceptional high specification throughout, lovingly created with detail, character and bespoke design, whilst retaining the beauty of period original features, high ceilings and spacious proportions, making early viewing is essential to appreciate the opportunity on offer.
Location
Eskbank is a highly regarded and sought after location, positioned approximately seven miles south of Edinburgh City Centre and perfectly placed for the commuter boasting a train station with park and ride, within walking distance providing a rail link from the Borders railway to Edinburgh City Centre - a 20 minute journey. Offering excellent shopping in neighbouring Dalkeith with Morrisons, Tesco and Lidle supermarkets, in addition to a wide range of independent shops, banking and post office services. You will also be well placed to access the retail parks at Fort Kinnaird, Straiton and Cameron Toll. Eskbank also offers easy access to a wide range of recreational and leisure opportunities in the area with a choice of excellent bars, restaurants, cafés and is perfectly placed to enjoy all nature has to offer, including Dalkieth Country Park with Restoration Yard, Kings Park, Ironmills Park and King's Acre Golf Club all
Brochures
Brochure 1- COUNCIL TAXA payment made to your local authority in order to pay for local services like schools, libraries, and refuse collection. The amount you pay depends on the value of the property.Read more about council Tax in our glossary page.
- Ask agent
- PARKINGDetails of how and where vehicles can be parked, and any associated costs.Read more about parking in our glossary page.
- Yes
- GARDENA property has access to an outdoor space, which could be private or shared.
- Yes
- ACCESSIBILITYHow a property has been adapted to meet the needs of vulnerable or disabled individuals.Read more about accessibility in our glossary page.
- Ask agent
Energy performance certificate - ask agent
25 Park Road, Eskbank, EH22
Add an important place to see how long it'd take to get there from our property listings.
__mins driving to your place
Get an instant, personalised result:
- Show sellers you’re serious
- Secure viewings faster with agents
- No impact on your credit score

Your mortgage
Notes
Staying secure when looking for property
Ensure you're up to date with our latest advice on how to avoid fraud or scams when looking for property online.
Visit our security centre to find out moreDisclaimer - Property reference AR0007D6. The information displayed about this property comprises a property advertisement. Rightmove.co.uk makes no warranty as to the accuracy or completeness of the advertisement or any linked or associated information, and Rightmove has no control over the content. This property advertisement does not constitute property particulars. The information is provided and maintained by Avenue Road Estate Agents, Edinburgh. Please contact the selling agent or developer directly to obtain any information which may be available under the terms of The Energy Performance of Buildings (Certificates and Inspections) (England and Wales) Regulations 2007 or the Home Report if in relation to a residential property in Scotland.
*This is the average speed from the provider with the fastest broadband package available at this postcode. The average speed displayed is based on the download speeds of at least 50% of customers at peak time (8pm to 10pm). Fibre/cable services at the postcode are subject to availability and may differ between properties within a postcode. Speeds can be affected by a range of technical and environmental factors. The speed at the property may be lower than that listed above. You can check the estimated speed and confirm availability to a property prior to purchasing on the broadband provider's website. Providers may increase charges. The information is provided and maintained by Decision Technologies Limited. **This is indicative only and based on a 2-person household with multiple devices and simultaneous usage. Broadband performance is affected by multiple factors including number of occupants and devices, simultaneous usage, router range etc. For more information speak to your broadband provider.
Map data ©OpenStreetMap contributors.




