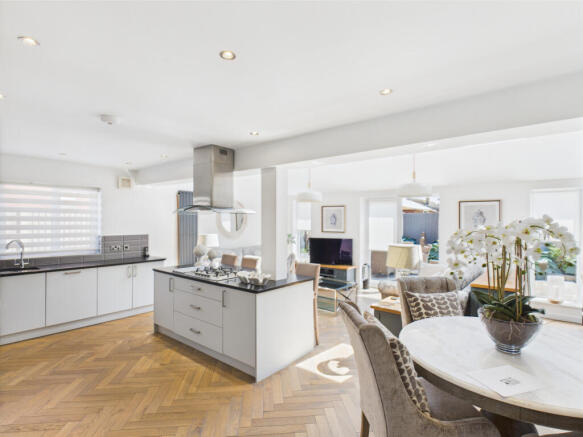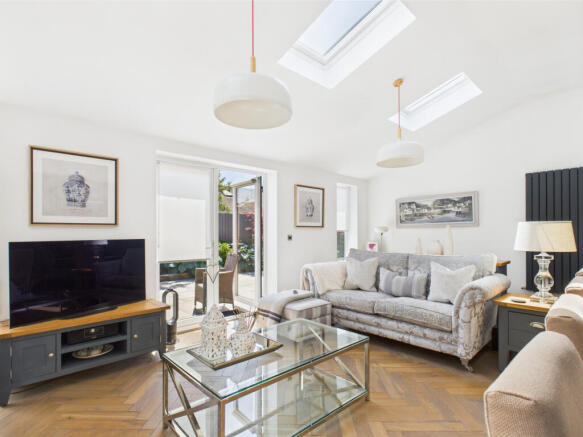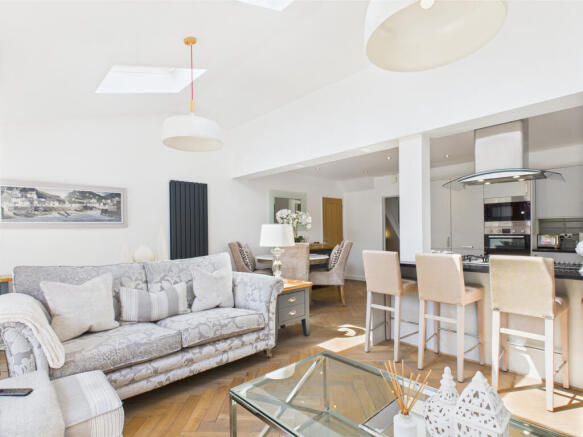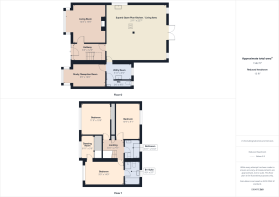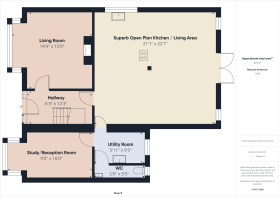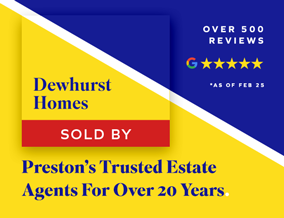
3 bedroom detached house for sale
Lytham Road, Freckleton, PR4

- PROPERTY TYPE
Detached
- BEDROOMS
3
- BATHROOMS
3
- SIZE
Ask agent
- TENUREDescribes how you own a property. There are different types of tenure - freehold, leasehold, and commonhold.Read more about tenure in our glossary page.
Freehold
Key features
- Driveway and Single Detached Garage
- Beautifully appointed detached family home in a prime, peaceful location
- pacious living room with traditional fireplace and tasteful décor
- Stylish open-plan kitchen-diner open to family room
- Separate utility room and versatile second reception room—ideal as a home office
- Three generous bedrooms, including a luxurious principal suite
- Contemporary family bathroom with quality fixtures
- Private, enclosed rear garden laid to lawn and Indian stone patio
- In-and-out driveway providing ample off-road parking
Description
Step inside and you’re welcomed into a bright and spacious entrance hallway, soft neutral tones immediately convey the home’s graceful character. Natural light pours in through the well-placed windows and tasteful modern upgrades that give the home its uniquely inviting feel. The heart of the home is the expansive kitchen-diner—a stylish and sociable space that’s been carefully designed for both functionality and flow. With contemporary cabinetry, sleek integrated appliances, and generous worktop space, it’s ideal for everything from weekday family meals to weekend entertaining. The adjoining dining area is a beautifully light-filled space with views out to the garden, making it a delightful setting for casual breakfasts or celebratory dinners. For extra convenience is a handy utility room and adjacent to this, a versatile second reception room — currently used as a home office — offers excellent flexibility and could easily serve as a fourth bedroom, guest room, cosy snug, or children's playroom depending on your needs. To the front, a bright and welcoming living room features a traditional fireplace and tasteful finishes, offering a refined yet comfortable space for everyday relaxation. Adjacent to this, a versatile second reception room — currently used as a home office — offers excellent flexibility and could easily serve as a fourth bedroom, guest room, cosy snug, or children's playroom depending on your needs.
Upstairs, the quality continues with three generously sized bedrooms, each finished with attention to detail and a calm, restful ambiance. The principal bedroom is a true retreat—stylishly presented in soothing tones and complete with a spacious en-suite bathroom featuring a full-size bath, separate shower, washbasin, and WC. A dedicated dressing room with twin fitted wardrobes enhances the suite, offering luxury and practicality rarely found at this price point. The remaining bedrooms are ideal for children, guests, or even a home office—providing versatile space to grow and adapt with your lifestyle. A smartly finished family bathroom serves these rooms, with quality fixtures, a full-size bath with overhead shower, and a modern, clean aesthetic.
One of the standout features of this home is its generous and beautifully maintained rear garden. Fully enclosed and wonderfully private, this outdoor haven offers the perfect balance of lawn and patio areas—ideal for alfresco dining, children’s play, or simply enjoying the sunshine in peace. Whether you’re hosting a summer barbecue, gardening in the fresh air, or unwinding with a good book, the garden offers a tranquil space that feels far removed from the pace of everyday life. To the front, the property offers ample off-road parking with an in and out driveway and a pleasant aspect within this peaceful residential area, enhancing both practicality and curb appeal.
This is far more than just a house—it's a thoughtfully designed home that brings together character, comfort, and community in one outstanding package. Whether you're a growing family, a professional couple, or downsizing in style, this home offers space, flexibility, and a setting that enriches everyday life.
With its refined interior, versatile layout, and enviable location in one of Freckleton’s most loved areas, this is a rare opportunity to own a home that truly ticks all the boxes.These particulars, whilst believed to be correct, do not form any part of an offer or contract. Intending purchasers should not rely on them as statements or representation of fact. No person in this firm's employment has the authority to make or give any representation or warranty in respect of the property. All measurements quoted are approximate. Although these particulars are thought to be materially correct their accuracy cannot be guaranteed and they do not form part of any contract.
- COUNCIL TAXA payment made to your local authority in order to pay for local services like schools, libraries, and refuse collection. The amount you pay depends on the value of the property.Read more about council Tax in our glossary page.
- Ask agent
- PARKINGDetails of how and where vehicles can be parked, and any associated costs.Read more about parking in our glossary page.
- Yes
- GARDENA property has access to an outdoor space, which could be private or shared.
- Yes
- ACCESSIBILITYHow a property has been adapted to meet the needs of vulnerable or disabled individuals.Read more about accessibility in our glossary page.
- Ask agent
Energy performance certificate - ask agent
Lytham Road, Freckleton, PR4
Add an important place to see how long it'd take to get there from our property listings.
__mins driving to your place
Get an instant, personalised result:
- Show sellers you’re serious
- Secure viewings faster with agents
- No impact on your credit score
Your mortgage
Notes
Staying secure when looking for property
Ensure you're up to date with our latest advice on how to avoid fraud or scams when looking for property online.
Visit our security centre to find out moreDisclaimer - Property reference 34383. The information displayed about this property comprises a property advertisement. Rightmove.co.uk makes no warranty as to the accuracy or completeness of the advertisement or any linked or associated information, and Rightmove has no control over the content. This property advertisement does not constitute property particulars. The information is provided and maintained by Dewhurst Homes, Penwortham. Please contact the selling agent or developer directly to obtain any information which may be available under the terms of The Energy Performance of Buildings (Certificates and Inspections) (England and Wales) Regulations 2007 or the Home Report if in relation to a residential property in Scotland.
*This is the average speed from the provider with the fastest broadband package available at this postcode. The average speed displayed is based on the download speeds of at least 50% of customers at peak time (8pm to 10pm). Fibre/cable services at the postcode are subject to availability and may differ between properties within a postcode. Speeds can be affected by a range of technical and environmental factors. The speed at the property may be lower than that listed above. You can check the estimated speed and confirm availability to a property prior to purchasing on the broadband provider's website. Providers may increase charges. The information is provided and maintained by Decision Technologies Limited. **This is indicative only and based on a 2-person household with multiple devices and simultaneous usage. Broadband performance is affected by multiple factors including number of occupants and devices, simultaneous usage, router range etc. For more information speak to your broadband provider.
Map data ©OpenStreetMap contributors.
