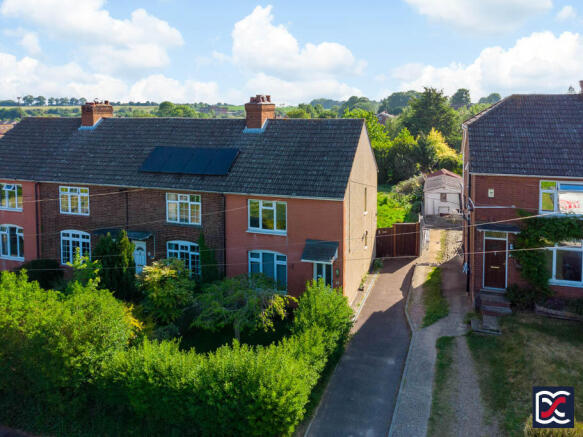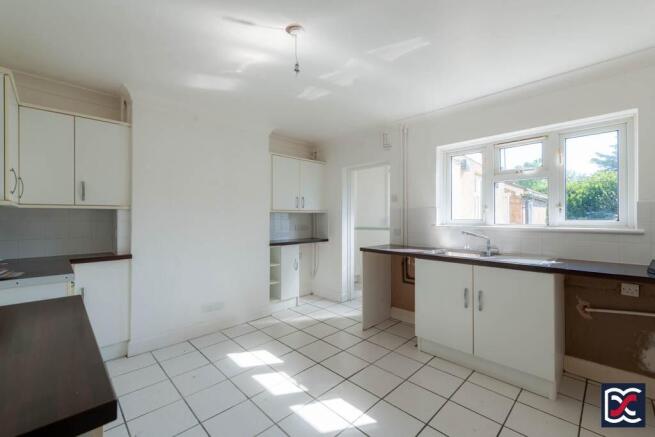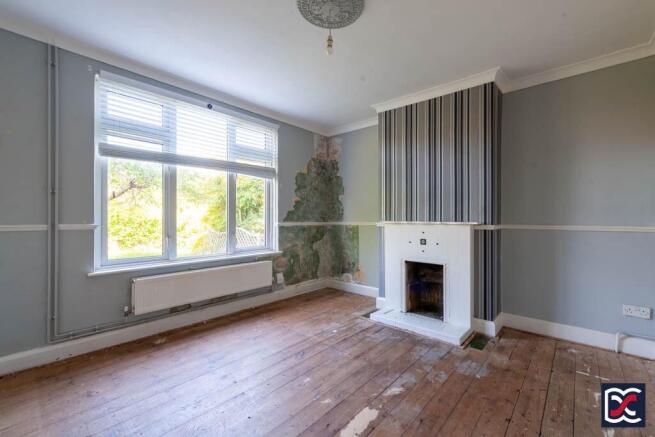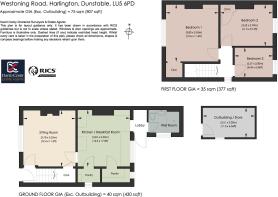3 bedroom end of terrace house for sale
Westoning Road, Harlington, LU5

- PROPERTY TYPE
End of Terrace
- BEDROOMS
3
- BATHROOMS
1
- SIZE
807 sq ft
75 sq m
- TENUREDescribes how you own a property. There are different types of tenure - freehold, leasehold, and commonhold.Read more about tenure in our glossary page.
Freehold
Key features
- Three-bedroom end-terrace period home
- Generous 250ft rear garden
- Off-road parking for two vehicles
- Central village location near amenities
- No onward chain
- Two double bedrooms and a single
- Spacious kitchen with breakfast area
- Brick-built outbuilding with power and light
- Walking distance to village station
- Ideal first-time buy or investment
Description
A three-bedroom end-terrace property centrally located within the popular village of Harlington, benefitting from off-road parking, generous front and rear gardens, and offered to the market with no onward chain.
Dating from the early 1900s, the property offers a practical layout well suited to first-time buyers, young families, or investors looking for a home with potential for improvement. The accommodation includes an entrance hall, a well-proportioned sitting room with fireplace, and a spacious kitchen/breakfast room with two built-in pantries and space for informal dining. To the rear, a lobby gives access to the garden and leads to a ground floor shower room. Upstairs, the first floor provides two double bedrooms and a single bedroom which may also serve as a study or home office. The rear garden extends to approximately 250 feet in length and includes a large brick-built outbuilding with power, lighting, and natural ventilation-offering a versatile space for storage, workshop use, or conversion to a home office.
Key Features
Three-bedroom end-terrace period home
Generous 250ft rear garden
Off-road parking for two vehicles
Central village location near amenities
No onward chain
Two double bedrooms and a single
Spacious kitchen with breakfast area
Brick-built outbuilding with power and light
Walking distance to village station
Ideal first-time buy or investment
Local Authority: Central Bedfordshire Council
Council Tax: Band C
EPC: D
Services: Gas, Electricity, Water, Drainage
Tenure: Freehold
Broadband: Ultrafast Broadband Available
Location:
The property is situated in the well-regarded Bedfordshire village of Harlington. Surrounded by open countryside, Harlington offers a blend of rural charm and excellent accessibility, making it a popular choice for families, commuters, and those seeking a quieter pace of life without being remote.
The village is particularly well placed for transport connections. The village has its own railway station, located on the Midland Main Line, providing regular direct services to London St Pancras International in approximately 45 minutes, as well as connections north to Bedford and beyond. By road, the nearby A6 and A5 offer routes into Bedford, Luton and Dunstable, while Junction 12 of the M1 motorway is just a short drive away, providing fast access to the wider motorway network.
The village supports a good range of local amenities, including a general store with post office, a public house, and various sports and community clubs. Harlington also benefits from a strong local school network. Harlington Lower School serves the younger age group and has a positive local reputation, while Harlington Upper School, located just north of the village centre, offers secondary and sixth-form education and is part of the well-respected Pyramid Trust.
For those who enjoy walking or cycling, Harlington is surrounded by open countryside and farmland, with access to a network of public footpaths and bridleways. The nearby Chiltern Hills Area of Outstanding Natural Beauty offers further opportunities for outdoor pursuits, including the well-known Sharpenhoe Clappers and Barton Hills Nature Reserve, both a short drive from the village.
Accommodation
Entrance Hall
Access is via a part-glazed panel-effect door leading into the entrance hall. The floor is laid with a decorative cut-pile carpet, complemented by a matching central runner to the straight-flight timber staircase. Walls are finished with embossed lining paper and emulsion. A four-panel door provides access to the sitting room.
Sitting Room
A well-proportioned reception room featuring a three-unit casement window overlooking the front garden and a central open fireplace with tiled surround. The flooring comprises exposed pine boards, ready to receive new fixed coverings. Walls are in a condition suitable for relining and redecoration. A four-panel door with original Bakelite handle opens to an under-stairs cupboard housing the gas meter and offering useful storage. A further matching door leads through to the kitchen/breakfast area.
Kitchen / Breakfast Room
Situated to the rear of the property, the kitchen is fitted with a range of base and wall-mounted units and includes a stainless-steel sink with chrome mixer tap set beneath a three-unit casement window overlooking the rear garden. The floor is laid with ceramic tiles and there is half-height ceramic wall tiling above the base units. There is space to the centre of the room for a small table and chairs, suitable for breakfasts or informal dining. The kitchen also benefits from two built-in pantry cupboards: the front pantry houses the combination boiler and receives natural light from a top-hung casement window, while the rear pantry is fitted with shelving and has a further window to the rear aspect. An open doorway leads through to the rear lobby and shower room.
Rear Lobby
The rear lobby benefits from a part-glazed door providing access to the rear garden. Ceramic floor tiling continues through from the kitchen, and a timber flush door leads to the shower room.
Shower Room
Fitted with a modern three-piece suite comprising a close-coupled WC, wall-mounted ceramic wash hand basin with chrome pillar taps, and a walk-in wet room shower. Walls are finished with full-height ceramic tiling, and the floor is laid with sheet vinyl incorporating welded upstands for ease of maintenance. A frosted casement window to the side aspect provides natural light.
First Floor Landing
The landing benefits from good natural light via a side aspect casement window. The floor is laid with a matching decorative cut-pile carpet, and original four-panel doors provide access to the principal bedrooms.
Bedroom 1
A well-proportioned double bedroom located at the front of the property, featuring a three-unit casement window. An open-fronted cupboard with fitted shelving provides useful storage, with additional shelving set within the niche beside the chimney breast. The floor comprises exposed pine boards, ready to receive new finishes.
Bedroom 2
A further double bedroom located to the rear of the property, enjoying views over the garden and open fields beyond. The floor is laid with exposed pine boards, ready for new finishes. A built-in cupboard houses the modern hot water cylinder with slatted pine shelving above for laundry storage, and there is a separate high-level cupboard providing additional storage space.
Bedroom 3
A single bedroom located to the rear right-hand side of the property, with a two-unit window providing pleasant views. The room could also serve as a study or home office. The floor comprises exposed pine boards ready to receive new coverings, and the walls are neutrally decorated.
Grounds
Front Aspect
The property is set back from Westoning Road with a dropped kerb providing off-road parking for two vehicles. The front garden is mainly laid to lawn and enclosed by mature privet hedging, with a central cherry tree providing some seasonal interest. A paved step with grab rail leads to the main entrance, which sits beneath a canopy porch. The driveway continues along the right-hand side of the property and provides gated access to the rear garden.
Rear Aspect
To the rear of the property, a ramp with handrail leads directly to the rear entrance lobby. A separate brick-built outbuilding beneath a pitched tiled roof provides useful external storage. The garden extends to approximately 250 feet in length, offering a generous outdoor space with potential for landscaping or productive use.
Outbuilding
Located within the rear garden, the brick-built outbuilding offers a versatile space suitable for a range of uses, including storage, workshop, or a dedicated home office. The building is fitted with power and lighting and benefits from natural light via a side aspect casement window. The interior features an open vaulted roof.
Agent's Note:
We understand that there is a pedestrian right of way running along the rear of the terrace, providing access for neighbouring residents. This is believed to be for practical purposes such as bin access and general maintenance. Prospective purchasers are advised to rely on their legal adviser to confirm the extent and nature of this right of way during the course of conveyancing.
Important Notice:
Whilst every care has been taken with the preparation of these Sales Particulars, complete accuracy cannot be guaranteed, and they do not constitute a contract or part of one. David Cosby Chartered Surveyors have not conducted a survey of the premises nor tested services, appliances, equipment, or fittings within the property and therefore no guarantee can be made that they are in good working order. No assumption should be made that the property has all necessary statutory approvals and consents such as planning and building regulations approval. Any measurements given within the particulars are approximate and photographs are provided for general information and do not infer that any item shown is included in the sale. Any plans provided are for illustrative purposes only and are not to scale.
In all cases, prospective purchasers should verify matters for themselves by way of independent inspection and enquiries. Any comments made herein on the condition of the property are provided for guidance only and should not be relied upon.
Please note that upon acceptance of an offer and in compliance with Anti-Money Laundering (AML) legislation we will need to undertake proof of identity and source of funds checks for each purchaser at a cost of £25 per person.
Brochures
Brochure- COUNCIL TAXA payment made to your local authority in order to pay for local services like schools, libraries, and refuse collection. The amount you pay depends on the value of the property.Read more about council Tax in our glossary page.
- Ask agent
- PARKINGDetails of how and where vehicles can be parked, and any associated costs.Read more about parking in our glossary page.
- Off street
- GARDENA property has access to an outdoor space, which could be private or shared.
- Front garden,Patio,Back garden
- ACCESSIBILITYHow a property has been adapted to meet the needs of vulnerable or disabled individuals.Read more about accessibility in our glossary page.
- Ask agent
Westoning Road, Harlington, LU5
Add an important place to see how long it'd take to get there from our property listings.
__mins driving to your place
Get an instant, personalised result:
- Show sellers you’re serious
- Secure viewings faster with agents
- No impact on your credit score
About David Cosby Chartered Surveyors, Farthingstone
Little Court Cottage Maidford Road, Farthingstone, NN12 8HE

Your mortgage
Notes
Staying secure when looking for property
Ensure you're up to date with our latest advice on how to avoid fraud or scams when looking for property online.
Visit our security centre to find out moreDisclaimer - Property reference 7066. The information displayed about this property comprises a property advertisement. Rightmove.co.uk makes no warranty as to the accuracy or completeness of the advertisement or any linked or associated information, and Rightmove has no control over the content. This property advertisement does not constitute property particulars. The information is provided and maintained by David Cosby Chartered Surveyors, Farthingstone. Please contact the selling agent or developer directly to obtain any information which may be available under the terms of The Energy Performance of Buildings (Certificates and Inspections) (England and Wales) Regulations 2007 or the Home Report if in relation to a residential property in Scotland.
*This is the average speed from the provider with the fastest broadband package available at this postcode. The average speed displayed is based on the download speeds of at least 50% of customers at peak time (8pm to 10pm). Fibre/cable services at the postcode are subject to availability and may differ between properties within a postcode. Speeds can be affected by a range of technical and environmental factors. The speed at the property may be lower than that listed above. You can check the estimated speed and confirm availability to a property prior to purchasing on the broadband provider's website. Providers may increase charges. The information is provided and maintained by Decision Technologies Limited. **This is indicative only and based on a 2-person household with multiple devices and simultaneous usage. Broadband performance is affected by multiple factors including number of occupants and devices, simultaneous usage, router range etc. For more information speak to your broadband provider.
Map data ©OpenStreetMap contributors.




