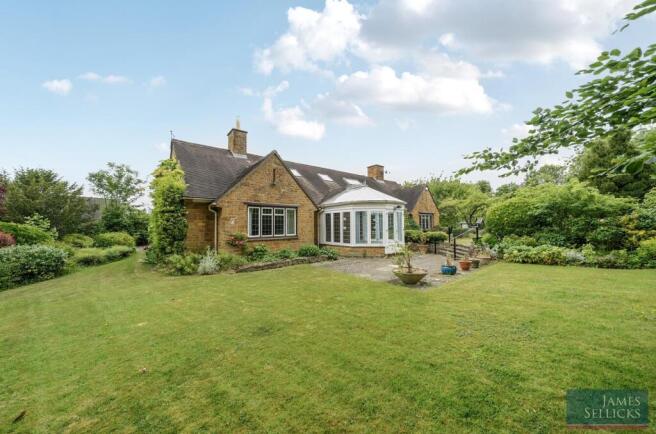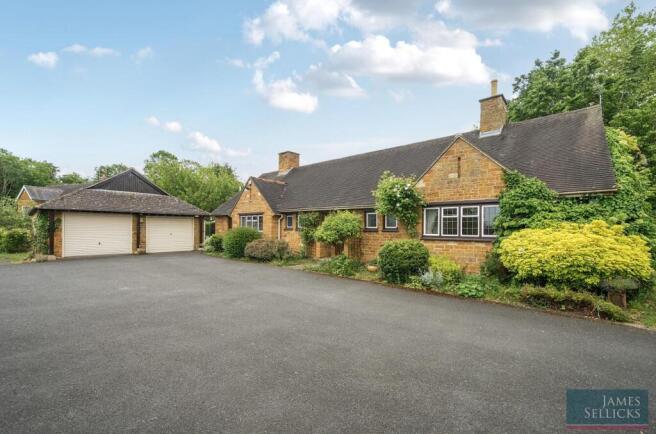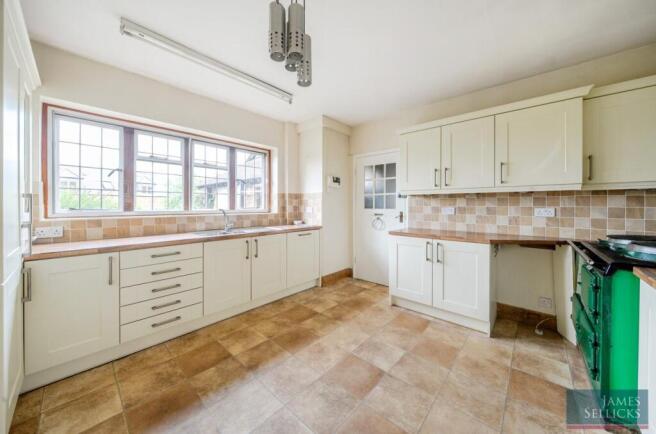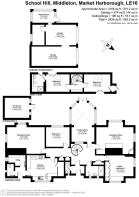
4 bedroom detached bungalow for sale
School Hill, Middleton, Market Harborough

- PROPERTY TYPE
Detached Bungalow
- BEDROOMS
4
- BATHROOMS
3
- SIZE
2,166 sq ft
201 sq m
- TENUREDescribes how you own a property. There are different types of tenure - freehold, leasehold, and commonhold.Read more about tenure in our glossary page.
Freehold
Key features
- Detached dormer bungalow on an elevated plot with panoramic views over the Welland Valley
- Spacious entrance hall with a spiral staircase leading to the first floor
- Well-appointed kitchen with cream units, oak worktops, oil-fired Aga, and views over the front garden
- Two large reception rooms & conservatory overlooking the rear garden
- Four bedrooms in total; two on the ground floor and two upstairs, including one with an ensuite
- Multiple WCs and a shower room, plus a utility room connected to the kitchen
- Large, mature rear garden
- Extensive front parking, detached double garage and store room
- Ripe for renovation & extension, subject to planning permission
- No upward chain
Description
Built in the 1950s, the property offers spacious and versatile accommodation, retaining original features such as parquet flooring and wooden double glazing, and is served by oil-fired central heating. Offered to the market with no upward chain, the property is well-suited to those seeking a development opportunity to enhance the existing property, or redevelop the whole site, subject to the necessary planning consents.
Accommodation - The home opens with an entrance porch leading into a welcoming hall, where a striking spiral staircase adds visual interest. The ground floor includes a convenient WC and a separate shower room. At the heart of the home is a generously sized kitchen, fitted with cream-fronted eye- and base-level units, solid oak worktops, a tiled floor, and an oil-fired Aga. A sink is placed to take best advantage of views over the front garden the Welland Valley beyond. The kitchen connects to a utility room and a further WC. The property boasts two large reception rooms, cleverly positioned to enjoy views of the rear garden, along with a spacious conservatory for year-round enjoyment. Two ground-floor bedrooms offer flexible accommodation, one facing the rear and the other the front. Upstairs are two additional bedrooms, one with an ensuite shower room.
Outside - The property stands in generous, mature gardens to both the front and rear. The rear garden is particularly noteworthy, featuring an array of specimen trees, well-stocked borders, a paved terrace, vegetable plot, raised rockery garden, greenhouse, and summerhouse, all creating a tranquil and secluded outdoor retreat. To the front, the elevated setting affords stunning open views and provides ample off-road parking for multiple vehicles. A detached double garage is complemented by an adjoining store room, adding further practicality.
Location - Middleton is a pretty rural village lying eight miles east of Market Harborough. The adjacent village of Cottingham offers a parish church, village shop with café, a public house, a village hall, and an OFSTED rated ‘good’ primary school. Middleton is well placed for access to Market Harborough, Uppingham, Corby and Kettering town centres. The property is close to the van Oppen polo club with its pleasant Safari bar and the Rockingham Wheelers cycling club. For commuters mainline rail can be found (London St Pancras), at Market Harborough, Corby, and Kettering, while major road networks including A14, A1, M1/M6, considered by the UK Logistics sector as The Golden Triangle, are all readily accessible. The historic village of Rockingham is situated at two and half mile’s distance. An abundance of local walks, from the village into the Welland valley, as well as East Carlton Country Park are on the doorstep of the village.
Other Information - Tenure: Freehold
Local Authority: North Northamptonshire Council, Tax Band: E
Listed Status: Not Listed Built: 1952
Conservation Area: No
Services: The property is offered to the market with all mains services and oil-fired central heating.
Loft: Boarded, insulated with lighting
Broadband delivered to the property: Assumed FTTC
Non-standard construction: Believed to be of standard construction
Flooding issues in the last 5 years: None
Accessibility: Two storey dwelling with no accessibility modifications to the property
Planning issues: None
Satnav Information - The property’s postcode is LE16 8YZ , house number 11 and house name: Stoneways.
Brochures
Stoneways, Middleton.pdf- COUNCIL TAXA payment made to your local authority in order to pay for local services like schools, libraries, and refuse collection. The amount you pay depends on the value of the property.Read more about council Tax in our glossary page.
- Band: E
- PARKINGDetails of how and where vehicles can be parked, and any associated costs.Read more about parking in our glossary page.
- Garage
- GARDENA property has access to an outdoor space, which could be private or shared.
- Yes
- ACCESSIBILITYHow a property has been adapted to meet the needs of vulnerable or disabled individuals.Read more about accessibility in our glossary page.
- Ask agent
School Hill, Middleton, Market Harborough
Add an important place to see how long it'd take to get there from our property listings.
__mins driving to your place
Get an instant, personalised result:
- Show sellers you’re serious
- Secure viewings faster with agents
- No impact on your credit score

Your mortgage
Notes
Staying secure when looking for property
Ensure you're up to date with our latest advice on how to avoid fraud or scams when looking for property online.
Visit our security centre to find out moreDisclaimer - Property reference 33918449. The information displayed about this property comprises a property advertisement. Rightmove.co.uk makes no warranty as to the accuracy or completeness of the advertisement or any linked or associated information, and Rightmove has no control over the content. This property advertisement does not constitute property particulars. The information is provided and maintained by James Sellicks Estate Agents, Market Harborough. Please contact the selling agent or developer directly to obtain any information which may be available under the terms of The Energy Performance of Buildings (Certificates and Inspections) (England and Wales) Regulations 2007 or the Home Report if in relation to a residential property in Scotland.
*This is the average speed from the provider with the fastest broadband package available at this postcode. The average speed displayed is based on the download speeds of at least 50% of customers at peak time (8pm to 10pm). Fibre/cable services at the postcode are subject to availability and may differ between properties within a postcode. Speeds can be affected by a range of technical and environmental factors. The speed at the property may be lower than that listed above. You can check the estimated speed and confirm availability to a property prior to purchasing on the broadband provider's website. Providers may increase charges. The information is provided and maintained by Decision Technologies Limited. **This is indicative only and based on a 2-person household with multiple devices and simultaneous usage. Broadband performance is affected by multiple factors including number of occupants and devices, simultaneous usage, router range etc. For more information speak to your broadband provider.
Map data ©OpenStreetMap contributors.





