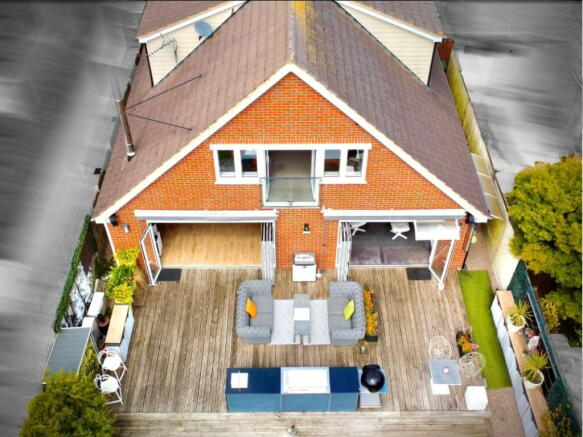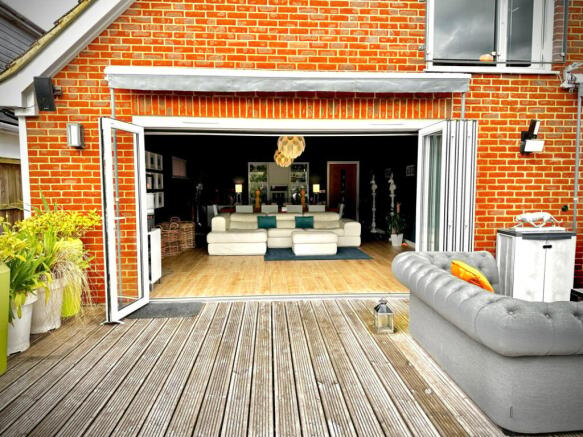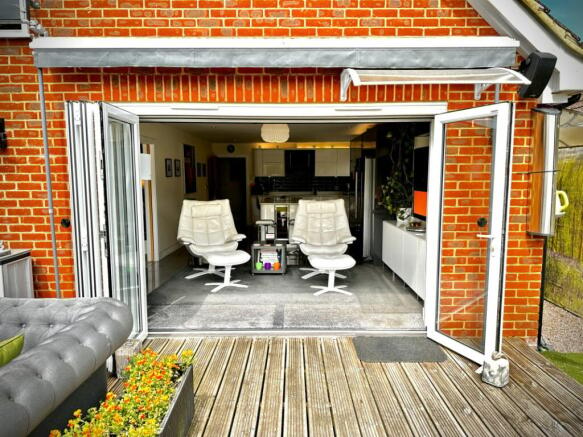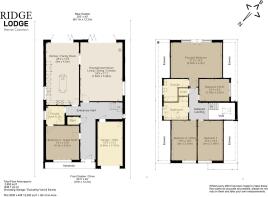
Busheyfields Road, Herne Common, Herne, CT6

- PROPERTY TYPE
Detached
- BEDROOMS
5
- BATHROOMS
3
- SIZE
Ask agent
- TENUREDescribes how you own a property. There are different types of tenure - freehold, leasehold, and commonhold.Read more about tenure in our glossary page.
Freehold
Key features
- 1/4 Acre Landscaped Gardens, with no properties behind or in front
- Eco Home, EPC A rated, Solar Panels, EV charger
- Tranquil semi rural countryside residence
- Juliet balcony to Primary Suite with far reaching views across woodlands
- CAT 5 cabled throughout 230mbps Starlink satellite broadband
- Entertainment room converts to full blackout 140” cinema
Description
Key Features:
- VIDEO WALKTHROUGH AVAILABLE
- EPC A rated - Solar panels
- Southerly Facing Rear Garden
- 34 sqm 26ft Kitchen/Family room, Bifold doors quartz work surfaces, soft close handleless kitchen with island, dishwasher, 2 AEG ovens, microwave, coffee machine, induction hob and extractor, wine chiller and American style fridge freezer, with plumbed in chilled filtered water and ice machine
- 40 sqm 24ft Living/Dinning Room, Bifold doors opening out onto Large Decking area joined by double pocket doors
- 29 sqm Primary Suite with Juliet balcony with far reaching views of woodlands
- 1/4 acre plot of landscaped gardens, with lots of secluded seating areas
- Newly built entirely from ground up in 2016
- Cat 5 cabled throughout
- EV Charger (Anderson Programmable/lockable) to drive
- Gas underfloor heating to ground floor, radiators to 1st floor and separate control-able towel rails
- Secondary Heating Scan Designer Curved Log burner
- Freestanding double ended slipper bath
- Integral garage/Utility with electric roller shutter door, automatic light (workshop, gym, annex Kitchen Lounge potential).
- 5 vast double bedrooms (2 ensuite)
- 18 sqm Separate Guest suite on ground floor with unique Jack & Jill ensuite, (doubling as a downstairs cloakroom), with potential to generate extra income
- Powered opening Velux with rain sensor closing and blind to galleried landing
- Veranda to front
- Extensive block paved parking for multiple vehicles cars/motorhome/boat/van
- Freehold, own drive, no shared access or communal areas, no management fees
- Permitted development rights unused
Lounge/Dinning Room - 24’5 x 17’7 (7.48m x 5.38m)
Kitchen/Family Room - 26’2 x 13’8 (8m x 4.2m)
Principle Bedroom - 21’3 x 14’8 (6.48m x 4.5m) excludes recessed doorway
Principle ensuite
Bedroom 2 - Guest Suite 14’1 x 13’8 (4.3m x 4.2m)
Bedroom 3 - 16’4 x 10.4 (5m x 3.18m)
Bedroom 4/Office - 16’4 x 10.4 (5m x 3.18m)
Bedroom 5/Dressing Room - 12’4 x 9’2 (3.78m x 2.8m)
Luxury Family Bathroom
Airing Cupboard
Galleried Landing
Guest ensuite/Jack & Jill Cloakroom
Entrance Hall
Garage/Utility 18’5 x 10’3 (5.65m x 3.15m)
Plant Room
Rear Garden 200’ x 40’ (60.1m x 12.2m)
Front Garden/Block paved Drive 52.5 x 40’ (16m x 12.2m)
PLOT 1/4 ACRE 300ft x 40ft
Council Tax Band F
Transport
with easy quick access to the coast, major road networks, and various local train line route services to London from as little as 58 min terminating at St Pancras, London Bridge, Charing Cross or Victoria.
10 min walk to Bus network with services every 15 min
Restaurants
Michelin starred restaurants Fordwich Arms, The Sportsman and plethora of other highly regarded restaurants (The Pig, The Bay, The Ivy, Côte) within a short journey
Education
Two Universities Kent & Christ Church, Selection of Public Schools, ‘Kings’ UK’s oldest School & ‘St Edmonds’, Grammer schools, Ofsted Outstanding Herne Village Junior, Infant & Nursery. Primary School and Netflix’s ‘Heartstopper’ Herne Bay High School
Entertainment
Countryside/Coastal walking networks
10 min walk to nearest public house/restaurant The Curious Cat with it’s renowned Sunday Lunch
1 mile to Village Post Office and newly built Contemporary Community Centre
Scenic Stage Music Venue Dreamland Margate hosting renown Major Headline Acts throughout the season
Marlow Theatre in Canterbury host many Main Broadway & Westend shows & UK’s most popular Award winning Pantomime
Fitness
Within easy reach of a selection of excellent Sporting facilities, David Lloyd (under construction), Chestfield Golf Course, Rugby Club & Paddle Courts, Herne Bay Hub (includes two full size hockey pitches, a full size artificial football pitch and two grass mini pitches, six tennis courts and a cricket ground. All the artificial surfaces are floodlit. One of the hockey pitches is also available for football and other sports training
Sailing Clubs, Paddle Boarding/open water swimming at Numerous Blue Flag nearby beaches Herne Bay, Tankerton or even River Stour if sedate is your thing
**ENQUIRIES**
For all enquiries, viewing requests or to create your own listing please visit the Emoov website.
If calling, please quote reference: S4537
Brochures
Book a viewing- COUNCIL TAXA payment made to your local authority in order to pay for local services like schools, libraries, and refuse collection. The amount you pay depends on the value of the property.Read more about council Tax in our glossary page.
- Ask agent
- PARKINGDetails of how and where vehicles can be parked, and any associated costs.Read more about parking in our glossary page.
- Garage,Driveway
- GARDENA property has access to an outdoor space, which could be private or shared.
- Front garden,Patio,Enclosed garden,Rear garden
- ACCESSIBILITYHow a property has been adapted to meet the needs of vulnerable or disabled individuals.Read more about accessibility in our glossary page.
- Ask agent
Busheyfields Road, Herne Common, Herne, CT6
Add an important place to see how long it'd take to get there from our property listings.
__mins driving to your place
Get an instant, personalised result:
- Show sellers you’re serious
- Secure viewings faster with agents
- No impact on your credit score
Your mortgage
Notes
Staying secure when looking for property
Ensure you're up to date with our latest advice on how to avoid fraud or scams when looking for property online.
Visit our security centre to find out moreDisclaimer - Property reference 4537. The information displayed about this property comprises a property advertisement. Rightmove.co.uk makes no warranty as to the accuracy or completeness of the advertisement or any linked or associated information, and Rightmove has no control over the content. This property advertisement does not constitute property particulars. The information is provided and maintained by Emoov, Chelmsford. Please contact the selling agent or developer directly to obtain any information which may be available under the terms of The Energy Performance of Buildings (Certificates and Inspections) (England and Wales) Regulations 2007 or the Home Report if in relation to a residential property in Scotland.
*This is the average speed from the provider with the fastest broadband package available at this postcode. The average speed displayed is based on the download speeds of at least 50% of customers at peak time (8pm to 10pm). Fibre/cable services at the postcode are subject to availability and may differ between properties within a postcode. Speeds can be affected by a range of technical and environmental factors. The speed at the property may be lower than that listed above. You can check the estimated speed and confirm availability to a property prior to purchasing on the broadband provider's website. Providers may increase charges. The information is provided and maintained by Decision Technologies Limited. **This is indicative only and based on a 2-person household with multiple devices and simultaneous usage. Broadband performance is affected by multiple factors including number of occupants and devices, simultaneous usage, router range etc. For more information speak to your broadband provider.
Map data ©OpenStreetMap contributors.





